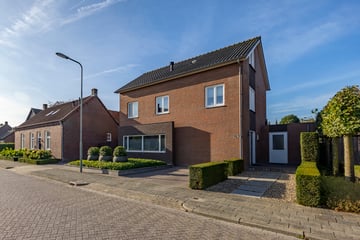This house on funda: https://www.funda.nl/en/detail/koop/leunen/huis-st-catharinastraat-13/42330527/

Description
Ben je opzoek naar ruimte in en om je huis en heb je altijd al die droom gehad om vrijstaand te gaan wonen? Met de St. Catharinastraat 13 in Leunen kan jij je droom misschien wel eens gaan verwezenlijken. Met dit fijne familie huis kan je echt alle kanten op!
Een plek waar ruimte is voor een hobby, het buitenleven, kantoor of praktijk aan huis en waar het gezin elkaar niet voor de voeten loopt! Waarom dit huis zoveel mogelijkheden heeft komt onder andere door het ruime oppervlak verdeeld over 3 woonlagen, voorzien van maarliefst 5 slaapkamers. De kers op de taart is het riante bijgebouw in de tuin met het formaat van een woning op zich. Het is compleet en multifunctioneel te noemen. Ingericht met een fijne leefruimte, moderne inbouwkeuken, een badkamer, separaat toilet en een royaal souterrain met bergruimte. Het bijgebouw is geïsoleerd en wordt verwarmd door middel van een eigen cv in combinatie met vloerverwarming.
De op het zuidwesten gelegen tuin zal je eveneens doen verrassen! Niet alleen vanwege zijn omvang, maar ook doordat de tuin volop rust en ruimte biedt om volop samen met het gezin en familie te genieten. De tuin is onder architectuur aangelegd, goed onderhouden en biedt verschillende terrassen om de hele dag van de zon of schaduw te genieten. Ook de kinderen vinden voldoende plek op het grasveld om heerlijk te spelen.
B.jr.: 1972, perceel: 903 m², woonopp.: ca. 253 m², externe bergruimte: ca. 62 m² (excl souterrain van ca. 40 m²), inh.: ca. 819 m³.
Voor meer en uitgebreide informatie kunt u de brochure downloaden!
Features
Transfer of ownership
- Last asking price
- € 675,000 kosten koper
- Asking price per m²
- € 2,668
- Status
- Sold
Construction
- Kind of house
- Single-family home, detached residential property
- Building type
- Resale property
- Year of construction
- 1972
- Type of roof
- Gable roof covered with roof tiles
Surface areas and volume
- Areas
- Living area
- 253 m²
- External storage space
- 62 m²
- Plot size
- 903 m²
- Volume in cubic meters
- 819 m³
Layout
- Number of rooms
- 7 rooms (5 bedrooms)
- Number of bath rooms
- 2 bathrooms and 1 separate toilet
- Bathroom facilities
- 2 showers, double sink, bath, underfloor heating, toilet, and sink
- Number of stories
- 2 stories and an attic
- Facilities
- Mechanical ventilation
Energy
- Energy label
- Insulation
- Roof insulation, double glazing, insulated walls and floor insulation
- Heating
- CH boiler, gas heater and partial floor heating
- Hot water
- CH boiler
- CH boiler
- Nefit (gas-fired combination boiler from 2002, in ownership)
Cadastral data
- VENRAY N 2061
- Cadastral map
- Area
- 903 m²
- Ownership situation
- Full ownership
Exterior space
- Location
- Alongside a quiet road and in residential district
- Garden
- Back garden and front garden
- Back garden
- 560 m² (35.00 metre deep and 16.00 metre wide)
- Garden location
- Located at the southwest with rear access
Storage space
- Shed / storage
- Built-in
- Facilities
- Electricity, heating and running water
Parking
- Type of parking facilities
- Parking on private property and public parking
Photos 59
© 2001-2025 funda


























































