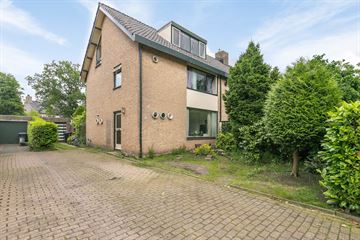This house on funda: https://www.funda.nl/en/detail/koop/leusden/huis-prins-frederiklaan-7/43671912/

Description
Spacious HOEKWONING in charming Leusden! This property, with its characteristic 1968 construction, offers a unique opportunity to acquire a cosy and spacious home in a central location in the Netherlands. With 5 rooms, including 4 generous bedrooms, a large garage and green, quiet surroundings, this property is a gem you won't want to miss.
The property is close to the A28 and A1 motorways, ideal for travelling to Amersfoort, Utrecht, Amsterdam and Apeldoorn. The nearby Amersfoort Central train station and bus lines also offer good options for public transport to various destinations.
With a living area of 126.60 m2 on a plot of 292 m2, you will enjoy plenty of space for yourself and your (young) family here. Carefully maintained, the property offers a warm and inviting atmosphere that embraces you immediately upon entering.
One of the main assets of this home are the 4 spacious bedrooms. Whether you have a family looking for more space to grow, need a home office or just want an extra room to comfortably accommodate your guests, this home will meet all your needs. The rooms are bright and offer enough privacy for each family member.
The large detached garage is a great addition to this. Whether you need to store bikes and garden equipment or create a convenient workspace, this garage offers various options for your personal needs.
Layout
Ground floor
Entrance hall, toilet with fountain, meter cupboard and staircase. Under the stairs is a practical pantry.
Spacious living room with a window at the front and a large window at the rear that provides a nice light. Closed kitchen at the garden side with, just like the living room, a door giving access to the back garden.
First floor
Landing, three spacious bedrooms and bathroom with bath, shower, toilet and washbasin. The two largest bedrooms have fitted wardrobes.
Second floor
Landing with storage space and central heating system. Thanks to the two dormers, the floor offers a lot of space. Here is currently a fourth bedroom but the space offers several other options.
Garden
Green garden at the rear, accessible along the house over the spacious private driveway. The rear garden houses the large detached garage with adjacent storage space. The front garden is also green and features mature vegetation which provides extra privacy.
Details:
- Energy label D;
- Lots of space thanks to 2 dormers;
- Large detached garage;
- Central in the country in green surroundings.
Features
Transfer of ownership
- Asking price
- € 550,000 kosten koper
- Asking price per m²
- € 4,331
- Listed since
- Status
- Sold under reservation
- Acceptance
- Available in consultation
Construction
- Kind of house
- Single-family home, corner house
- Building type
- Resale property
- Year of construction
- 1968
- Type of roof
- Gable roof covered with roof tiles
Surface areas and volume
- Areas
- Living area
- 127 m²
- External storage space
- 22 m²
- Plot size
- 292 m²
- Volume in cubic meters
- 448 m³
Layout
- Number of rooms
- 5 rooms (4 bedrooms)
- Number of bath rooms
- 1 bathroom and 1 separate toilet
- Bathroom facilities
- Shower, bath, and washstand
- Number of stories
- 3 stories
Energy
- Energy label
- Insulation
- Mostly double glazed, insulated walls and floor insulation
- Heating
- CH boiler
- Hot water
- CH boiler
- CH boiler
- Remeha (gas-fired from 2019, in ownership)
Cadastral data
- LEUSDEN D 1661
- Cadastral map
- Area
- 292 m²
- Ownership situation
- Full ownership
Exterior space
- Location
- In residential district
- Garden
- Back garden, front garden and side garden
- Back garden
- 77 m² (11.00 metre deep and 7.00 metre wide)
- Garden location
- Located at the northeast
Storage space
- Shed / storage
- Detached brick storage
Garage
- Type of garage
- Detached brick garage
- Capacity
- 1 car
- Facilities
- Electricity
Parking
- Type of parking facilities
- Parking on private property
Photos 40
© 2001-2025 funda







































