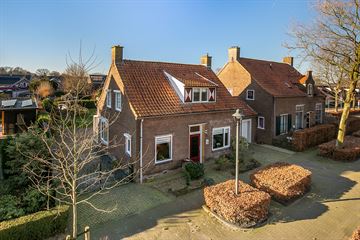This house on funda: https://www.funda.nl/en/detail/koop/leuth/huis-kerkplein-5/43474651/

Description
Centraal in het dorp Leuth gelegen vrijstaande woning met garage met leuk vrij uitzicht over het dorpsplein.
De verzorgde tuin (op het westen) is royaal en voorzien van fraai straatwerk, een carport en een overkapping.
Kenmerken: bouwjaar 1949 / woonoppervlakte 147 m² / perceel 630 m²
Indeling:
kelder:
provisieruimte.
begane grond:
entree / hal met plavuizen vloer / tweede hal met toegang tot kelder / toilet met fontein / lichte woonkamer met laminaatvloer en aangebouwde serre en via een toog toegang tot de eetkamer / dichte keuken met diverse inbouwapparatuur / werkkamer / wasruimte voorzien van uitstortgootsteen, wasmachine aansluiting en vaste kast / badkamer met wastafel en douche / vanuit de tweede hal hal toegang tot de garage (met meterkast) en berging.
1e verdieping:
overloop met toegang tot vliering / 3 slaapkamers, alle met laminaatvloer / stookruimte met opstelling CV-ketel / badkamer met ligbad, toilet, douchehoek en wastafel met meubel / diverse bergruimtes onder de schuine kap.
Bijzonderheden:
* supermarkt, basisschool, kinderopvang en speelweide op steenworp afstand;
* de woning is na-geïsoleerd in oktober 2023;
* volledig voorzien van isolerende beglazing, recent zijn er in de keuken en woonkamer kozijnen vervangen en voorzien van triple beglazing;
* de woning beschikt over 8 zonnepanelen (2018, capaciteit 300 Wp);
* de CV-ketel is van 2021;
Voor alle informatie kijk op de eigen site van deze woning
Features
Transfer of ownership
- Last asking price
- € 425,000 kosten koper
- Asking price per m²
- € 2,891
- Status
- Sold
Construction
- Kind of house
- Single-family home, detached residential property
- Building type
- Resale property
- Year of construction
- 1949
- Type of roof
- Gable roof covered with roof tiles
Surface areas and volume
- Areas
- Living area
- 147 m²
- Other space inside the building
- 49 m²
- Exterior space attached to the building
- 23 m²
- Plot size
- 1,260 m²
- Volume in cubic meters
- 716 m³
Layout
- Number of rooms
- 5 rooms (3 bedrooms)
- Number of bath rooms
- 1 bathroom and 1 separate toilet
- Bathroom facilities
- Shower, bath, toilet, and sink
- Number of stories
- 2 stories and a basement
- Facilities
- Solar panels
Energy
- Energy label
- Insulation
- Double glazing and insulated walls
- Heating
- CH boiler
- Hot water
- CH boiler
- CH boiler
- Intergas HRE36/30A (gas-fired combination boiler from 2021, in ownership)
Cadastral data
- LEUTH C 673
- Cadastral map
- Area
- 630 m²
- Ownership situation
- Full ownership
- LEUTH C 673
- Cadastral map
- Area
- 630 m²
- Ownership situation
- Full ownership
Exterior space
- Location
- Alongside a quiet road and in residential district
- Garden
- Back garden and front garden
- Back garden
- 315 m² (21.00 metre deep and 15.00 metre wide)
- Garden location
- Located at the west with rear access
Storage space
- Shed / storage
- Attached brick storage
Garage
- Type of garage
- Attached brick garage
- Capacity
- 1 car
- Facilities
- Electricity
Parking
- Type of parking facilities
- Parking on private property
Photos 38
© 2001-2024 funda





































