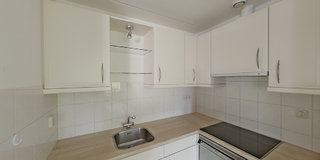Description
Ontdek dit ruime 3-KAMER APPARTEMENT op een ideale locatie, op loopafstand van het levendige centrum van Lichtenvoorde. Geniet van het vrije uitzicht vanuit de woonkamer, die direct toegang biedt tot het balkon. Dit appartement, gelegen op de tweede verdieping van het complex, biedt alles van je nodig hebt om veilig en comfortabel te wonen.
Het appartement beschikt over twee slaapkamers, waarvan één direct grenst aan de badkamer. Daarnaast is er een extra bergruimte met o.a. aansluiting voor de wasmachine. Op de begane grond vind je een fietsenberging. Kortom, dit appartement combineert het comfort en gemak op een gewilde locatie.
GLOBALE INDELING:
BEGANE GROND:
Entree/hal met video-intercom, trappenhuis en lift, fietsenberging.
2e VERDIEPING:
Entree/hal; gastentoilet met fonteintje; berging v.v. wasmachine aansluiting; logeer-/hobbykamer; woonkamer met toegang tot het balkon; open keuken v.v. inbouwapparatuur (o.a. inductiekookplaat, afzuigkap, oven, koelkast, vriezer en - losse - vaatwasser); tweede slaapkamer met aangrenzende badkamer, v.v. wastafel, inloopdouche en toilet.
ALGEMEEN:
– Bouwjaar 1999
– Woonoppervlakte 89 m²
– Inhoud 241 m³
– Energielabel A
– De woning wordt verwarmd middels een c.v.-installatie
– Elektrische rolluiken, vernieuwd in 2024
– Het balkon beschikt over elektrisch te bedienen zonnescherm
- Centraal stofzuigsysteem
– Servicekosten VvE € 140,00 p.m.
Aanvaarding in overleg.
Features
Transfer of ownership
- Asking price
- € 385,000 kosten koper
- Asking price per m²
- € 4,812
- Original asking price
- € 399,000 kosten koper
- Listed since
- Status
- Available
- Acceptance
- Available in consultation
- VVE (Owners Association) contribution
- € 140.00 per month
Construction
- Type apartment
- Apartment with shared street entrance (apartment)
- Building type
- Resale property
- Year of construction
- 1998
- Accessibility
- Accessible for people with a disability and accessible for the elderly
- Type of roof
- Flat roof covered with asphalt roofing
Surface areas and volume
- Areas
- Living area
- 80 m²
- Exterior space attached to the building
- 4 m²
- External storage space
- 5 m²
- Volume in cubic meters
- 241 m³
Layout
- Number of rooms
- 3 rooms (2 bedrooms)
- Number of bath rooms
- 1 bathroom and 1 separate toilet
- Bathroom facilities
- Shower, toilet, and sink
- Number of stories
- 1 story
- Located at
- 3rd floor
- Facilities
- Outdoor awning, elevator, passive ventilation system, and rolldown shutters
Energy
- Energy label
- Insulation
- Roof insulation, double glazing, insulated walls and floor insulation
- Heating
- CH boiler
- Hot water
- CH boiler
- CH boiler
- Vaillant HR combi (gas-fired combination boiler, in ownership)
Cadastral data
- LICHTENVOORDE I 4113
- Cadastral map
- Ownership situation
- Full ownership
Exterior space
- Location
- In centre and unobstructed view
- Balcony/roof terrace
- Balcony present
Storage space
- Shed / storage
- Built-in
- Facilities
- Electricity and running water
- Insulation
- Insulated walls
Parking
- Type of parking facilities
- Public parking
VVE (Owners Association) checklist
- Registration with KvK
- No
- Annual meeting
- No
- Periodic contribution
- No
- Reserve fund present
- No
- Maintenance plan
- No
- Building insurance
- No
Want to be informed about changes immediately?
Save this house as a favourite and receive an email if the price or status changes.
Popularity
0x
Viewed
0x
Saved
26/07/2024
On funda







