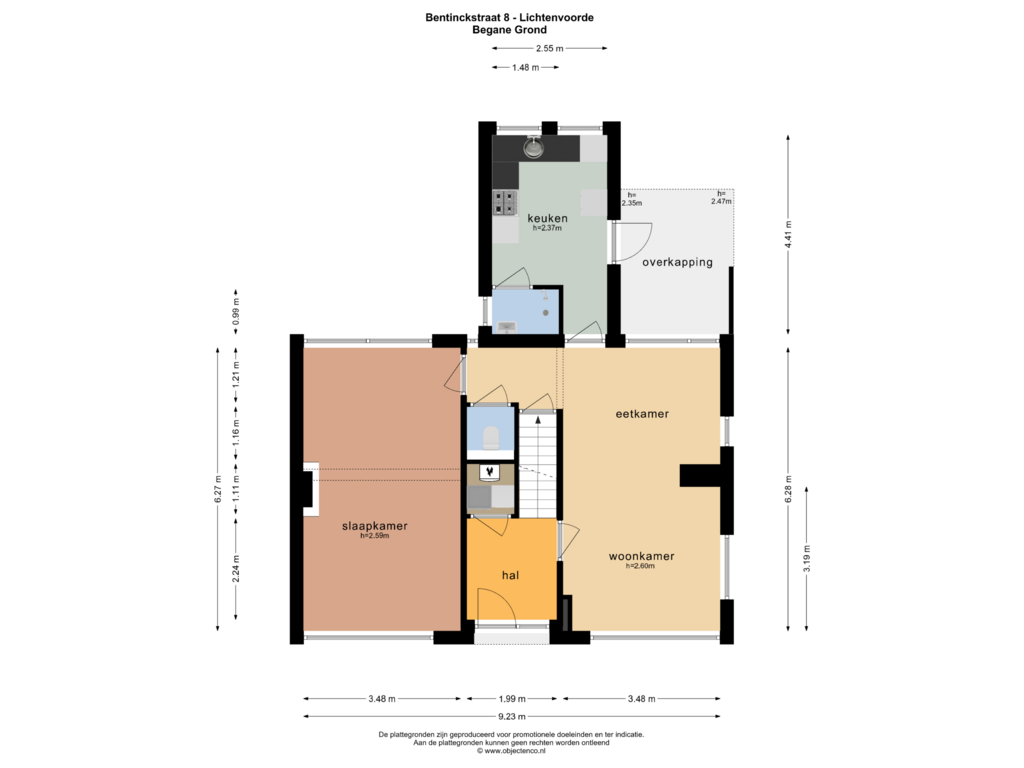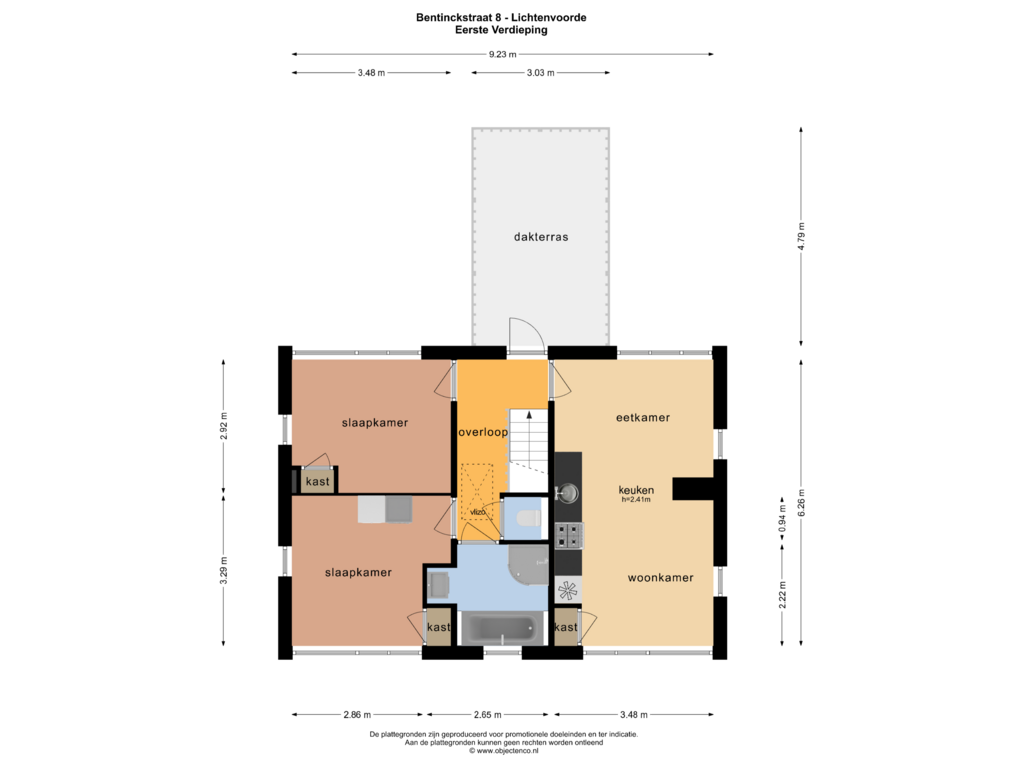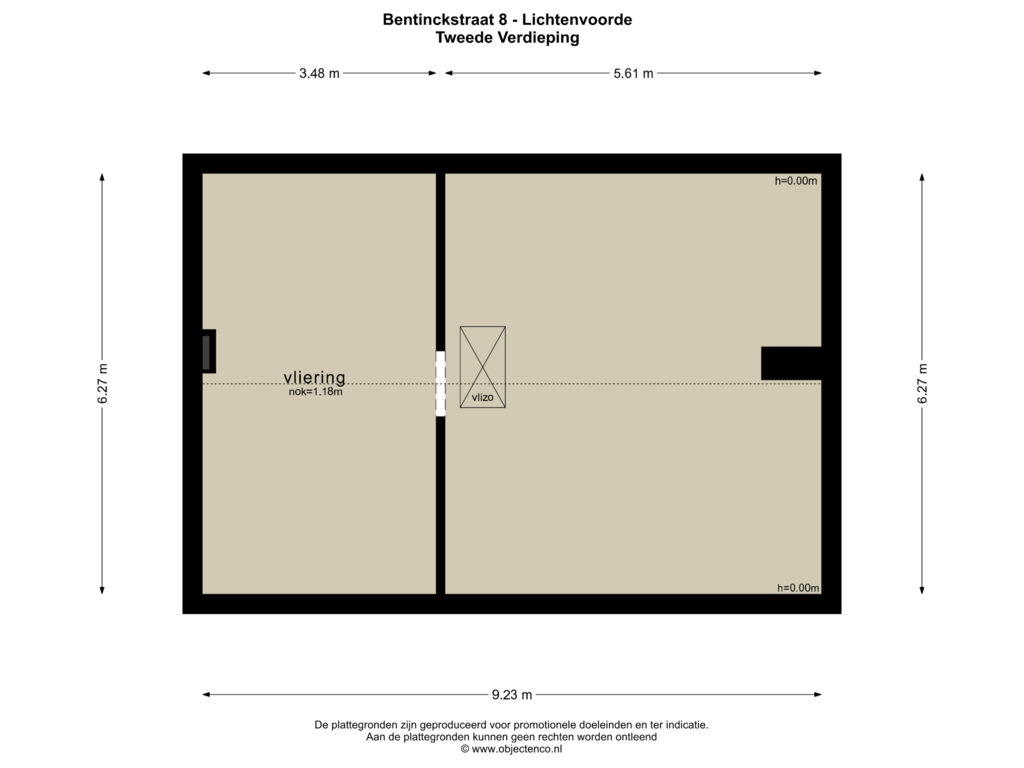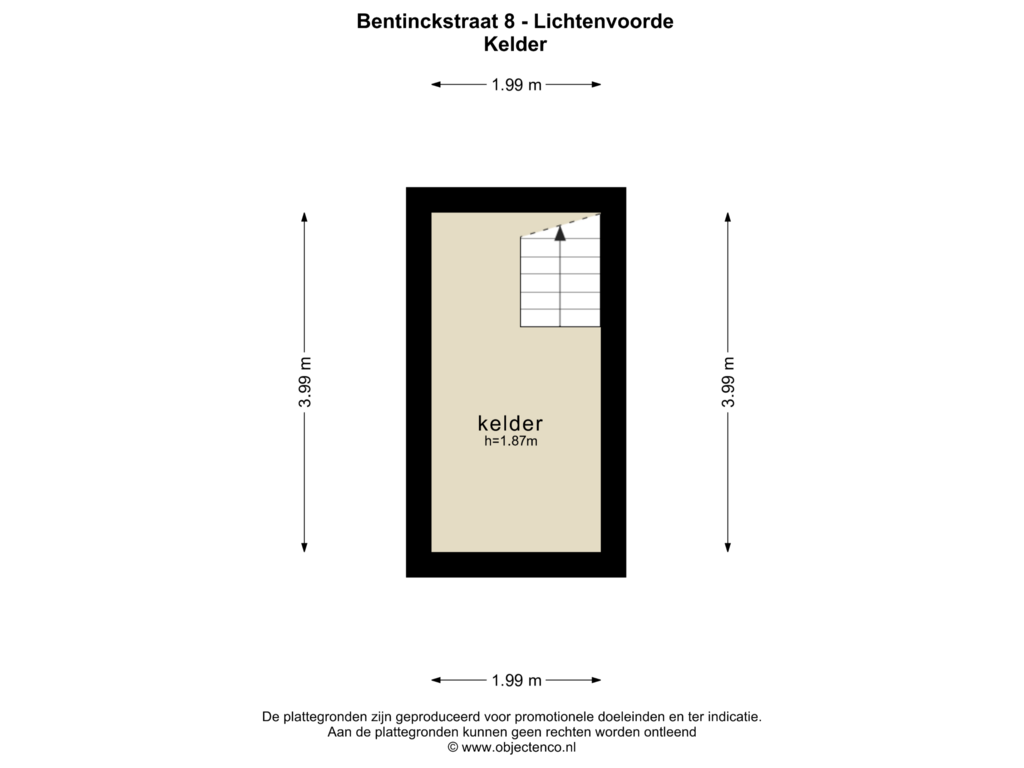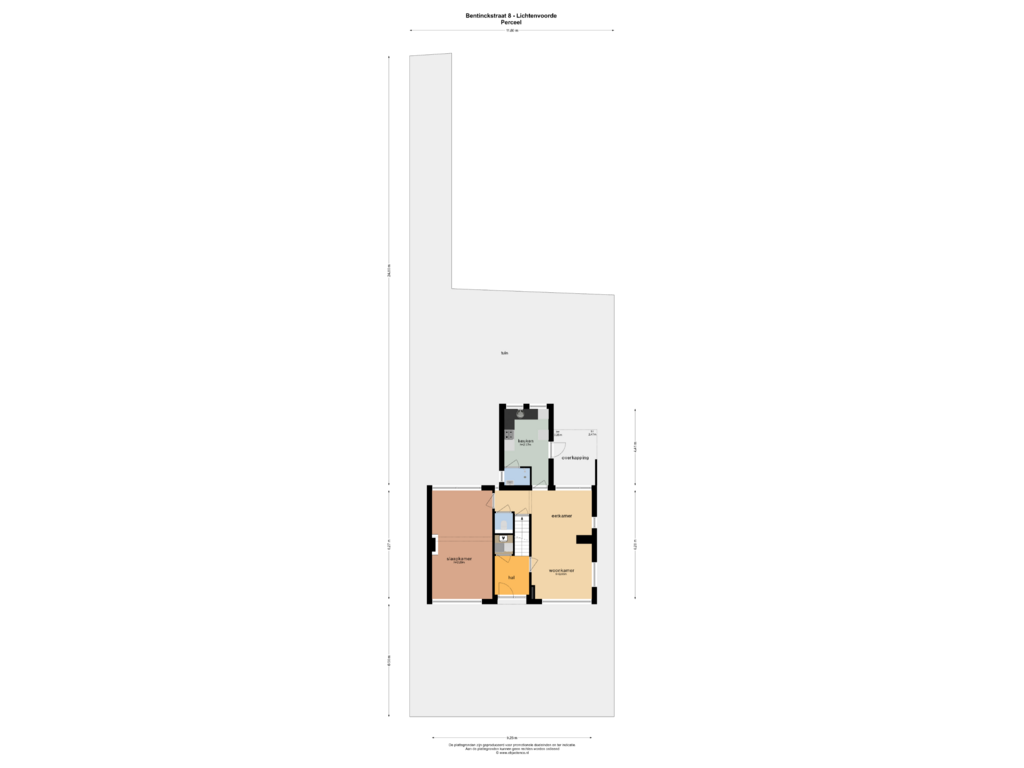This house on funda: https://www.funda.nl/en/detail/koop/lichtenvoorde/huis-bentinckstraat-8/43868158/
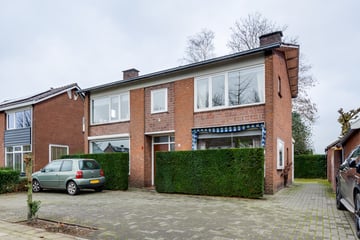
Description
Soms heb je van die bijzondere exemplaren die je gedachten iets langer gevangenhouden. Dit is er zo’n eentje. Voorheen was dit een boven- en benedenwoning die verhuurd werden. Nu mogen wij dit gebouw aanbieden als zijnde één grote vrijstaande woning. Met leuke tuin aan brede straat. Op loopafstand van het centrum en voorzieningen. En jawel, met grote slaapkamer en badkamer op de begane grond. En ook tof: 3 eigen parkeerplaatsen aan de voorzijde.
BINNENKIJKEN
We nemen de entree precies in het midden en gaan eerst naar boven. Voordat we de trap pakken zien we links de gemoderniseerde meterkast met wasmachine- en drogeraansluiting. Boven op de overloop twijfelen we welke kant we eerst opgaan. Rechtdoor, dan komen we op het riante balkon. Gaan we rechts dan zien we de woonkamer en open keuken met laminaatvloer. Gaan we links dan komen we twee slaapkamers (met vaste kast) een apart toilet en de badkamer tegen. Laatstgenoemde met ligbad, separate douche, wastafel, designradiator en mechanische ventilatie. Er is een vlizotrap naar de bergzolder (geen stahoogte).
BENEDENWONING
We lopen om het pand heen en komen achter. Hier staan we lekker droog onder de overkapping. Ook de fietsen worden hier gestald. In de aanbouw achter zien we de keuken met inbouwapparatuur en de badkamer met douche en wastafel. De doorzonwoonkamer is lekker licht met laminaat vloer. In de hal pakken we de deur naar de kelder met stahoogte. De volgende deur is van het toilet. En verrassend is de grote slaapkamer die je ook prima als kantoor, tweede woonkamer of hobbykamer kan gaan gebruiken. Er is gedeeltelijk dubbel glas en we zagen een paar rolluiken. De dakbedekking is van bitumen. Het object is ook opnieuw te verhuren als twee woningen. Of (air) B& B, kantoor/praktijk aan huis. Multifunctioneel bruikbaar.
BUITENLEVEN
De heerlijke brede achtertuin is onderhoudsvrij aangelegd. Ook is er een lange strook extra grond linksachter. In de voortuin kunnen wel 3 auto’s geparkeerd staan. De straat was vroeger druk, een sluiproute naar Zieuwent. Door de afsluiting voor auto’s en de fietstunnel is de brede straat verkeersluw geworden. Ook de variëteit aan bebouwing maakt de straat levendig.
BUURT
Dat de buurt een feestje is om te wonen blijkt wel uit het feit dat de verkopers om de hoek wonen, een straat verderop. Wat aanspreekt is de leuke verscheidenheid aan bewoners, genoeg parkeerruimte en speelgelegenheid voor de kinderen in de wijk. Ook is het mooie buitengebied snel te bereiken of loop je ‘s avonds nog even een rondje door het gezellige centrum en pak je nog een terrasje mee.
BEKIJKEN
We begrijpen heel goed dat je dit bijzondere exemplaar graag met eigen ogen wil komen bekijken. Bel dan even met Iets Anders Makelaars en we nemen graag de tijd voor je.
Features
Transfer of ownership
- Asking price
- € 449,008 kosten koper
- Asking price per m²
- € 3,535
- Listed since
- Status
- Available
- Acceptance
- Available in consultation
Construction
- Kind of house
- Single-family home, detached residential property
- Building type
- Resale property
- Year of construction
- 1949
- Type of roof
- Gable roof covered with asphalt roofing
Surface areas and volume
- Areas
- Living area
- 127 m²
- Other space inside the building
- 8 m²
- Exterior space attached to the building
- 22 m²
- Plot size
- 387 m²
- Volume in cubic meters
- 536 m³
Layout
- Number of rooms
- 5 rooms (3 bedrooms)
- Number of bath rooms
- 1 bathroom and 2 separate toilets
- Bathroom facilities
- Shower, bath, and washstand
- Number of stories
- 2 stories, a loft, and a basement
- Facilities
- Optical fibre and rolldown shutters
Energy
- Energy label
- Insulation
- Partly double glazed
- Heating
- CH boiler
- Hot water
- CH boiler
- CH boiler
- Atag blauwe engel (gas-fired combination boiler from 2020, in ownership)
Cadastral data
- LICHTENVOORDE G 7019
- Cadastral map
- Area
- 387 m²
- Ownership situation
- Full ownership
Exterior space
- Location
- Alongside a quiet road, sheltered location and in residential district
- Garden
- Surrounded by garden
Parking
- Type of parking facilities
- Parking on private property
Photos 63
Floorplans 5
© 2001-2025 funda































































