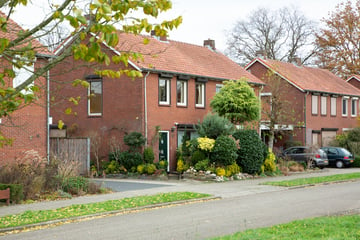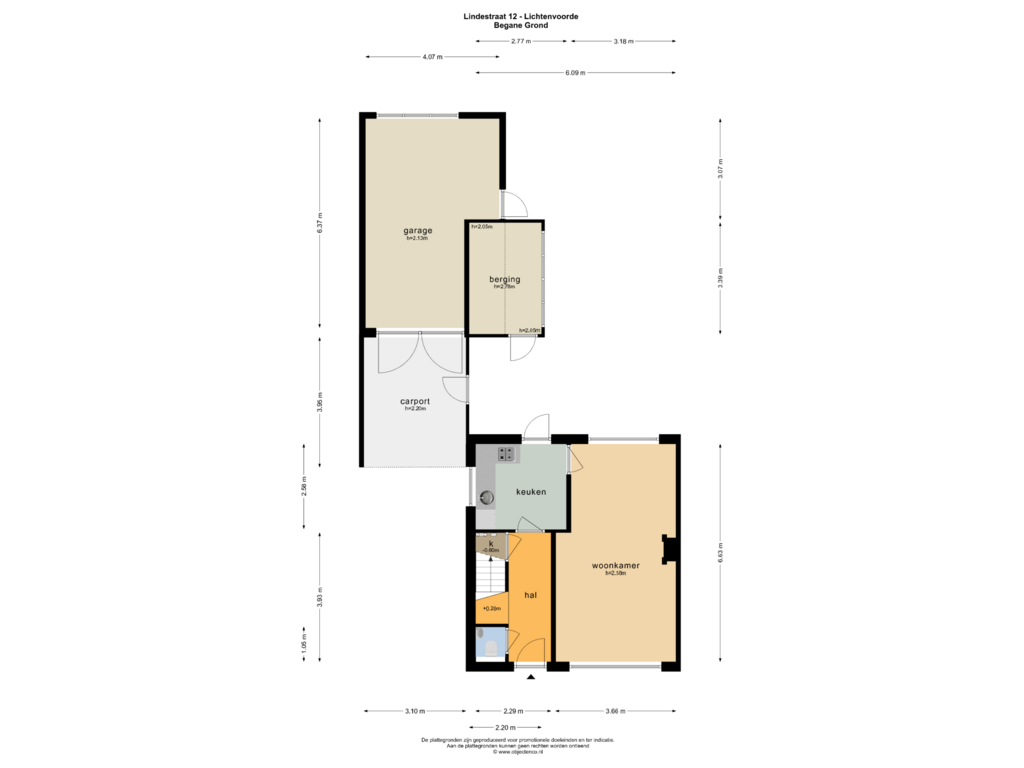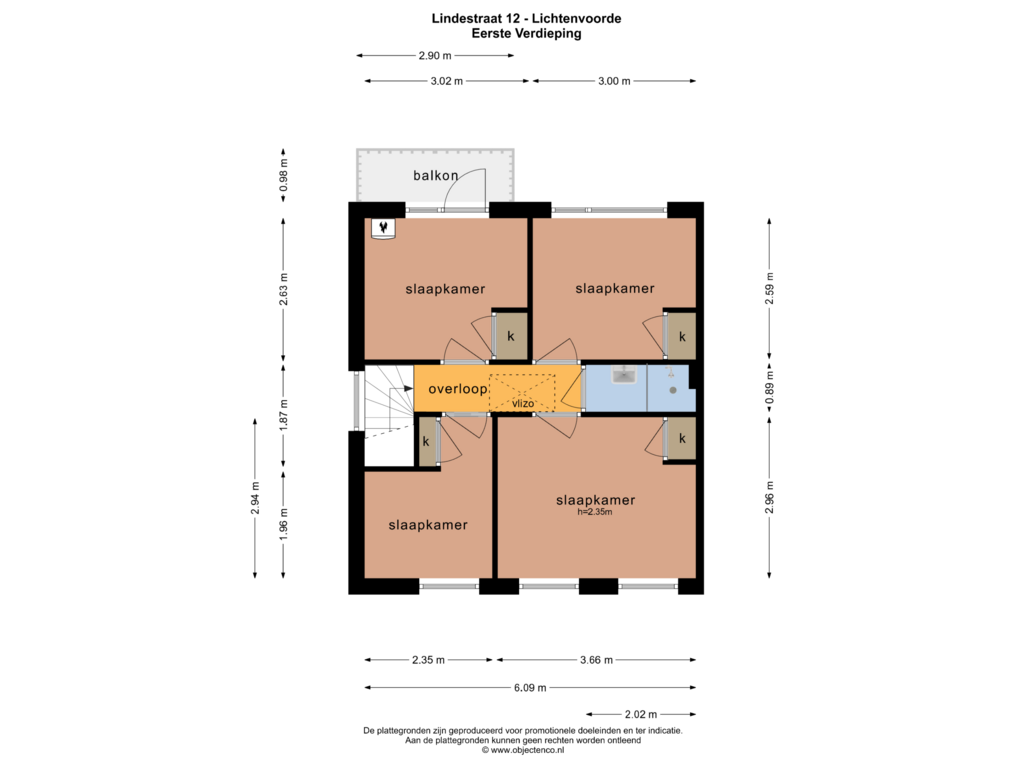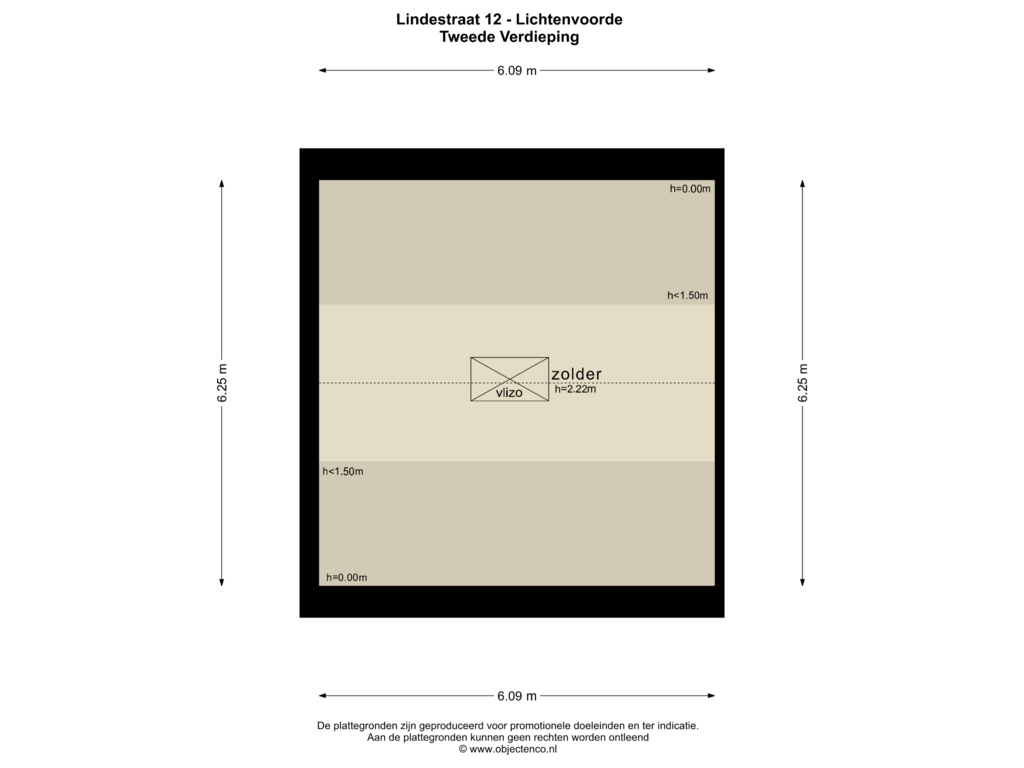This house on funda: https://www.funda.nl/en/detail/koop/lichtenvoorde/huis-lindestraat-12/43730369/

Lindestraat 127131 BS LichtenvoordeBroekdijk
€ 298,000 k.k.
Description
Gelegen in een rustige omgeving, tegenover het Flierbeekpark en op een steenworp afstand van het dorpscentrum, vindt u deze 2-ONDER-1-KAP woning met eigen oprit, carport, garage/berging en extra schuur.
Vanuit de doorzonwoonkamer, die is voorzien van schouw met gaskachel, heb je vrij uitzicht over het ‘Flierbeek’-park. De afgesloten keuken is uitgerust met inbouwapparatuur (gaskookplaat, afzuigkap, koelkast en combi-oven) en biedt toegang tot de achtertuin.
Op de eerste verdieping zijn er vier slaapkamers, allemaal met een inbouwkast; één slaapkamer aan de achterzijde heeft toegang tot het balkon. De badkamer is voorzien van een wastafel en douche.
De zolder is bereikbaar via een vlizotrap, ideaal voor opslag.
De tuin biedt voldoende ruimte voor een zithoek en heeft een ruime garage met een aangebouwde stenen berging en carport.
De woning behoeft enige aandacht maar dat maakt dat je het ook helemaal naar je zin kan maken. Ben jij opzoek naar een mooi gelegen woning met vrij uitzicht en niet bang de handen uit de mouwen te steken? Maak gauw een afspraak en kom kijken!
GLOBALE INDELING:
BEGANE GROND: Entree/hal met trapopgang, trapkast en toilet met fonteintje; dichte keuken met toegang naar de tuin; lichte woonkamer met sfeervolle gaskachel.
1e VERDIEPING: overloop; vier slaapkamers, allen voorzien van inbouwkast en één toegang tot balkon; badkamer voorzien van wastafel en douche.
Middels vlizotrap te bereiken..… 2e VERDIEPING: zolderberging.
ALGEMEEN:
– Bouwjaar 1950
– Perceelgrootte 300 m²
– Woonoppervlakte 80 m²
– Inhoud 347 m³
– Energielabel E
– De woning wordt verwarmd middels een HR-cv ketel Nefit Topline
– Woning is deels voorzien van rolluiken
– Nabij het dorpscentrum gelegen
– Vrij uitzicht over het Flierbeekpark
– Diepe achtertuin met veel privacy
Aanvaarding in overleg.
Tot zekerheid voor de nakoming van de verplichtingen van koper zal deze een schriftelijke door een bankinstelling afgegeven bankgarantie doen stellen ter hoogte van 10% van de overeengekomen koopsom. In plaats van deze bankgarantie te stellen kan koper een waarborgsom storten op de derdengeldenrekening van de notaris ter hoogte van 10% van de overeengekomen koopsom.
Tevens wordt hier de Ouderdomsclausule en Niet bewoners clausule meegenomen.
Features
Transfer of ownership
- Asking price
- € 298,000 kosten koper
- Asking price per m²
- € 3,725
- Listed since
- Status
- Available
- Acceptance
- Available in consultation
Construction
- Kind of house
- Single-family home, double house
- Building type
- Resale property
- Year of construction
- 1950
- Type of roof
- Gable roof covered with roof tiles
Surface areas and volume
- Areas
- Living area
- 80 m²
- Other space inside the building
- 14 m²
- Exterior space attached to the building
- 15 m²
- External storage space
- 30 m²
- Plot size
- 300 m²
- Volume in cubic meters
- 347 m³
Layout
- Number of rooms
- 5 rooms (4 bedrooms)
- Number of bath rooms
- 1 bathroom and 1 separate toilet
- Bathroom facilities
- Shower and sink
- Number of stories
- 3 stories
- Facilities
- Passive ventilation system, rolldown shutters, and flue
Energy
- Energy label
- Insulation
- Double glazing
- Heating
- CH boiler and gas heaters
- Hot water
- CH boiler
- CH boiler
- Nefit Topline (gas-fired combination boiler from 2010, in ownership)
Cadastral data
- LICHTENVOORDE I 969
- Cadastral map
- Area
- 300 m²
- Ownership situation
- Full ownership
Exterior space
- Location
- Alongside park, alongside a quiet road, in residential district and unobstructed view
- Garden
- Back garden and front garden
- Balcony/roof terrace
- Balcony present
Storage space
- Shed / storage
- Attached brick storage
Garage
- Type of garage
- Carport and detached brick garage
- Capacity
- 1 car
- Facilities
- Electricity
Parking
- Type of parking facilities
- Parking on private property
Photos 62
Floorplans 3
© 2001-2024 funda
































































