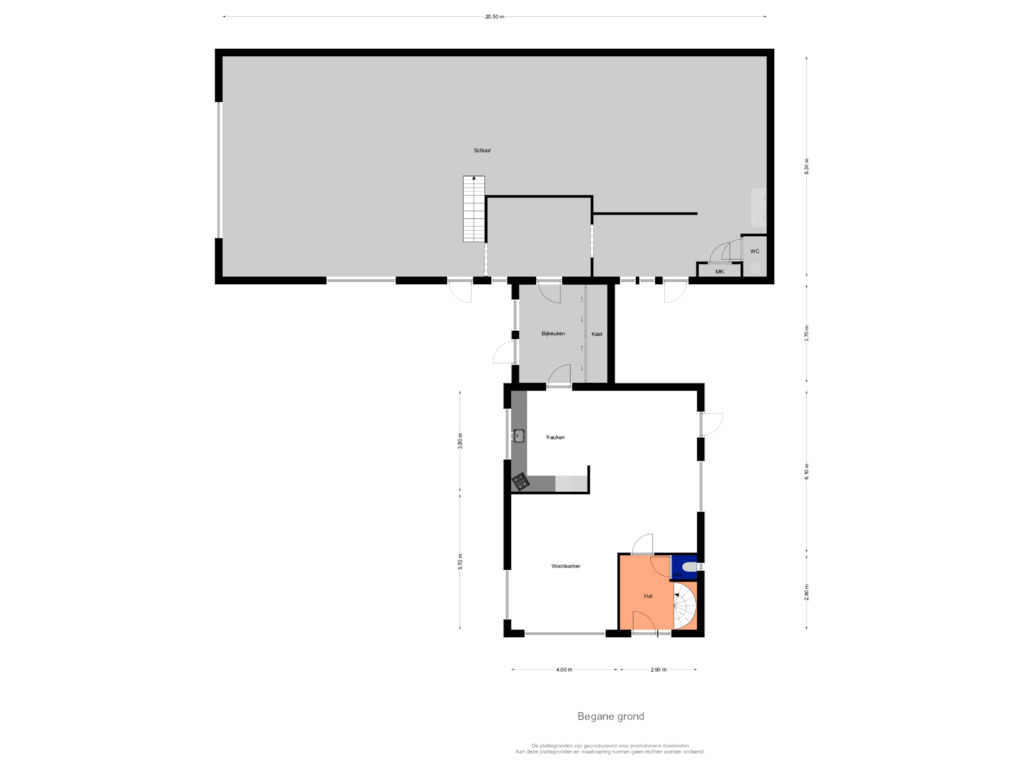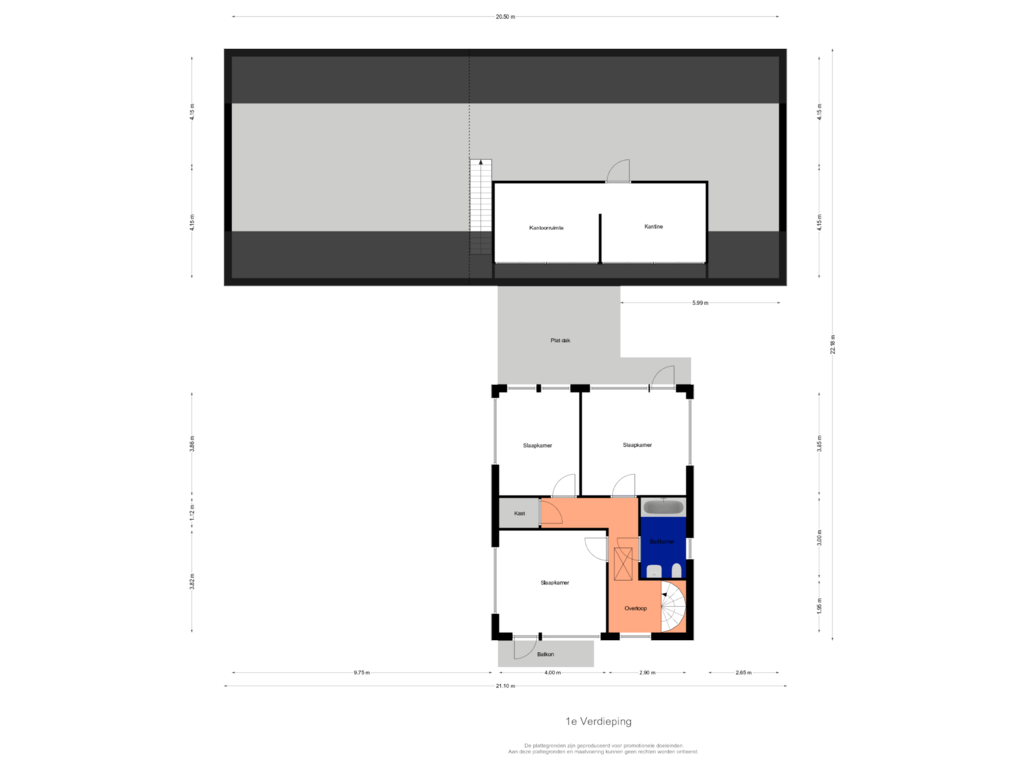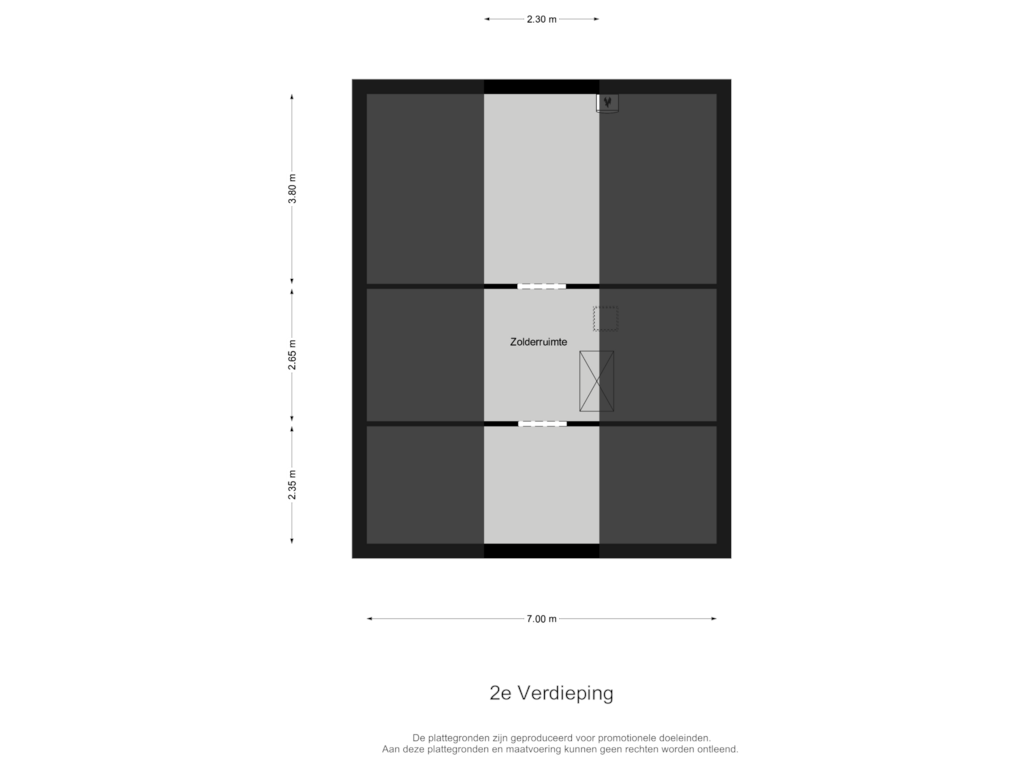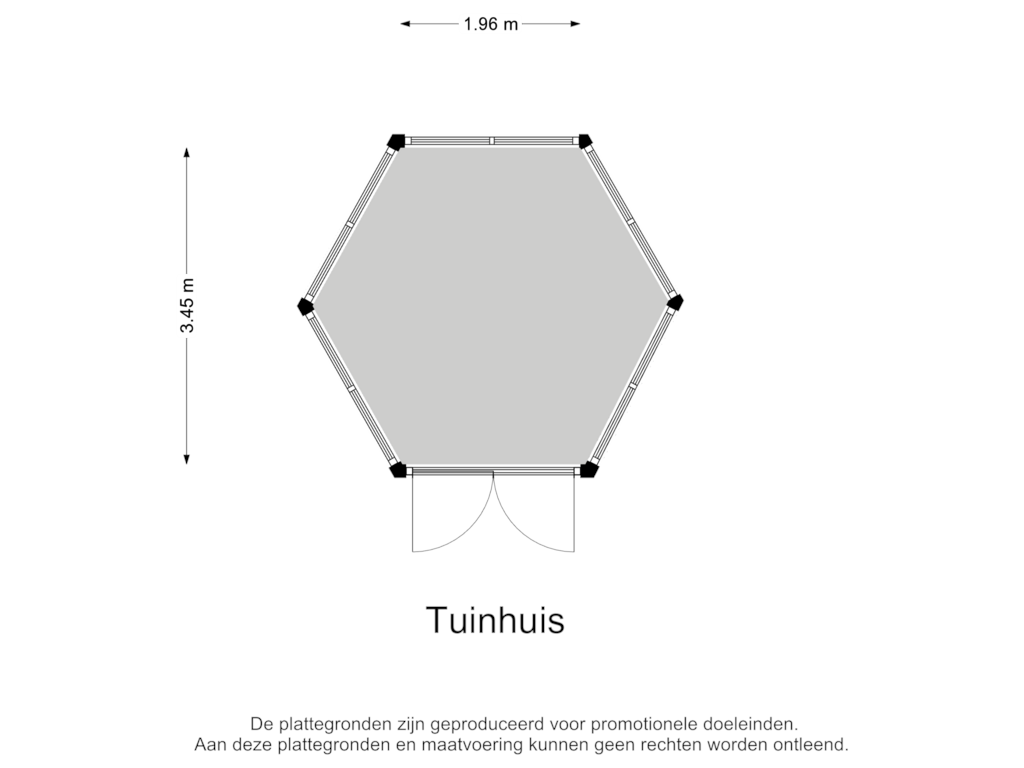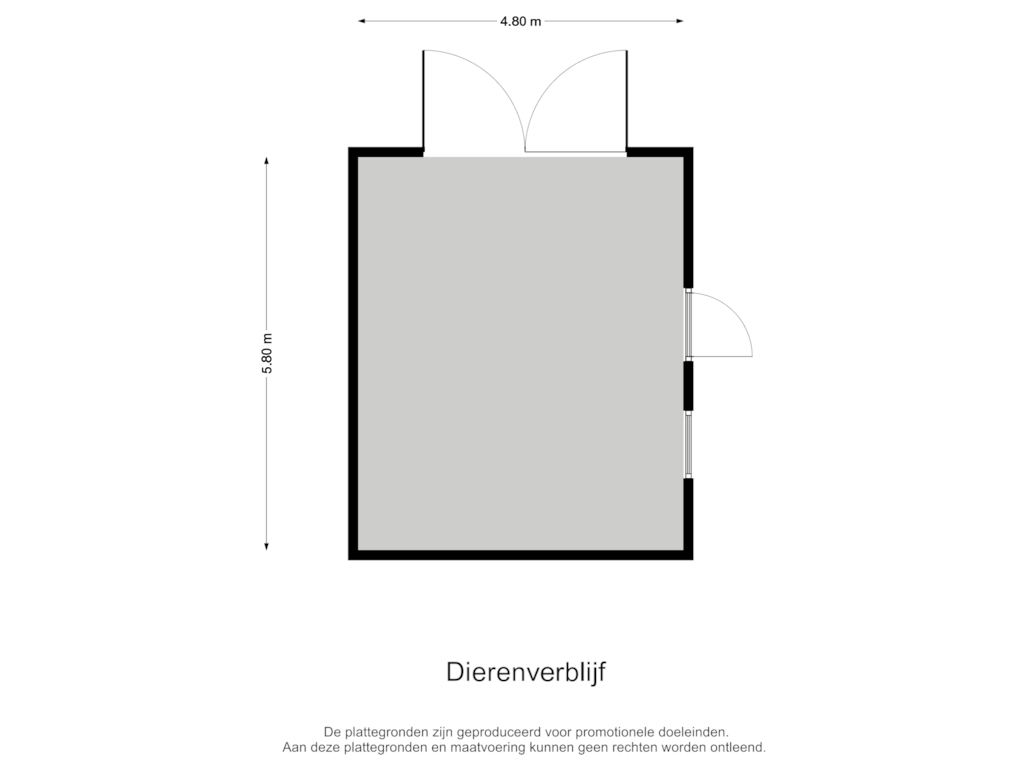This house on funda: https://www.funda.nl/en/detail/koop/lienden/huis-achterstraat-4-a/43663996/
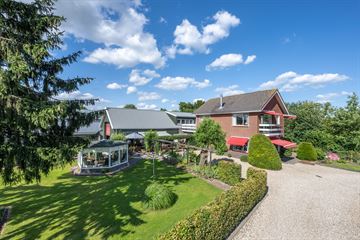
Eye-catcherVrijstaand wonen | Landelijke ligging | Geïsoleerde schuur van 170 m2
Description
Stel je eens voor: het ochtendlicht dat door de bomen breekt, de rust van het platteland en een heerlijk kopje koffie in je hand. Dit kan jouw dagelijkse realiteit zijn in deze vrijstaande woning aan de rand van het charmante dorp Lienden.
De perfecte plek voor wie wonen en werken wil combineren, of voor de fervente hobbyist die net iets meer ruimte nodig heeft. Op het ruime perceel van 2.680 m² bevindt zich namelijk een indrukwekkende schuur van ruim 8 x 20 meter. Volledig geïsoleerd, met een verdieping waar je een comfortabel kantoor en een leuke kantine vindt. Deze multifunctionele loods biedt eindeloze mogelijkheden.
Buiten is er een prachtig aangelegde siertuin, een veilige speelplaats voor de kinderen en zelfs een weilandje voor je eigen dieren. Vanuit de schuur wandel je zo de praktische bijkeuken in, die weer toegang biedt tot de ruime, neutrale keuken voorzien van alle moderne inbouwapparatuur. Geniet vanuit de keuken van het uitzicht over je eigen tuin terwijl je de dag begint.
De aangrenzende eetkamer biedt volop ruimte voor een royale eettafel, perfect voor gezellige familiediners of lange avonden met vrienden. De woonkamer aan de voorzijde van de woning is een heerlijke plek om te ontspannen, met een panoramisch uitzicht over de landerijen dat je meteen een gevoel van rust geeft.
Op de bovenverdieping wachten drie comfortabele slaapkamers en een badkamer met ligbad, toilet en wastafel op je. En voor wie nog meer ruimte nodig heeft: er is de mogelijkheid om een vaste trap naar de royale bergzolder te maken, ideaal voor extra opslag of een hobbyruimte.
Het dorp Lienden biedt alle gewenste voorzieningen met een winkelcentrum in de nabijheid, zodat je nooit ver hoeft te reizen voor je dagelijkse benodigdheden.
Bekijk ook onze video. In deze video krijg je de kans om nog meer informatie en indrukken op te doen over deze bijzondere woning. Jochem (onze makelaar) zal je door de ruimtes leiden en belangrijke kenmerken en details benadrukken. Het is de perfecte manier om een nog beter beeld te krijgen van wat deze unieke woning jou te bieden heeft.
Samenvattend:
- vrijstaand wonen
- geïsoleerde schuur van 170 m2
- verdieping in schuur
- landelijke ligging
- perceel 2.680 m2
- werken aan huis
- perfect onderhouden
- hobby
- bijkeuken
- 3 slaapkamers
- nabij voorzieningen
Deze woning biedt niet alleen ruimte, maar ook talloze mogelijkheden en een landelijke charme die je zal verrassen.
Hier vind je de rust van het platteland met de gemakken van een goed doordachte woon- en werkruimte. Mis deze kans niet om jouw droomleven in Lienden te beginnen!
Features
Transfer of ownership
- Asking price
- € 945,000 kosten koper
- Asking price per m²
- € 6,848
- Listed since
- Status
- Sold under reservation
- Acceptance
- Available in consultation
Construction
- Kind of house
- Single-family home, detached residential property
- Building type
- Resale property
- Year of construction
- 1974
- Type of roof
- Gable roof covered with roof tiles
Surface areas and volume
- Areas
- Living area
- 138 m²
- Other space inside the building
- 255 m²
- Exterior space attached to the building
- 23 m²
- External storage space
- 38 m²
- Plot size
- 2,680 m²
- Volume in cubic meters
- 1,469 m³
Layout
- Number of rooms
- 4 rooms (3 bedrooms)
- Number of bath rooms
- 1 bathroom and 1 separate toilet
- Bathroom facilities
- Bath, toilet, and sink
- Number of stories
- 2 stories and a loft
- Facilities
- Outdoor awning, skylight, mechanical ventilation, passive ventilation system, flue, and TV via cable
Energy
- Energy label
- Insulation
- Roof insulation, partly double glazed and floor insulation
- Heating
- CH boiler
- Hot water
- CH boiler
- CH boiler
- Gas-fired combination boiler, in ownership
Cadastral data
- LIENDEN L 884
- Cadastral map
- Area
- 2,680 m²
- Ownership situation
- Full ownership
Exterior space
- Location
- Alongside a quiet road, sheltered location, rural and unobstructed view
- Garden
- Surrounded by garden
Storage space
- Shed / storage
- Attached brick storage
- Facilities
- Loft, electricity, heating and running water
- Insulation
- Roof insulation, double glazing and insulated walls
Garage
- Type of garage
- Not yet present but possible
Parking
- Type of parking facilities
- Parking on private property
Photos 95
Floorplans 5
© 2001-2024 funda































































































