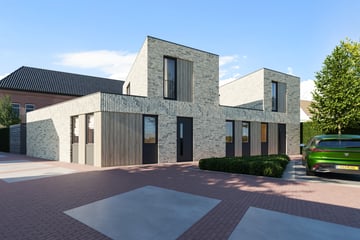This house on funda: https://www.funda.nl/en/detail/koop/lieshout/huis-moreeshof-15/43711129/

Description
A Refined Retreat in the Heart of Lieshout
**Introduction**
Welcome to Moreeshof 15, a delightful patio home nestled in the vibrant core of Lieshout. This meticulously crafted, gas-free new build embodies modern living, prioritizing both convenience and sustainability. Spanning 71 square meters, it offers a sophisticated and compact sanctuary ideally suited for first-time homeowners and retirees seeking tranquility without distancing themselves from the conveniences of urban life. Its strategic location in the city center and residential neighborhood marries the allure of bustling city energy with the serene quietude of home.
**Bijzonderheden**
- **Newly Built:** Experience contemporary design and architecture.
- **Prime Location:** Situated centrally, offering urban convenience.
- **Energy Efficient:** Gas-free living with low energy requirements.
- **Ambient Light:** Abundant natural light courtesy of generous window installations.
- **Secluded Patio:** A private space for serene outdoor relaxation.
- **Private Storage:** Comes with its own storage shed.
- **Public Parking:** Effortlessly accessible nearby.
**Indeling**
**Begane grond**
Upon entering the home, you're greeted with a central hall, bathing in natural light, with immediate access to the living area, lavatory, and staircase. The living room, compact yet inviting, opens onto the patio through a sleek sliding door, enhancing both light flow and space. Adjacent is the open-concept kitchen, seamlessly integrating with the living space and featuring front-facing windows along with an array of built-in appliances. The bathroom, with its modern tiled finish, optimizes air quality through mechanical ventilation and includes an elegant washbasin alongside a walk-in shower. A generously proportioned bedroom, awash with daylight, complements the main floor. Consistent with modern living, a sizeable in-house storage room is available to cater to your organizational needs.
**Eerste verdieping**
Climbing up to the first floor, discover a spacious 28 m² bedroom, basking in plentiful natural light. Accompanying this is a technical room and ample closet space to satisfy storage requirements without encroaching on the aesthetic of personal space.
**Omgeving**
Lieshout, a quintessentially Dutch locale, offers an ideal blend of pastoral charm and urban amenities. Major roadways like nearby ring roads provide swift commutes for daily errands or escapades. Merit lies quite literally around every corner here, from the healthcare facilities just a leisurely stroll away to educational institutions catering from primary schooling to higher learning within a stone's throw. The area is a mixed tapestry of demographics, fostering a community that’s both vibrant and welcoming. For those relishing a taste of local culture, Lieshout boasts a rich tapestry of events and traditions, promising an engaging atmosphere for both the young and the seasoned.
**Bereikbaarheid**
Strategically positioned at Moreeshof, this residence offers exemplary connectivity. Lieshout is just a short drive from the axes of Dutch efficiency, namely the A50 and A270 highways, facilitating seamless access to neighboring cities and attractions. Public transport facilities, with proximal train stations like in Beek en Donk and Helmond, ensure that traveling further afield is as accessible as it is convenient.
In bringing the description of this home to a close, we invite you to experience firsthand the lifestyle that such a thoughtfully designed property can offer. Discover how Moreeshof 15 provides both peace and connection in equal measure. Arrange a viewing and witness the allure of this property for yourself.
Features
Transfer of ownership
- Asking price
- € 385,000 vrij op naam
- Asking price per m²
- € 5,347
- Listed since
- Status
- Under offer
- Acceptance
- Available in consultation
Construction
- Kind of house
- Single-family home, double house (patio residence)
- Building type
- Resale property
- Year of construction
- 2025
- Type of roof
- Flat roof covered with asphalt roofing
Surface areas and volume
- Areas
- Living area
- 72 m²
- Other space inside the building
- 6 m²
- External storage space
- 6 m²
- Plot size
- 76 m²
- Volume in cubic meters
- 256 m³
Layout
- Number of rooms
- 3 rooms (2 bedrooms)
- Number of bath rooms
- 1 bathroom and 1 separate toilet
- Bathroom facilities
- Shower and sink
- Number of stories
- 2 stories
- Facilities
- Balanced ventilation system, optical fibre, passive ventilation system, sliding door, and TV via cable
Energy
- Energy label
- Insulation
- Roof insulation, double glazing, insulated walls and floor insulation
- Heating
- Complete floor heating and heat pump
Cadastral data
- LIESHOUT H 2588
- Cadastral map
- Area
- 76 m²
- Ownership situation
- Full ownership
Exterior space
- Location
- In centre and in residential district
- Garden
- Patio/atrium
- Patio/atrium
- 13 m² (4.00 metre deep and 3.20 metre wide)
- Garden location
- Located at the northeast with rear access
Storage space
- Shed / storage
- Attached brick storage
- Facilities
- Electricity
Parking
- Type of parking facilities
- Public parking
Photos 7
© 2001-2025 funda






