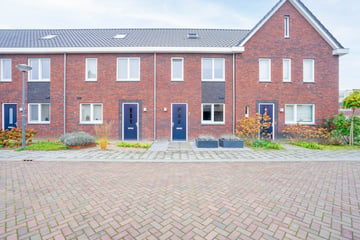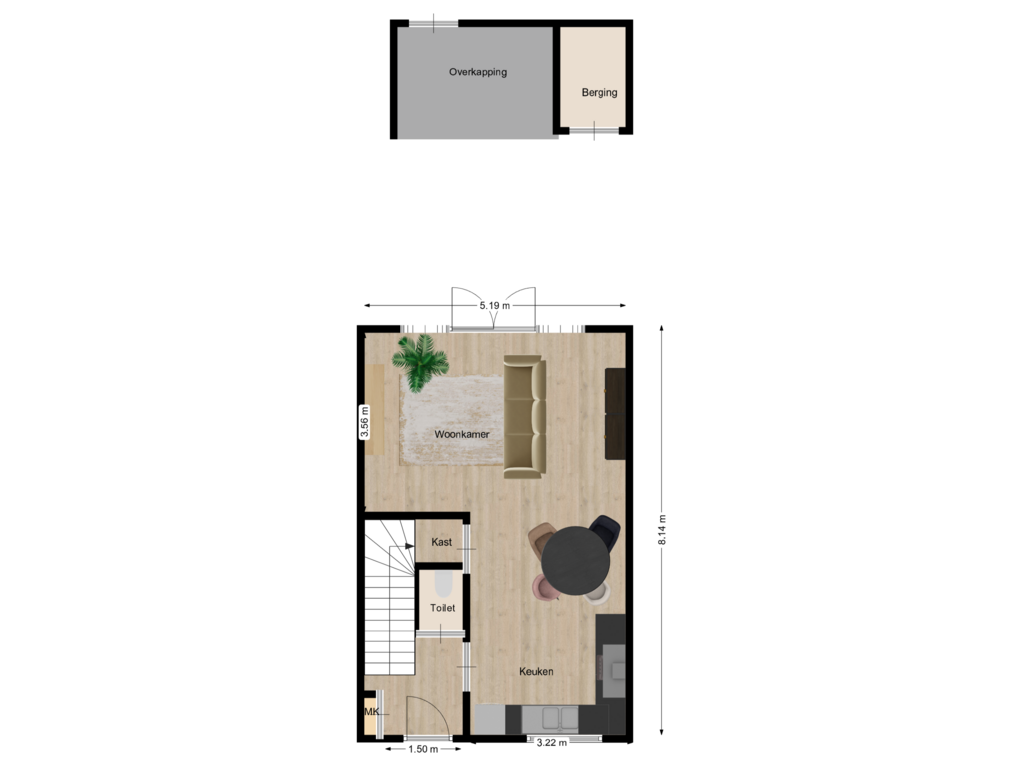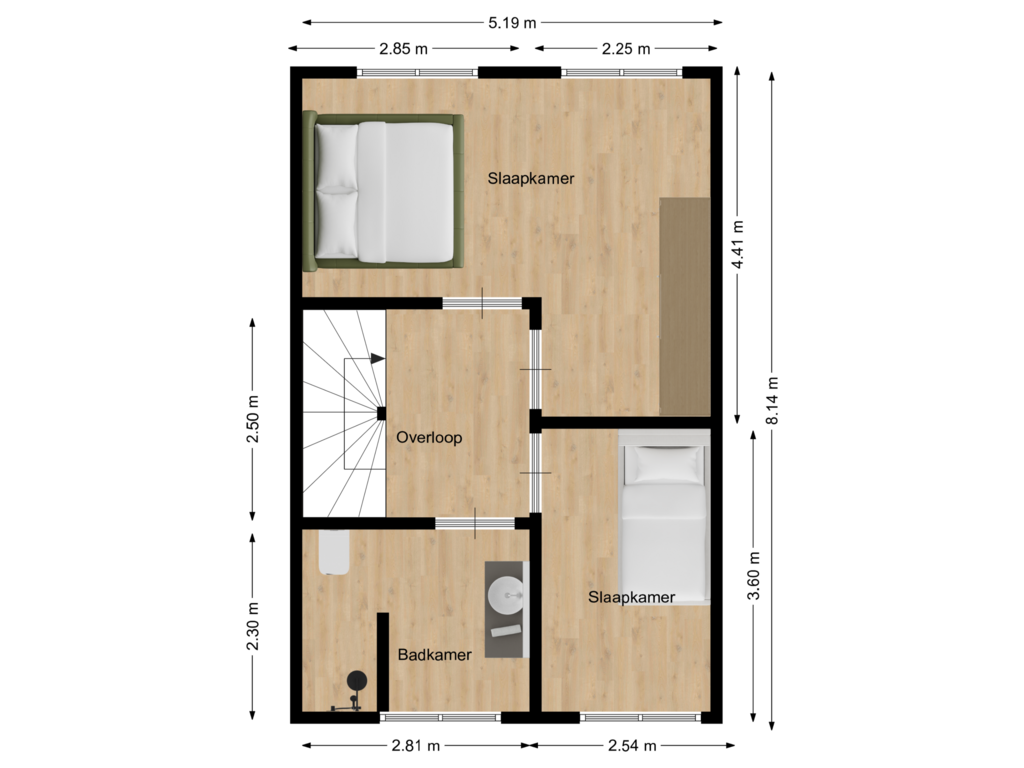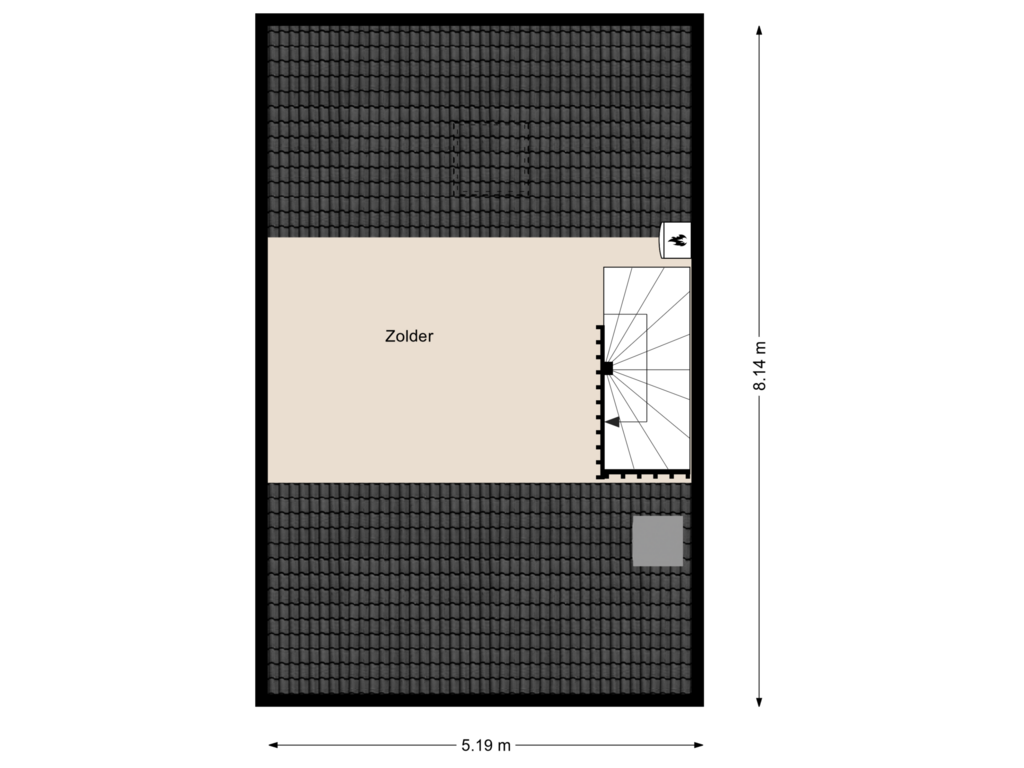This house on funda: https://www.funda.nl/en/detail/koop/liessel/huis-oude-school-7/89172371/

Description
Your Ideal Start - Terraced House at Oude School 7 in Liessel
Introduction
In the heart of Liessel, at Oude School 7, you’ll find a move-in-ready terraced house, ideal for first-time buyers and young families. Located in a child-friendly neighborhood, this home offers modern comfort and a spacious living area of 108 square meters. With four sizable bedrooms, modern finishes, and a bright, open layout, it’s the dream home for anyone looking to feel at home from day one. Everything you need, from supermarkets to nature trails, is within close reach, making daily life both effortless and enjoyable.
Viewing?
Would you like to schedule a viewing? Please submit your request via 'Schedule a Viewing' on the Funda website, and we’ll contact you by phone.
Key Features
Living area of approximately 108 square meters
High-quality modern finishes
Located in a child-friendly neighborhood
Large windows for plenty of natural light
Very well-maintained condition
Ample parking availability
Low energy consumption thanks to modern facilities
Layout
Ground Floor
Upon entering the central hall, you immediately experience the spacious layout of the home. The hall provides access to both the living room and the first floor and includes a utility closet. Large windows provide a pleasant amount of natural light. In the living room, the smooth, plastered walls stand out immediately. Double patio doors connect the living room to the outdoor space, creating a seamless transition between indoor and outdoor areas.
The open kitchen is equipped with luxurious built-in appliances, including a combi-microwave, convection oven, dishwasher, exhaust hood, and electric cooktop. The refrigerator completes this modern setup, making cooking a true pleasure.
First Floor
On the first floor, you’ll find the bathroom and three bedrooms. The bathroom is fully tiled and finished neatly. With a spacious walk-in shower, toilet, vanity unit, designer radiator, and underfloor heating, you have everything you need. The bedrooms are finished with laminate flooring and smooth walls. Large windows in each room allow natural light to flow freely.
Attic
The attic accommodates a fourth bedroom and functional spaces, such as the setup for the Atag central heating boiler (2018), the inverter for the solar panels, and connections for both a washing machine and dryer.
Outdoor Spaces
The outdoor area includes a practical storage shed and a charming covered terrace, offering the ideal spot to store bicycles and gardening tools or to relax in your garden.
Surroundings
In the immediate vicinity of Liessel, all amenities are within reach. The supermarket is a short walk away, making daily shopping convenient. Additionally, regular bus services provide easy access to surrounding areas. For nature lovers, the De Peel nature reserve offers serene walking and cycling trails. Demographically, the neighborhood features a mix of young families and retirees, ensuring a safe and harmonious living environment.
Accessibility
Oude School 7 in Liessel is easily accessible, whether you travel by car or public transport. The nearby A67 motorway provides a direct route to cities like Eindhoven and Venlo. Public transport users benefit from excellent bus connections to surrounding stations, allowing you to reach your destination quickly.
Curious about what this home could mean for you? We invite you to schedule a viewing and experience the many qualities of this terraced house for yourself. Contact us today and be surprised by the numerous possibilities this home has to offer.
Additional Notes
The sellers require a deposit/bank guarantee equal to 10% of the purchase price.
Want to know about the selling possibilities for your own home? Feel free to contact us for a non-binding sales consultation.
Parties are only bound once a written purchase agreement has been signed.
Floor plans are for illustrative purposes only and give you an impression of the layout.
Our office takes the utmost care to ensure the reliability and timeliness of the information. However, inaccuracies and omissions may occur. No rights can be derived from the information presented, including texts and floor plans. If you have any doubts about the accuracy of the information, please ask how it was obtained or schedule another visit. Always try to obtain all relevant information in advance.
Features
Transfer of ownership
- Asking price
- € 349,000 kosten koper
- Asking price per m²
- € 3,231
- Listed since
- Status
- Sold under reservation
- Acceptance
- Available in consultation
Construction
- Kind of house
- Single-family home, row house
- Building type
- Resale property
- Year of construction
- 2018
- Type of roof
- Gable roof covered with roof tiles
Surface areas and volume
- Areas
- Living area
- 108 m²
- External storage space
- 6 m²
- Plot size
- 118 m²
- Volume in cubic meters
- 395 m³
Layout
- Number of rooms
- 6 rooms (4 bedrooms)
- Number of bath rooms
- 1 bathroom and 1 separate toilet
- Bathroom facilities
- Shower, double sink, toilet, and underfloor heating
- Number of stories
- 3 stories
- Facilities
- Balanced ventilation system, skylight, optical fibre, mechanical ventilation, passive ventilation system, sliding door, and solar panels
Energy
- Energy label
- Not available
- Insulation
- Roof insulation, double glazing, insulated walls and floor insulation
- Heating
- CH boiler
- Hot water
- CH boiler
- CH boiler
- Atag (gas-fired combination boiler from 2018, in ownership)
Cadastral data
- DEURNE G 5546
- Cadastral map
- Area
- 118 m²
- Ownership situation
- Full ownership
Exterior space
- Garden
- Back garden
- Back garden
- 48 m² (9.22 metre deep and 5.20 metre wide)
- Garden location
- Located at the south with rear access
Storage space
- Shed / storage
- Detached wooden storage
- Facilities
- Electricity
Photos 30
Floorplans 3
© 2001-2025 funda
































