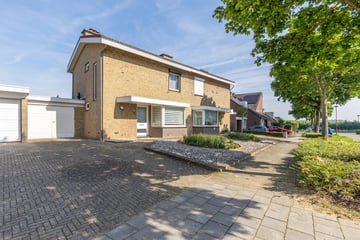This house on funda: https://www.funda.nl/en/detail/koop/limbricht/huis-pagestraat-25/43594013/

Description
Op een bijzonder mooie en rustige locatie gelegen twee onder één kap woning met aanbouw, grote garage en tuin.
De woning ligt op een ruim perceel van 326 m², op korte afstand van alle voorzieningen, zoals scholen, winkels en sportverenigingen.
Bovendien is de autosnelweg A2 in slechts enkele autominuten bereikbaar.
Het oorspronkelijke bouwjaar is omstreeks 1964, in latere jaren is de woning uitgebreid en ruim ingedeeld.
INDELING EN AFWERKING:
Begane grond:
Hal met tegelvloer, zwevend toilet met fonteintje, royale, lichte woonkamer (maar liefst 51 m²!) met aanbouw en erker, open keuken (8 m²) met een keukenopstelling v.v. een keramische kookplaat, oven, afzuigkap, koelkast en vaatwasser en de grote inpandige garage (27 m²).
Tuin:
De besloten achtertuin is gunstig gelegen op het westen en beschikt over een ruim overdekt terras (21 m²), veel privacy en rust en directe toegang tot de garage.
Garage:
De grote garage van ca. 27 m² is voorzien van een tegelvloer en wateraansluiting, ideaal voor hobby of werk aan huis.
1e Verdieping:
Overloop, 3 slaapkamers (12 m², 8 m² en 7 m²) en de kleine, eenvoudige badkamer (3 m²) met douche en wastafel.
2e Verdieping:
Bereikbaar via een vlizotrap, kleine vliering.
ALGEMEEN:
Perceel 326 m².
Woonoppervlakte ca. 101 m².
Inhoud woonhuis ca. 415 m³.
Energielabel E.
Aanvaarding in overleg.
Features
Transfer of ownership
- Last asking price
- € 295,000 kosten koper
- Asking price per m²
- € 2,921
- Status
- Sold
Construction
- Kind of house
- Single-family home, linked semi-detached residential property
- Building type
- Resale property
- Year of construction
- 1964
- Type of roof
- Flat roof covered with asphalt roofing
- Quality marks
- Energie Prestatie Advies
Surface areas and volume
- Areas
- Living area
- 101 m²
- Other space inside the building
- 27 m²
- Exterior space attached to the building
- 21 m²
- External storage space
- 5 m²
- Plot size
- 326 m²
- Volume in cubic meters
- 415 m³
Layout
- Number of rooms
- 4 rooms (3 bedrooms)
- Number of bath rooms
- 1 bathroom and 1 separate toilet
- Bathroom facilities
- Shower and sink
- Number of stories
- 2 stories and a loft
- Facilities
- Optical fibre, rolldown shutters, and TV via cable
Energy
- Energy label
- Insulation
- Roof insulation and double glazing
- Heating
- CH boiler
- Hot water
- CH boiler
- CH boiler
- Nefit HR combi (gas-fired combination boiler from 2016, in ownership)
Cadastral data
- LIMBRICHT A 3262
- Cadastral map
- Area
- 326 m²
- Ownership situation
- Full ownership
Exterior space
- Location
- Alongside a quiet road and in residential district
- Garden
- Back garden
- Back garden
- 120 m² (12.00 metre deep and 10.00 metre wide)
- Garden location
- Located at the west
Garage
- Type of garage
- Built-in
- Capacity
- 1 car
- Facilities
- Running water
Photos 41
© 2001-2025 funda








































