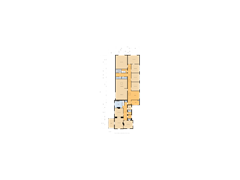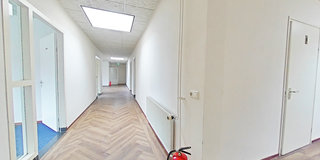Description
Monumental living in Limmen on a beautiful plot of approximately 1,393 m2!
At this former mayor's house called "Nieuw Dampegheest" located on the Rijksweg it is possible. The property exudes character and is ready for a buyer who will renovate it entirely to current standards while maintaining the original details.
First a small piece of history:
Villa 'Nieuw Dampegheest' was built in 1902 on the Rijksweg within the built-up area of Limmen in the municipality of Castricum. The house was built as the official residence of the mayor of Limmen. The property shows architectural features of the Chalet style as was popular for the construction of country villas around the turn of the century.
What immediately strikes upon entering is the sea of space and the characteristic style of this property. This property has largely retained its special character and original style elements. There are very high ceilings with accompanying ornaments preserved, the living room is still equipped with the original room and suite layout, there is a beautiful conservatory with stained-glass windows and the first floor is accessible via a stately staircase.
At the rear of the house is attached office space. Ideal to combine living and working. Of course there is also the possibility to fill this space in a different way, or to remove the whole so that a beautiful backyard can be realized.
Villa 'Nieuw Dampegheest' has so many special features that it is impossible to describe them all.
With a total of 11 rooms, this property is perfect for a large family. The living room with en-suite layout and adjoining conservatory is very spacious and can be finished to your own taste. Furthermore, there is a study/office on the first floor, a large closed kitchen with access to a cellar and two toilets. Divided over the two spacious floors are a total of 7 bedrooms, lots of storage space and a room where a great bathroom can be realized. In front of the property is more than enough parking space or to realize an ornamental garden.
Within a few minutes cycling you can reach the center of Limmen with all amenities, or you are in the middle of the nature of the North Holland Dune Reserve and the beach. The cities of Haarlem, Alkmaar and Amsterdam can be reached quickly both by public transport (Castricum station) and via the A9 freeway.
If you are looking for a unique object with a diversity of possibilities, we would like to see you during a viewing!
Year built: approx 1902
Capacity: approx m3
Usable area residential function: approx m2
Usable area office: approx.
Land area: approx 1,393 m2 (concerns a partial plot, Land Registry must still be definitively measured)
Specifics:
- the property and attached office space is zoned Mixed (suitable for housing and services) according to the Zandzoom zoning plan;
- Attached office space with large basement suitable for various purposes;
- attractive villa with original details with many possibilities for living;
- living room with en suite room and attached conservatory with stained-glass windows;
- closed kitchen with access to basement;
- total of 11 rooms of which 7 bedrooms;
- one of the bedrooms has access to a covered balcony / roof terrace;
- heating by Nefit central heating boiler from 2017;
- in 7 rooms is air conditioning available;
- large plot with lots of space in front of the property, backyard is currently built;
- parking for over 20 cars on site;
- short distance from the center of Limmen, the dunes and the beach;
- good accessibility to highway A9 direction Haarlem and Amsterdam;
- transport will take place at the office of notary Batenburg in Beverwijk.
Interested in this special villa? Immediately engage your own NVM purchase broker. Your NVM estate agent will look after your interests and save you time, money and worries. Addresses of fellow NVM estate agents can be found on Funda.
Features
Transfer of ownership
- Asking price
- € 1,350,000 kosten koper
- Asking price per m²
- € 4,006
- Original asking price
- € 1,500,000 kosten koper
- Listed since
- Status
- Available
- Acceptance
- Available in consultation
Construction
- Kind of house
- Villa, detached residential property
- Building type
- Resale property
- Construction period
- 1906-1930
- Type of roof
- Combination roof covered with asphalt roofing and roof tiles
Surface areas and volume
- Areas
- Living area
- 337 m²
- Other space inside the building
- 49 m²
- Exterior space attached to the building
- 16 m²
- Plot size
- 1,334 m²
- Volume in cubic meters
- 1,700 m³
Layout
- Number of rooms
- 11 rooms (7 bedrooms)
- Number of bath rooms
- 1 bathroom and 1 separate toilet
- Bathroom facilities
- Toilet and sink
- Number of stories
- 3 stories
- Facilities
- Air conditioning, alarm installation, skylight, mechanical ventilation, flue, and TV via cable
Energy
- Energy label
- Insulation
- Partly double glazed
- Heating
- CH boiler
- Hot water
- CH boiler
- CH boiler
- Nefit (gas-fired combination boiler from 2017, in ownership)
Cadastral data
- LIMMEN C 4086
- Cadastral map
- Area
- 1,334 m² (part of parcel)
- Ownership situation
- Full ownership
Exterior space
- Location
- Alongside busy road
- Garden
- Front garden
- Front garden
- 594 m² (27.00 metre deep and 22.00 metre wide)
- Garden location
- Located at the east
- Balcony/roof terrace
- Roof terrace present
Garage
- Type of garage
- Not yet present but possible
Parking
- Type of parking facilities
- Parking on private property
Want to be informed about changes immediately?
Save this house as a favourite and receive an email if the price or status changes.
Popularity
0x
Viewed
0x
Saved
22/08/2023
On funda







