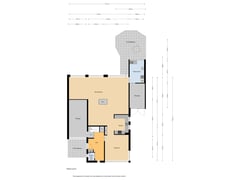Eye-catcherGeschakelde twee-onder-een-kapwoning met garage en prachtige tuin!
Description
At a beautiful location, this renovated gem is waiting for you!
On a plot of no less than 455 m², we offer this semi-detached house with a garage, which will surprise you upon entering. The house offers an astonishing amount of space and is particularly characterized by the spacious garden-oriented living room, well-organized spaces, and the tranquility and privacy in the beautifully landscaped backyard. The living room has a marble tile floor with underfloor heating and access to the practical utility room (equipped with heating, water, and electricity) and storage.
Spread over the two floors are the five well-sized bedrooms, one of which has a spacious balcony. The bathroom is in excellent condition and features a bathtub, shower corner, and double sink. There is a separate toilet.
The private driveway with garage is also ideal, with a convenient side door.
The house is located in a cozy street in a spacious residential area. The deep and wide backyard has a very favorable westward orientation, allowing you to enjoy the sun from early morning until late evening. In the immediate vicinity, you will find all imaginable amenities such as primary schools, shops, a supermarket, and public transport. In short, an ideal place!
Are you curious? Call quickly to schedule a viewing appointment to admire this house from the inside!
Year of construction: 1980 Living area: approx. 224 m² Other indoor space: approx. 17 m² Building-related outdoor space: approx. 57 m² External storage space: approx. 7 m² Volume: approx. 857 m³ Plot size: 455 m²
Details:
Semi-detached house with an integrated garage;
5 bedrooms available;
Laundry room and spacious storage on the ground floor;
Underfloor heating in the living room with a marble floor;
Fireplace present;
Tonzon floor insulation installed (2018);
Energy label C;
Atag central heating boiler (2014);
Sunny backyard facing west;
Water pump system available;
Primary school and other amenities within walking distance.
Interested in this house? Immediately engage your own NVM purchase broker. Your NVM purchase broker looks out for your interests and saves you time, money, and worries. You can find addresses of fellow NVM purchase brokers on Funda.
Features
Transfer of ownership
- Asking price
- € 795,000 kosten koper
- Asking price per m²
- € 3,549
- Listed since
- Status
- Available
- Acceptance
- Available in consultation
Construction
- Kind of house
- Single-family home, linked semi-detached residential property
- Building type
- Resale property
- Year of construction
- 1980
- Specific
- Partly furnished with carpets and curtains
Surface areas and volume
- Areas
- Living area
- 224 m²
- Other space inside the building
- 17 m²
- Exterior space attached to the building
- 57 m²
- External storage space
- 7 m²
- Plot size
- 455 m²
- Volume in cubic meters
- 857 m³
Layout
- Number of rooms
- 6 rooms (5 bedrooms)
- Number of bath rooms
- 1 bathroom and 2 separate toilets
- Bathroom facilities
- Shower, double sink, and bath
- Number of stories
- 3 stories
- Facilities
- Outdoor awning, skylight, flue, and TV via cable
Energy
- Energy label
- Insulation
- Roof insulation, mostly double glazed, insulated walls and floor insulation
- Heating
- CH boiler, fireplace and partial floor heating
- Hot water
- CH boiler
- CH boiler
- Atag (gas-fired combination boiler from 2014, in ownership)
Cadastral data
- LIMMEN A 3154
- Cadastral map
- Area
- 455 m²
- Ownership situation
- Ownership encumbered with right of use and occupation
Exterior space
- Location
- Alongside a quiet road and in residential district
- Garden
- Back garden and front garden
- Back garden
- 187 m² (15.60 metre deep and 12.00 metre wide)
- Garden location
- Located at the west with rear access
- Balcony/roof terrace
- Roof terrace present
Garage
- Type of garage
- Built-in
- Capacity
- 1 car
Want to be informed about changes immediately?
Save this house as a favourite and receive an email if the price or status changes.
Popularity
5,996x
Viewed
40x
Saved
29-8-2024
On Funda







