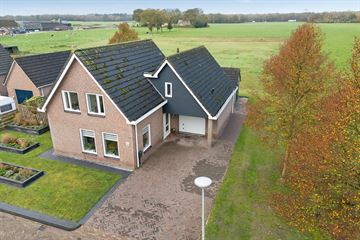This house on Funda: https://www.funda.nl/en/detail/koop/linde/huis-lambertus-struikstraat-2/43793095/

Description
Deze prachtige vrijstaande woning aan de Lambertus Struikstraat 2 in Linde staat op een bijzonder aantrekkelijk plekje. Het staat namelijk heel mooi aan de rand van een kleinschalige en kindvriendelijke woonwijk en grenst direct aan het vrije en weidse buitengebied! Deze woning is in 1998 gebouwd op een heel solide manier en staat op mooie ruime kavel van 495 m². Het huis is goed geïsoleerd met extra brede spouwmuren (40cm) met maar liefst 20cm gevelisolatie, dak- en vloerisolatie en het is voorzien van kunststof kozijnen met HR++ glas. Hier woont u in een fijne leefomgeving met een uniek uitzicht op het omliggende buitengebied. Rondom het huis ligt een goed onderhouden royale tuin, heerlijk op de zon gericht en voorzien van een terras met prieel en een extra schuur met veel bergruimte. Vanuit de tuin is er een heel mooi vrij uitzicht over de weilanden rondom. De woning beschikt over een aangebouwde garage met een ruime bovenverdieping, die perfect is als extra slaapkamer met kleedruimte.
Linde:
Linde is een rustige dorpskern met een dorpshuis en ligt op een kleine afstand tussen grotere plaatsen zoals Zuidwolde en Dedemsvaart, beide op slechts 5 minuten rijden. Hier vindt u alle benodigde voorzieningen, van scholen tot winkels en restaurants. De omgeving nodigt uit tot wandelen en fietsen in de omliggende natuurgebieden.
Begane grond
Via de entree onder een luifel komt u in de hal met een betegelde vloer en praktische opbergmogelijkheden in de kelderkast. De moderne toiletruimte is stijlvol ingericht en voorzien van een vrijhangend wandcloset en fonteintje. Mooie woonkamer in L-vorm met het zitgedeelte aan de straatzijde en eetgedeelte aan de achterzijde bij de keuken, een massieve parketvloer en een heel mooi vrij uitzicht over de omgeving. Half open keuken in hoekopstelling met kookplaat, oven, afzuigkap, afwasmachine, koelkast en veel kastruimte.
Aansluitend een betegelde bijkeuken met achterdeur, aansluitingen voor de wasmachine en wasdroger. Via een doorloop komt u in de aangebouwde garage met geïsoleerde spouwmuren en een geïsoleerd segmentroldeur, kunststof plafond, achterdeur, elektra, en bronpomp.
Verdieping
Op de verdieping vindt u drie keurig afgewerkte slaapkamers, elk met laminaatvloer en handige bergruimte achter de knieschotten. De moderne badkamer is omstreeks 2014 vernieuwd en biedt heel praktisch comfort met een tweede toilet, een badkamermeubel met dubbele wastafel en een luxe doucheruimte met glazen deur en een design douchepaneel met zowel hand- als regendouche. Een unieke eigenschap van deze woning is de grote vierde slaapkamer boven de garage, inclusief een kleedruimte met vaste kasten. Dit biedt extra privacy en ruimte voor gezin of gasten.
Zolder
De grote bevloerde zolder, bereikbaar via een vlizotrap, biedt volop bergruimte voor al uw spullen.
Aanvullende informatie:
- Bouwjaar: 1998
- Perceelgrootte: 495 m²
- Gebruiksoppervlakte wonen: ± 135 m²
- Dak-/spouwmuur-/vloerisolatie en HR++ glas
- Centrale verwarming met een Intergas Extreme hr-combiketel (2023)
- Warm water via de cv-ketel
- Energielabel A, geldig tot 04-11-2034
Features
Transfer of ownership
- Last asking price
- € 495,000 kosten koper
- Asking price per m²
- € 3,667
- Status
- Sold
Construction
- Kind of house
- Single-family home, detached residential property
- Building type
- Resale property
- Year of construction
- 1998
- Type of roof
- Gable roof covered with roof tiles
Surface areas and volume
- Areas
- Living area
- 135 m²
- Other space inside the building
- 28 m²
- Exterior space attached to the building
- 8 m²
- External storage space
- 20 m²
- Plot size
- 495 m²
- Volume in cubic meters
- 405 m³
Layout
- Number of rooms
- 5 rooms (4 bedrooms)
- Number of bath rooms
- 1 bathroom and 1 separate toilet
- Bathroom facilities
- Double sink, walk-in shower, toilet, and washstand
- Number of stories
- 2 stories and a loft
- Facilities
- Optical fibre, mechanical ventilation, passive ventilation system, and TV via cable
Energy
- Energy label
- Insulation
- Roof insulation, energy efficient window, insulated walls, floor insulation and completely insulated
- Heating
- CH boiler
- Hot water
- CH boiler
- CH boiler
- Intergas Extreme hr combiketel (gas-fired combination boiler from 2023, in ownership)
Cadastral data
- ZUIDWOLDE D 2713
- Cadastral map
- Area
- 495 m²
- Ownership situation
- Full ownership
Exterior space
- Location
- Alongside a quiet road, in wooded surroundings, in residential district, open location and unobstructed view
- Garden
- Back garden, front garden, side garden and sun terrace
- Side garden
- 160 m² (20.00 metre deep and 8.00 metre wide)
- Garden location
- Located at the south
Storage space
- Shed / storage
- Detached wooden storage
- Facilities
- Electricity
- Insulation
- No insulation
Garage
- Type of garage
- Attached brick garage and parking place
- Capacity
- 1 car
- Facilities
- Electricity and running water
- Insulation
- Roof insulation and insulated walls
Parking
- Type of parking facilities
- Parking on private property
Photos 50
© 2001-2025 funda

















































