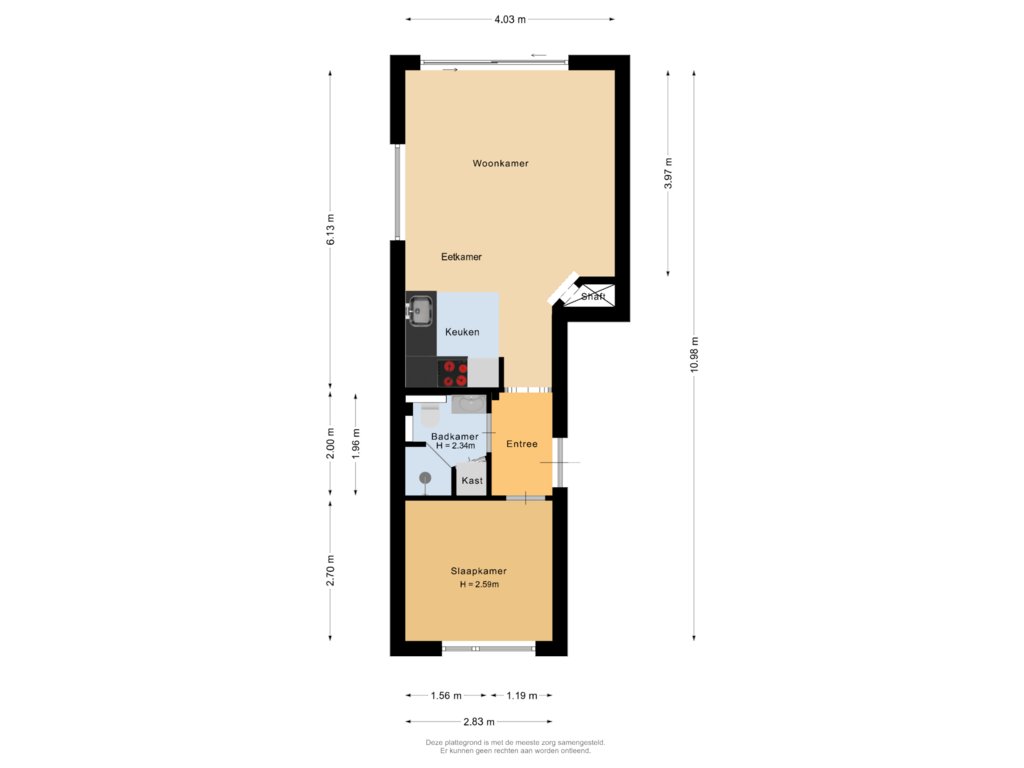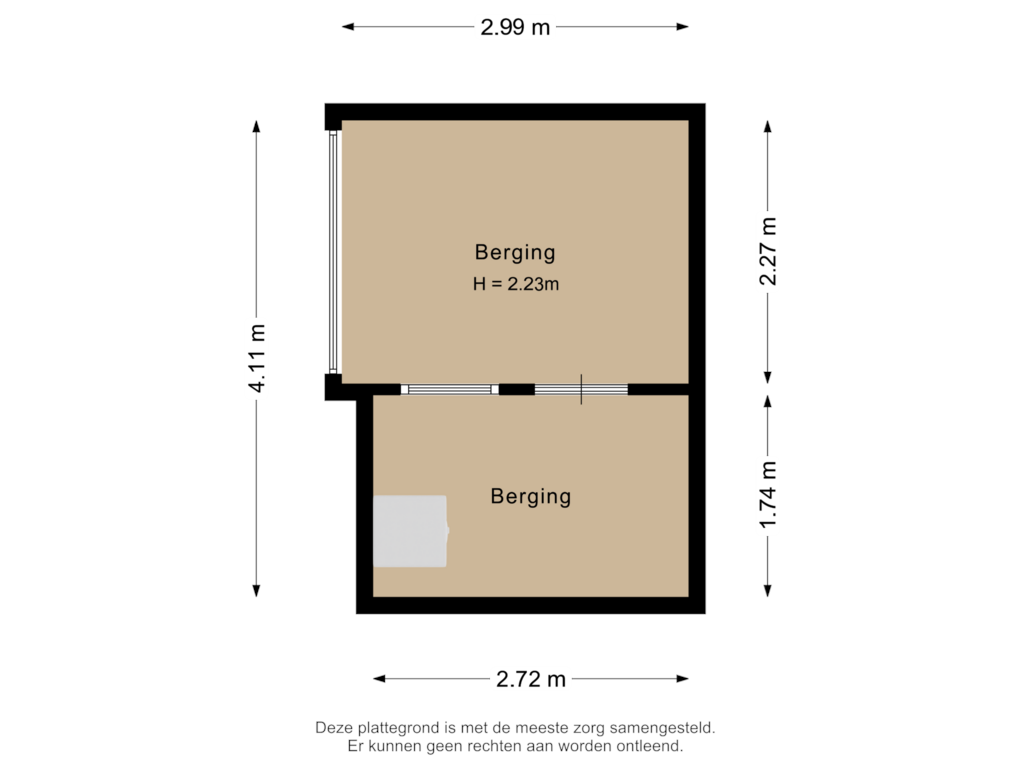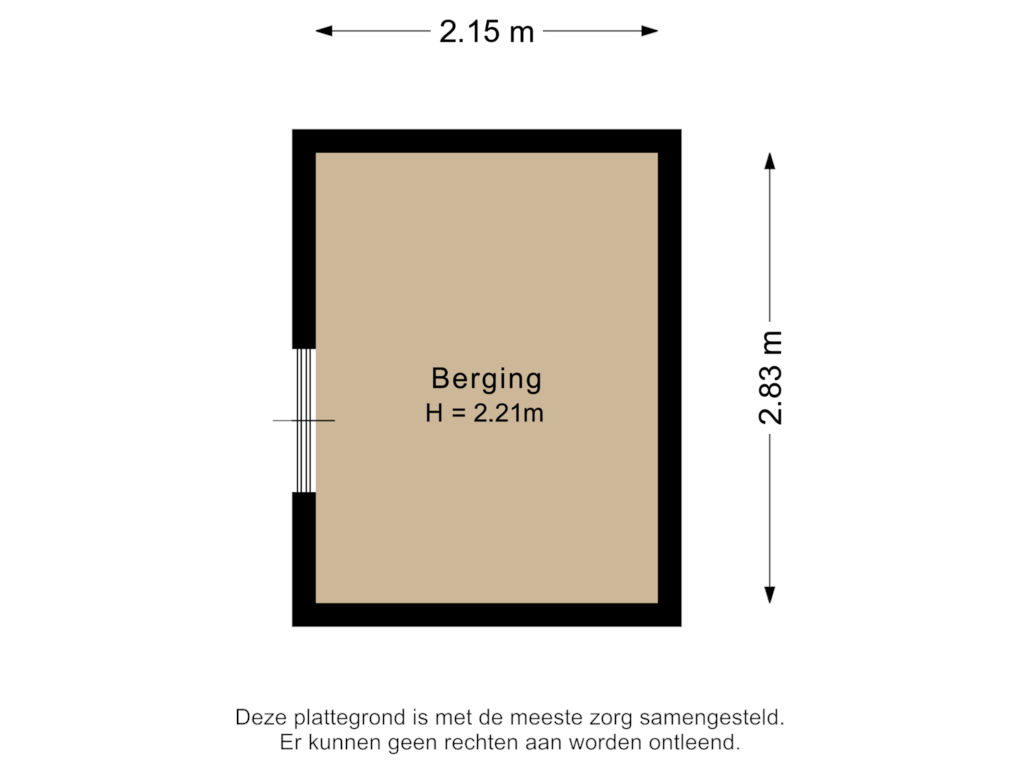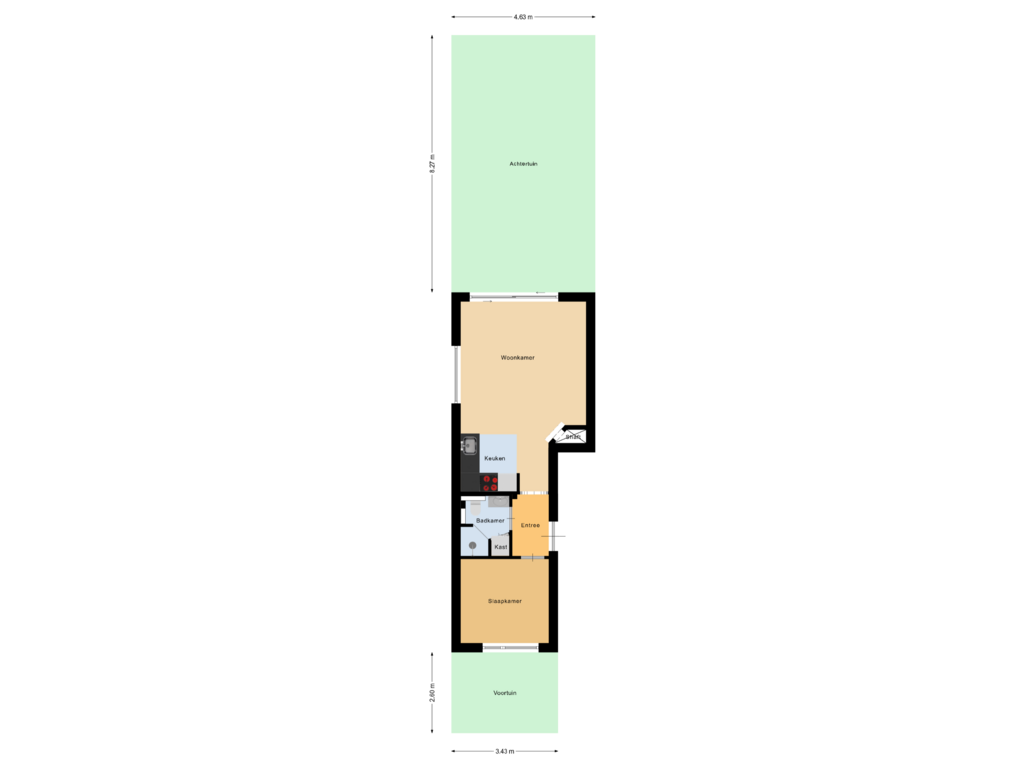This house on funda: https://www.funda.nl/en/detail/koop/lisse/appartement-constantijnstraat-1/43757021/
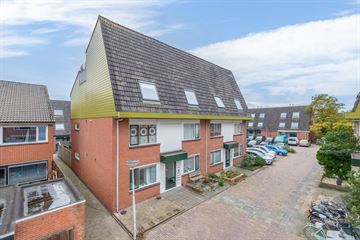
Description
Aan de Constantijnstraat in het centrum van Lisse vinden we deze leuke 2-kamer benedenwoning met tuin. Het appartement straalt sfeer uit en heeft een riante tuin. De ligging is ideaal: met een paar minuten lopen sta je in het gezellige winkelcentrum van Lisse en de buurt is ook nog eens kindvriendelijk met een speeltuintje voor de deur. De uitvalswegen naar de omliggende steden zijn snel bereikbaar. Kortom een geschikte starterswoning die echt een bezichtiging waard is.
Het kleinschalige appartementencomplex is goed onderhouden en voorzien van een centraal afgesloten entree. Er is een financieel gezonde Vereniging van Eigenaren. De servicekosten bedragen €211,- per maand, inclusief circa €50,- aan voorschot van de blokverwarming.
Indeling
Gemeenschappelijk beveiligd entree;
Entree van het appartement, hal met intercom en garderoberuimte.
Lichte sfeervolle woonkamer met een schuifpui naar de heerlijke achtertuin op het zuidoosten met houten berging en achterom. Open lichte keuken met kookplaat, afzuigkap, koelkast en vriezer.
Slaapkamer aan de voorzijde van het appartement. Geheel betegelde badkamer met douche, toilet, wastafel met meubel, aansluiting van de wasmachine en opstelling van de boiler.
Er is een eigen berging in het souterrain van het complex.
Bijzonderheden:
- Sfeervol en licht appartement met eigen tuin, ideaal voor starters;
- Keurig aangelegde en zonnige achtertuin;
- Op enkele minuten loopafstand van het centrum van Lisse;
- Elektrische vloerverwarming in de badkamer;
- Servicekosten zijn inclusief voorschot blokverwarming.
Features
Transfer of ownership
- Asking price
- € 265,000 kosten koper
- Asking price per m²
- € 7,361
- Listed since
- Status
- Sold under reservation
- Acceptance
- Available in consultation
- VVE (Owners Association) contribution
- € 211.00 per month
Construction
- Type apartment
- Ground-floor apartment (apartment)
- Building type
- Resale property
- Year of construction
- 1976
Surface areas and volume
- Areas
- Living area
- 36 m²
- External storage space
- 18 m²
- Volume in cubic meters
- 144 m³
Layout
- Number of rooms
- 2 rooms (1 bedroom)
- Number of bath rooms
- 1 bathroom
- Bathroom facilities
- Shower, toilet, and sink
- Number of stories
- 1 story
- Located at
- Ground floor
- Facilities
- Passive ventilation system, sliding door, and TV via cable
Energy
- Energy label
- Insulation
- Double glazing
- Heating
- Communal central heating
- Hot water
- Electrical boiler
Cadastral data
- LISSE D 6382
- Cadastral map
- Ownership situation
- Full ownership
Exterior space
- Location
- Alongside a quiet road, in centre and in residential district
- Garden
- Back garden
- Back garden
- 30 m² (7.50 metre deep and 4.00 metre wide)
- Garden location
- Located at the southeast with rear access
Storage space
- Shed / storage
- Built-in
- Facilities
- Electricity
Parking
- Type of parking facilities
- Public parking
VVE (Owners Association) checklist
- Registration with KvK
- Yes
- Annual meeting
- Yes
- Periodic contribution
- Yes (€ 211.00 per month)
- Reserve fund present
- Yes
- Maintenance plan
- Yes
- Building insurance
- Yes
Photos 37
Floorplans 4
© 2001-2024 funda





































