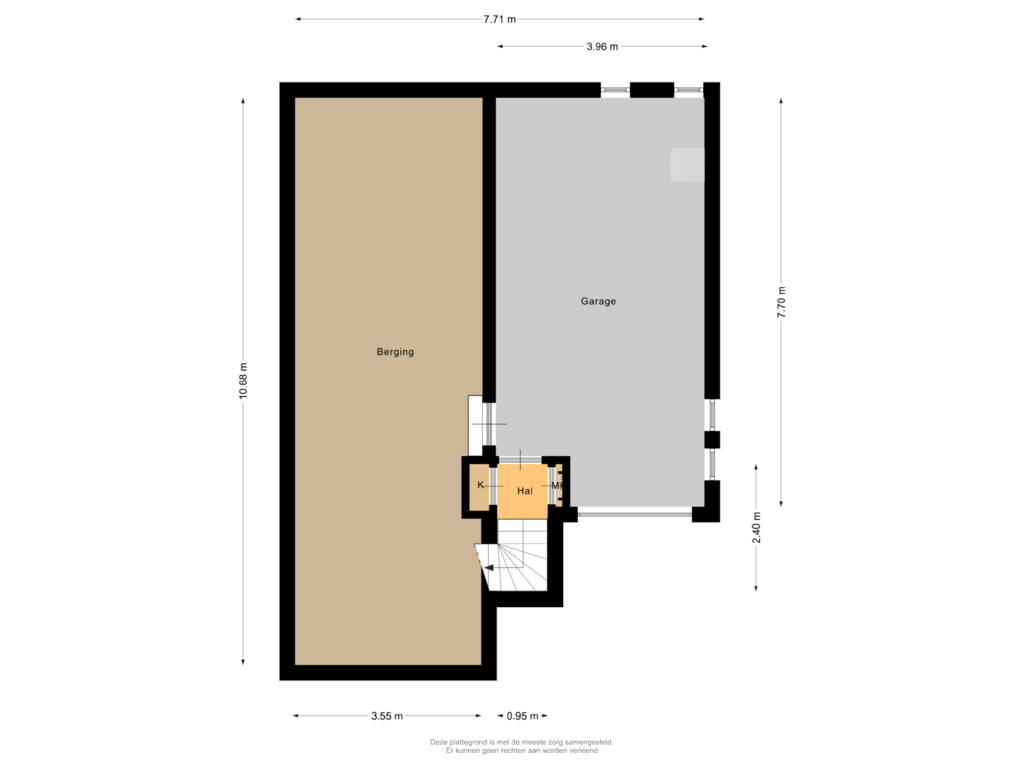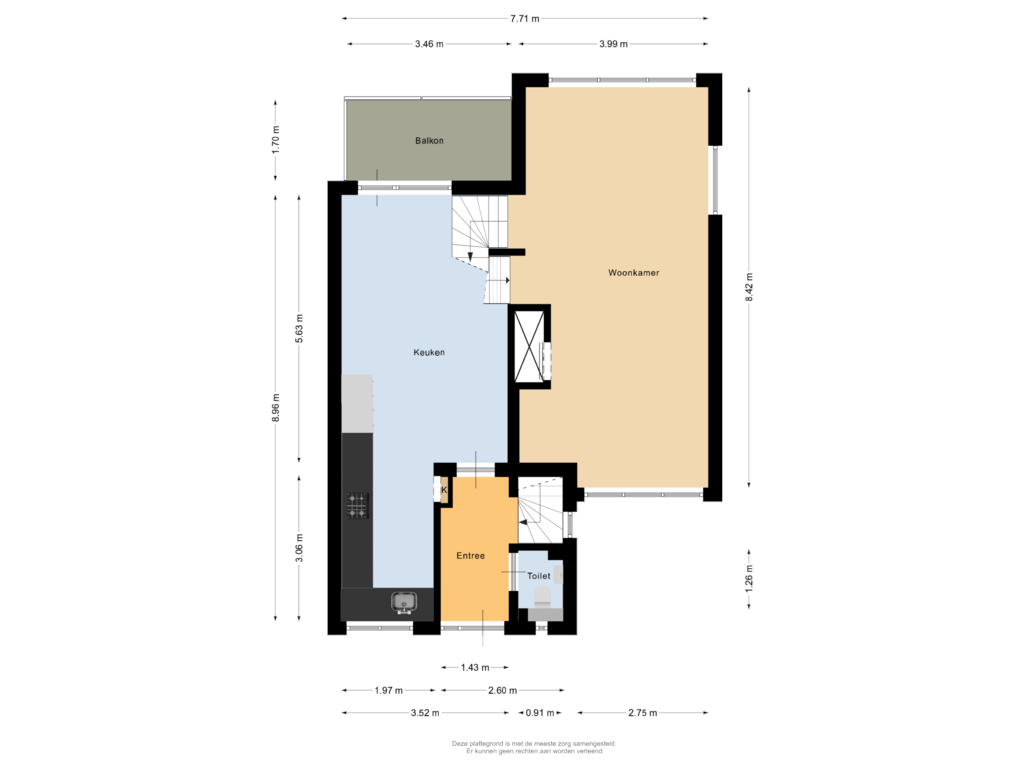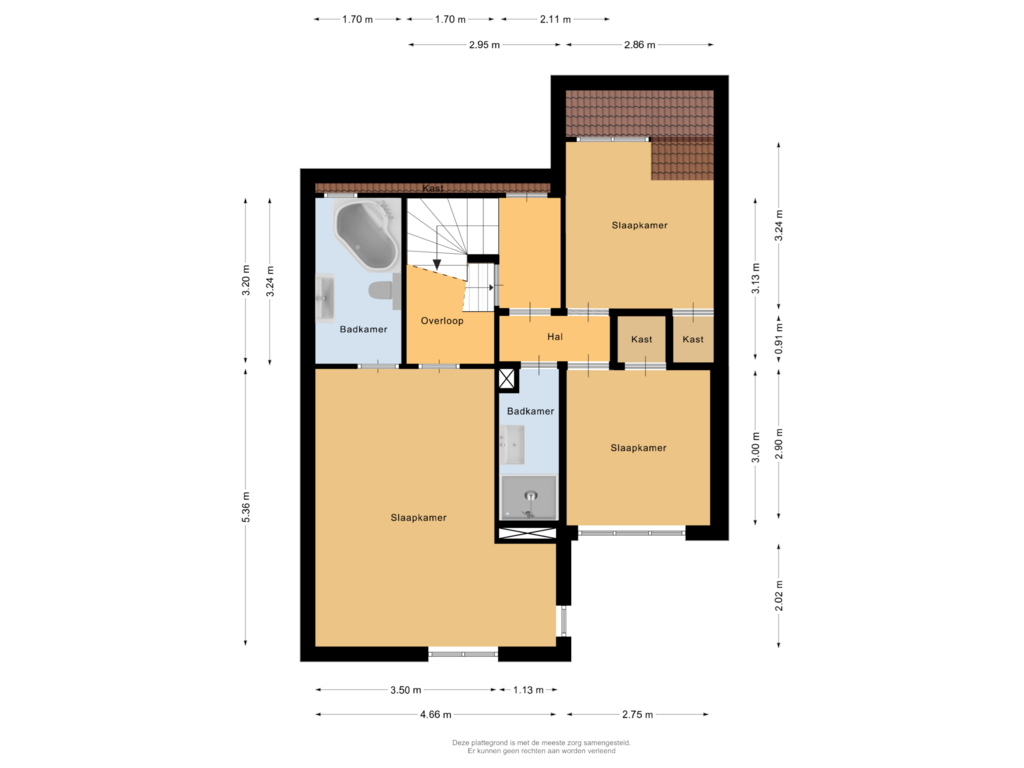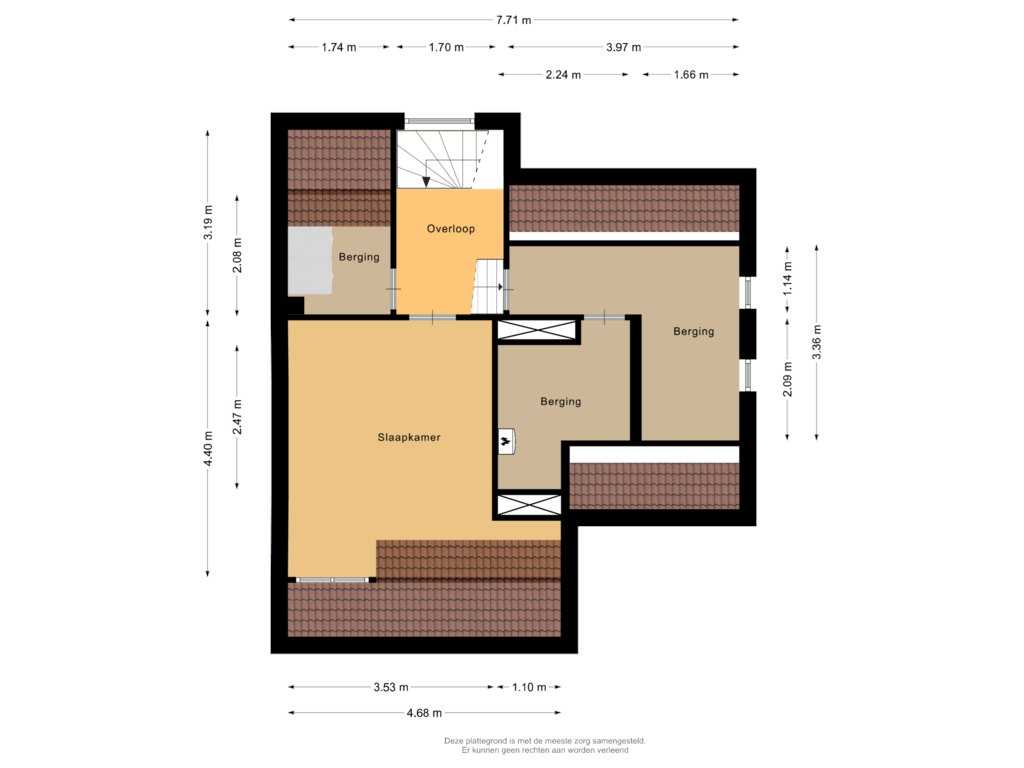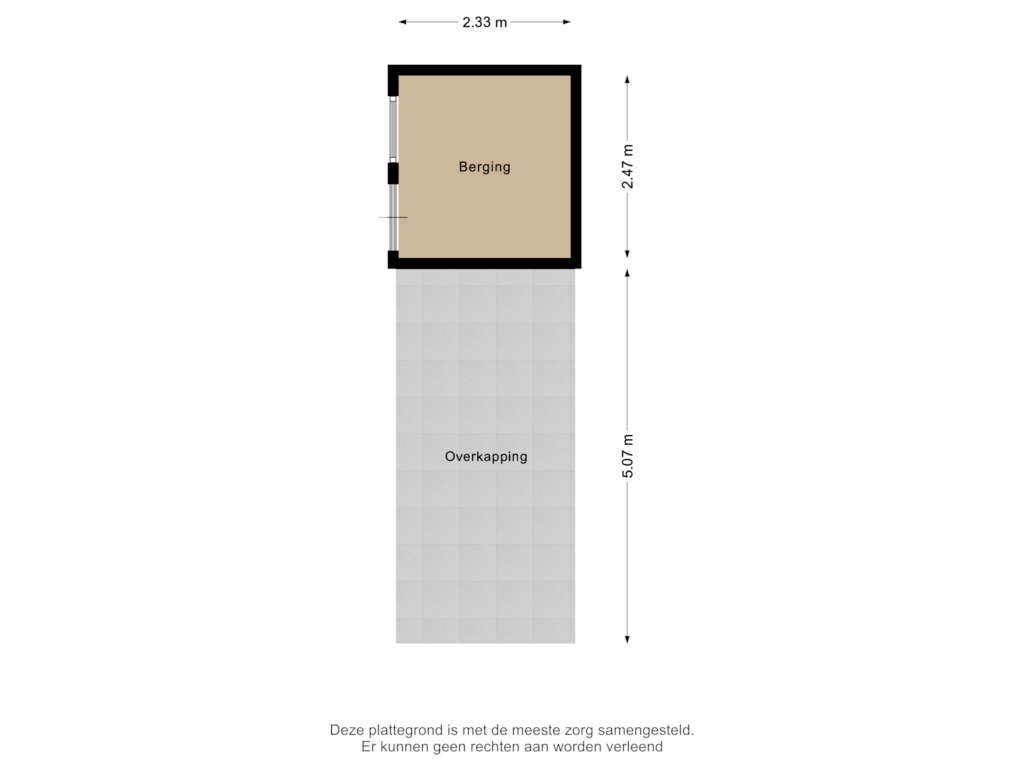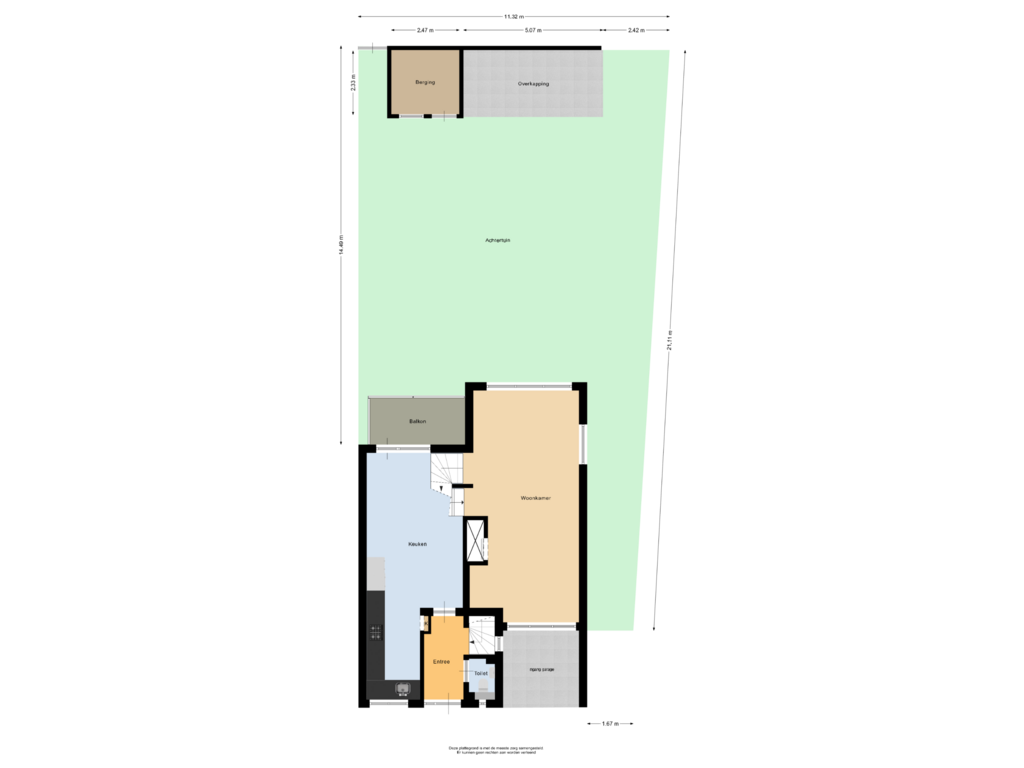This house on funda: https://www.funda.nl/en/detail/koop/lisse/huis-agathapark-26/43657550/
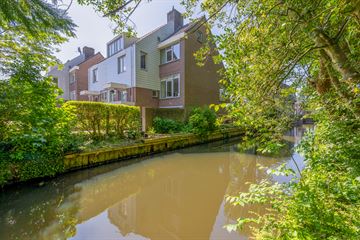
Description
Op een uitermate rustige, maar zeer centrale woonlocatie gelegen: Royaal ‘split-level’ herenhuis (type: 2-o-1 kap) met oprit, inpandige garage en verrassend vrij gelegen tuin. Dit herenhuis is voorzien van 4 slaapkamers, 2 badkamers, luxe woonkeuken met aangrenzend een terras met toegang tot de tuin alsmede een royale woonkamer met sfeervolle open haard. De vrije ligging aan een waterpartij, met een fantastisch uitzicht op de monumentale Agathakerk maakt het plaatje wel compleet! De woning is altijd goed onderhouden, uitermate degelijk gebouwd en biedt door de speelse en ruime opzet vele mogelijkheden!
Indeling: entree, hal met meterkast, toilet en toegang tot de ruime, sfeervolle woonkeuken. De woonkeuken is voorzien van allerhande Siemens inbouwapparatuur en heeft toegang tot het aangrenzende terras, met een trapje naar de achtertuin. Zowel de entree als de keuken zijn voorzien van vloerverwarming. Vanuit de woonkeuken is middels een korte trap de ruime en lichte woonkamer bereikbaar. De woonkamer heeft veel raampartijen en is daardoor ook lekker licht. De gasgestookte open haard is ideaal voor de gezellige wintermaanden! De oppervlakte van de woonkeuken bedraagt ± 27 m², de oppervlakte van de woonkamer bedraagt ± 34 m².
1e etage: Overloop met toegang tot de royale slaapkamer (± 21 m²) aan de voorzijde. De ruime badkamer met vloerverwarming, ligbad/douche en wastafel is vanuit zowel de hoofdslaapkamer als vanaf de overloop bereikbaar. Middels een korte trap zijn de andere 2 slaapkamers (respectievelijk ± 9 m² en ± 8 m²) bereikbaar, alsmede de 2e badkamer. De 2e badkamer is voorzien van een inloopdouche en wastafelmeubel. De achterslaapkamer is voorzien van een dakkapel, de voorslaapkamer is recht opgetrokken.
2e etage: overloop met dakkapel, bergruimte met aansluiting wasapparatuur, royale slaap-/hobbykamer met dakkapel en een hoge nog (lekker ruimtelijk!). Middels een korte trap is een aparte bergruimte bereikbaar, alsmede de stookruimte inclusief opstelling CV installatie.
Souterrain: ruime, volledig geïsoleerde garage/hobbyruimte (± 30 m²). Vanuit de garage is tevens de ‘onbenoemde ruimte’ onder de woonkeuken bereikbaar. De garage is voorzien van een elektrisch bedienbare deur, heeft door de raampartijen ook daglichttoetreding. Het grote voordeel van de garage is dat deze zowel binnendoor als buitenom bereikbaar is.
Tuin: de tuin is fraai aangelegd en heeft diverse zonneterrassen alsmede een sfeervolle veranda! Door de ligging aan het water is de tuin ook lekker breed! De achtertuin is gelegen op het Westen en biedt heel veel privacy. Het fraaie zicht op de monumentale Agathakerk maakt het plaatje wel compleet.
Bijzonderheden:
- Ruim opgezette 2-o-1 kap woning met oprit en garage
- Speels ingedeelde split-level woning
- Rustige woonomgeving
- Op loopafstand van alle voorzieningen van het centrum van Lisse
- Parkeergelegenheid op eigen terrein
- Veel licht en veel privacy in zowel de woning als in de tuin
- Verrassend groene woonomgeving
Features
Transfer of ownership
- Asking price
- € 695,000 kosten koper
- Asking price per m²
- € 4,162
- Listed since
- Status
- Sold under reservation
- Acceptance
- Available in consultation
Construction
- Kind of house
- Mansion, double house (split-level residence)
- Building type
- Resale property
- Year of construction
- 1979
- Specific
- Partly furnished with carpets and curtains
- Type of roof
- Gable roof covered with roof tiles
Surface areas and volume
- Areas
- Living area
- 167 m²
- Other space inside the building
- 72 m²
- Exterior space attached to the building
- 6 m²
- External storage space
- 6 m²
- Plot size
- 283 m²
- Volume in cubic meters
- 774 m³
Layout
- Number of rooms
- 7 rooms (4 bedrooms)
- Number of bath rooms
- 2 bathrooms and 1 separate toilet
- Bathroom facilities
- Shower, bath, toilet, 2 washstands, and walk-in shower
- Number of stories
- 3 stories
- Facilities
- Flue and TV via cable
Energy
- Energy label
- Insulation
- Double glazing and completely insulated
- Heating
- CH boiler and fireplace
- Hot water
- CH boiler
- CH boiler
- Remeha Avanta (gas-fired combination boiler from 2019, in ownership)
Cadastral data
- LISSE D 6731
- Cadastral map
- Area
- 283 m²
- Ownership situation
- Full ownership
Exterior space
- Location
- Alongside waterfront, sheltered location, in residential district and unobstructed view
- Garden
- Back garden, front garden and side garden
- Back garden
- 126 m² (12.00 metre deep and 10.50 metre wide)
- Garden location
- Located at the west with rear access
- Balcony/roof terrace
- Balcony present
Storage space
- Shed / storage
- Detached wooden storage
Garage
- Type of garage
- Built-in
- Capacity
- 1 car
- Facilities
- Electrical door, electricity, heating and running water
- Insulation
- Insulated walls
Parking
- Type of parking facilities
- Parking on private property and public parking
Photos 69
Floorplans 6
© 2001-2024 funda





































































