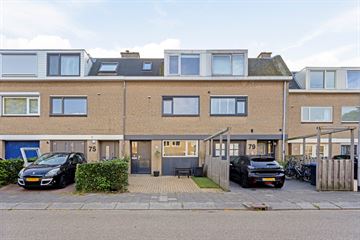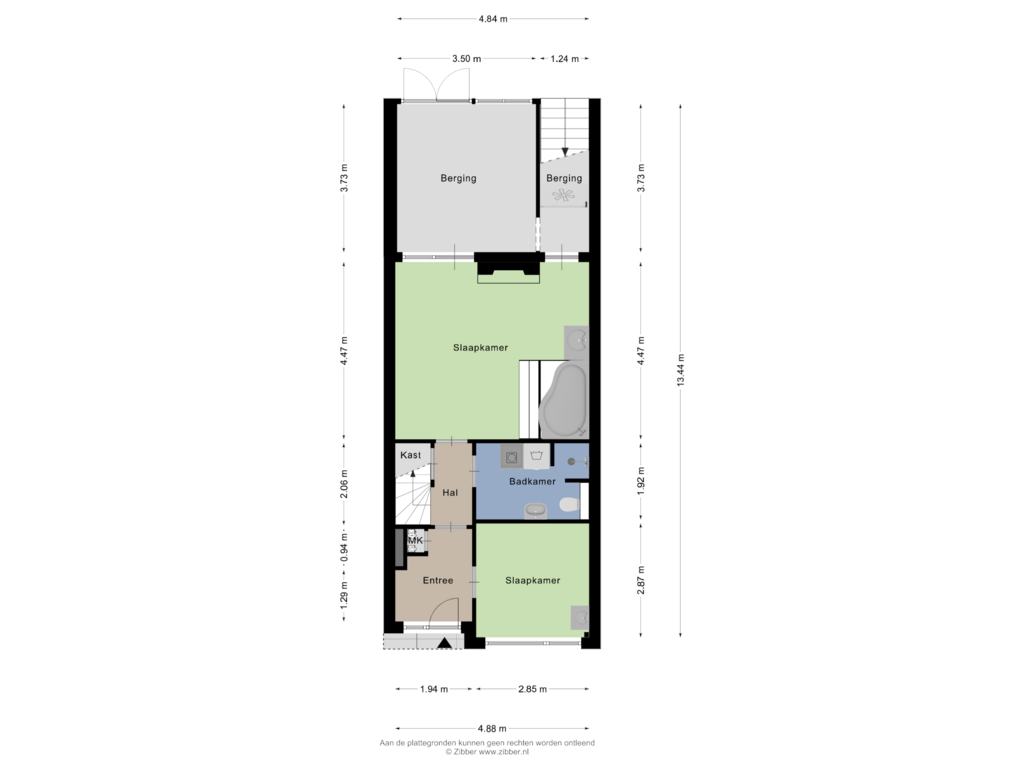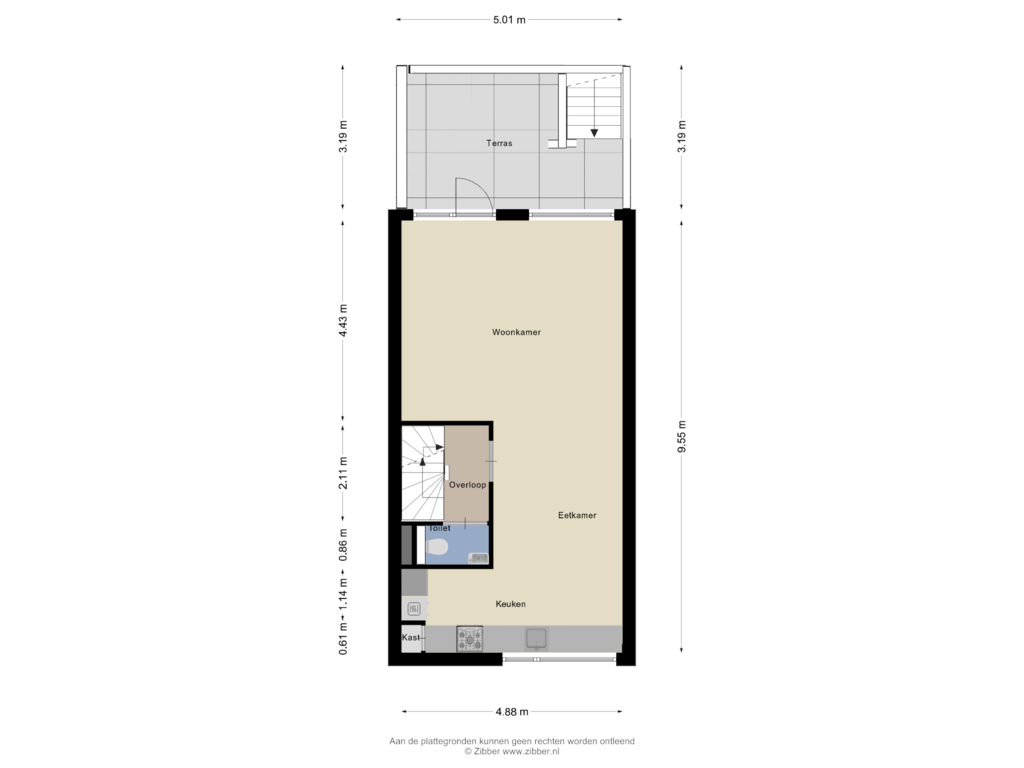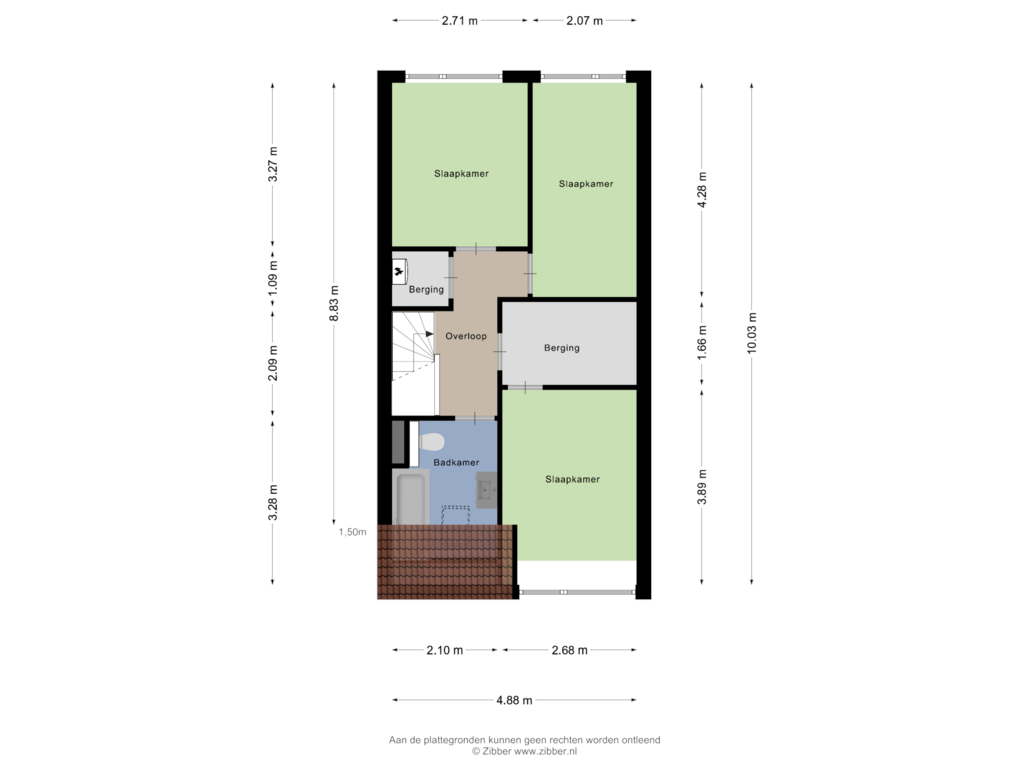This house on funda: https://www.funda.nl/en/detail/koop/lisse/huis-chopinstraat-77/43645842/

Description
Op rustige locatie in fijne woonstraat in de wijk Poelpolder gelegen, royale eengezinswoning. De woning heeft aan de achterzijde een vrij uitzicht over de dijk, jachthaven en de Ringvaart. Een woonoppervlakte van maar liefts 138m2 en de uitbouw op de begane grond van nog eens 18m2. Vijf slaapkamers, twee badkamers en een royale living. Ideaal voor de grotere gezinnen.
Gunstige ligging nabij scholen, winkels en andere voorzieningen en op korte afstand van de uitvalswegen.
De indeling is als volgt:
begane grond: entree met meterkast en gang met trapkast, opgang naar de eerste verdieping. De huidige eigenaren hebben ervoor gekozen de inpandig garage te verbouwen naar een kinderslaapkamer en een badkamer met inloopdouche, toilet, wastafel en opstelling was/droogapparatuur. Op de begane grond is tevens de masterbedroom gerealiseerd met sfeerhaard en ligbad. Vanuit deze kamer heeft u toegang tot de uitbouw, ideaal als berging, atelier of thuiswerkplek. De keuze is aan u. Via openslaande deuren komt u in de tuin. De ideale speelplek voor de kinderen.
1e verdieping:
overloop met toilet. Ruime woonkamer met laminaatvloer. Open keuken aan de voorzijde met enige inbouwapparatuur. Vanuit de woonkamer komt u op het dakterras waar het heerlijk genieten is met een vrij uitzicht. Via een trap is de tuin vanaf het terras op de begane grond bereikbaar.
2e verdieping:
overloop met bergkast waarin de CV ketel is geplaatst (Remeha 2020). Inloopkast. Drie prima formaat slaapkamers en een tweede badkamer met ligbad. toilet en wastafelmeubel.
- Volledig dubbele beglazing
- Epa Label C.
- Dakisolatie
- oplevering in overleg.
Meetinstructie (NEN 2580) is bedoeld om een meer eenduidige manier van meten toe te passen voor het geven van een INDICATIE van de gebruiksoppervlakte. De meetinstructie sluit verschillen in de meetuitkomsten niet volledig uit, door bijvoorbeeld interpretatieverschillen, afrondingen of beperkingen bij het uitvoeren van de meting.
Features
Transfer of ownership
- Asking price
- € 519,000 kosten koper
- Asking price per m²
- € 3,761
- Original asking price
- € 539,000 kosten koper
- Listed since
- Status
- Under offer
- Acceptance
- Available in consultation
Construction
- Kind of house
- Single-family home, row house
- Building type
- Resale property
- Year of construction
- 1972
- Type of roof
- Combination roof covered with asphalt roofing and roof tiles
Surface areas and volume
- Areas
- Living area
- 138 m²
- Other space inside the building
- 18 m²
- Exterior space attached to the building
- 15 m²
- Plot size
- 162 m²
- Volume in cubic meters
- 553 m³
Layout
- Number of rooms
- 6 rooms (5 bedrooms)
- Number of bath rooms
- 2 bathrooms and 1 separate toilet
- Bathroom facilities
- Walk-in shower, 2 toilets, bath, and washstand
- Number of stories
- 3 stories
- Facilities
- Outdoor awning and TV via cable
Energy
- Energy label
- Insulation
- Roof insulation and double glazing
- Heating
- CH boiler
- Hot water
- CH boiler
- CH boiler
- Remeha (gas-fired combination boiler from 2020, in ownership)
Cadastral data
- LISSE E 3376
- Cadastral map
- Area
- 162 m²
- Ownership situation
- Full ownership
Exterior space
- Location
- Alongside a quiet road, in residential district and unobstructed view
- Garden
- Back garden and front garden
- Back garden
- 75 m² (15.00 metre deep and 5.00 metre wide)
- Garden location
- Located at the southeast
- Balcony/roof terrace
- Roof terrace present
Storage space
- Shed / storage
- Attached wooden storage
- Facilities
- Electricity
Parking
- Type of parking facilities
- Parking on private property
Photos 53
Floorplans 3
© 2001-2024 funda























































