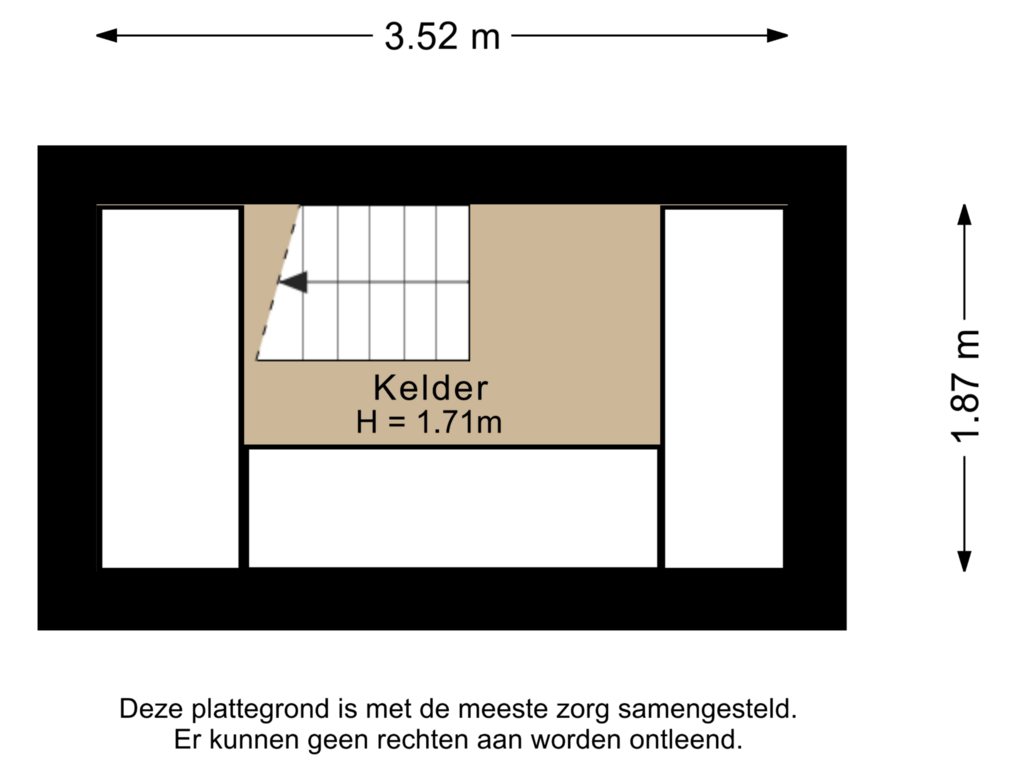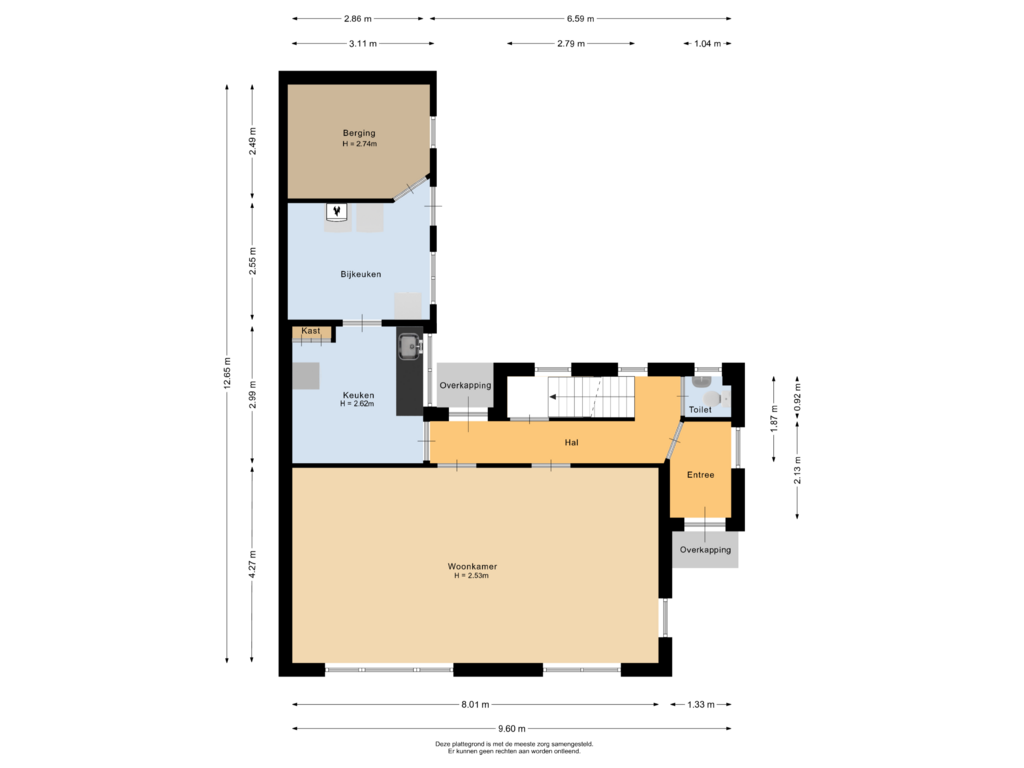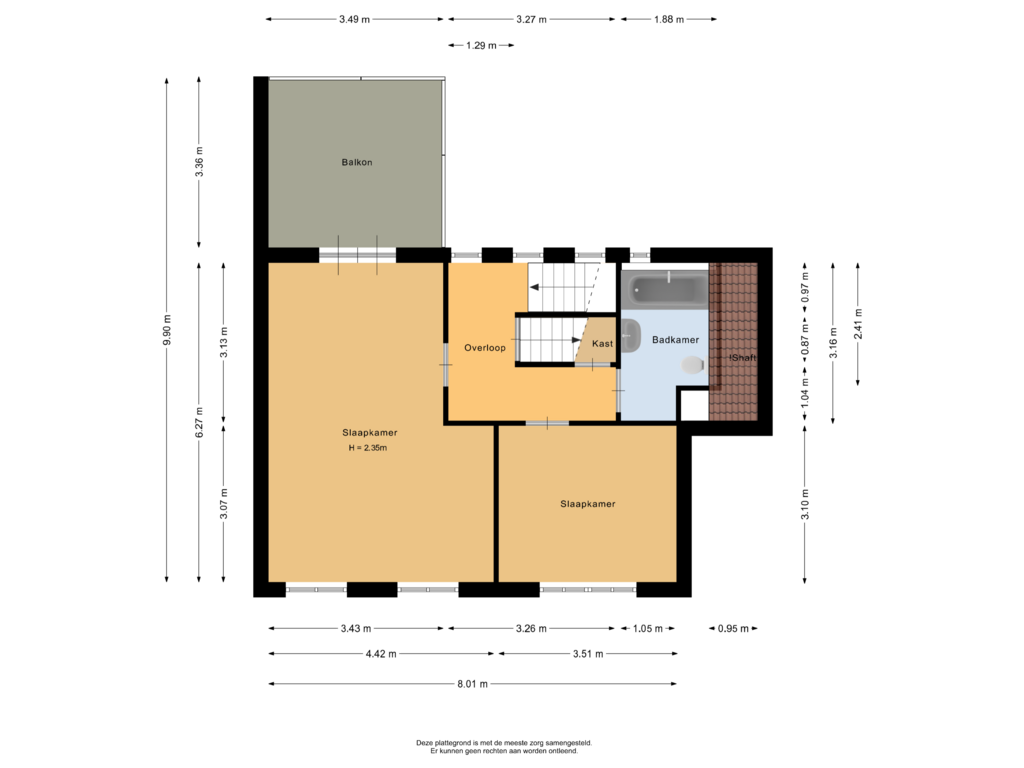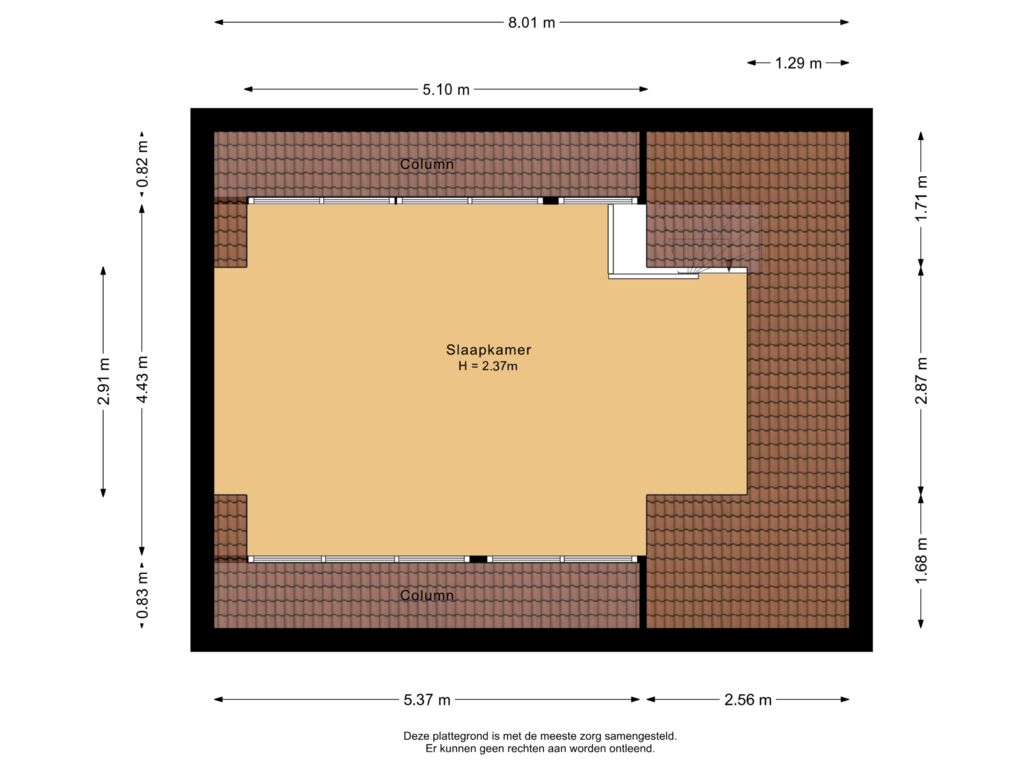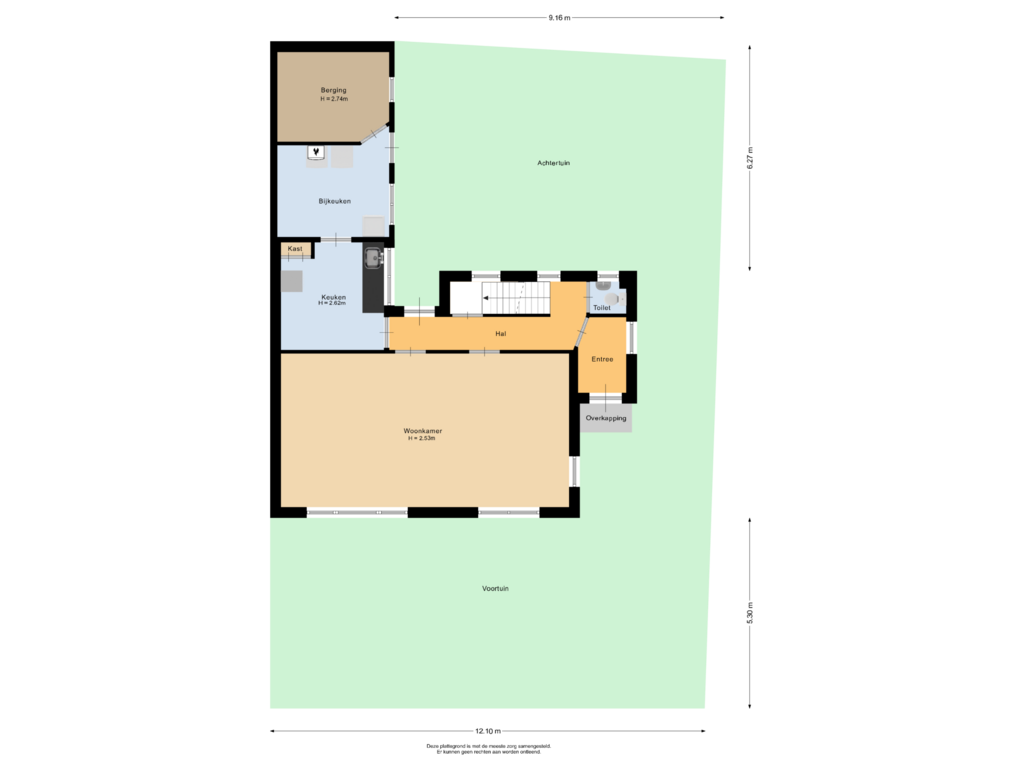This house on funda: https://www.funda.nl/en/detail/koop/lisse/huis-hobahostraat-4/43743932/
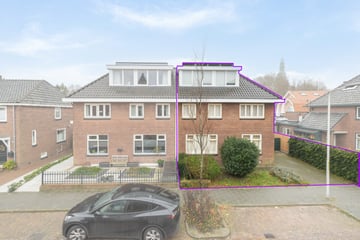
Description
Voor de handige klusser die denkt in mogelijkheden:
Mooie karakteristieke jaren ’30 twee-onder-één kapwoning met eigen oprit, voortuin en zonnige, besloten achtertuin. De ligging middenin het dorpscentrum, op loopafstand van werkelijk alle voorzieningen is echt TOP! De woning is uitermate degelijk gebouwd en straalt echt karakter uit. Echter, deze verrassende woning dient wel bijna volledig opgeknapt en gemoderniseerd te worden. Dit biedt de mogelijkheid om de hele woning naar eigen smaak in te richten en af te werken.
Het leuke van deze woning is dat de zolderetage in 2023 al wel volledig is verbouwd. Zo is het dak compleet vervangen, vernieuwd en voorzien van nieuwe dakpannen en volledige isolatie. Aan zowel de voor- als achterzijde is een royale dakkapel geplaatst. Op het dak van de dakkapellen liggen in totaal 8 zonnepanelen. Ook de zoldervloer is vernieuwd en verstevigd.
Indeling: Zij-entree, hal met meterkast, toilet en kelder. Ruime, woningbrede (ruim 8 meter breed!) woonkamer, welke altijd in gebruik geweest is als kantoorruimte, met diverse glas-in-lood ramen, hoge plafonds en paneeldeuren. Vanuit de gang ook een doorloop naar de keuken, bijkeuken en berging. De besloten en vrij gelegen achtertuin (Zuid) is bereikbaar vanuit zowel de gang als vanuit de bijkeuken. Voor de begane grond zijn diverse indelingsvarianten te bedenken!
1e etage: 1e etage: Overloop, ruime slaapkamer (voorheen 2 kamers) en openslaande deuren naar balkon aan de achterzijde (Zuid) van de woning, slaapkamer aan de voorzijde van de woning, badkamer met dubbel wastafel, toilet en ligbad met douche.
2e etage: De 2e etage is recent geheel opgeknapt en compleet verbouwd en voorzien van een royale dakkapel aan zowel de voor- als achterzijde. Daarbij is ook het dak compleet vernieuwd, voorzien van nieuwe dakpannen en volledige isolatie! De 2e etage kan geheel naar eigen wens ingedeeld worden.
Bijzonderheden:
- Karakteristieke jaren ’30 twee-onder-één kapwoning;
- Parkeergelegenheid op eigen terrein
- Besloten, vrij gelegen en zonnige (Zuid) achtertuin
- 2e etage volledig verbouwd, gemoderniseerd en optimaal geïsoleerd (2023)
- Voorzien van 8 zonnepanelen (2023)
- Woning kan naar eigen smaak worden verbouwd, heringedeeld en afgewerkt worden
- Bouwtechnisch keuringsrapport is aanwezig en ter inzage
- Ouderdomsclausule is van toepassing
Features
Transfer of ownership
- Asking price
- € 565,000 kosten koper
- Asking price per m²
- € 3,897
- Listed since
- Status
- Available
- Acceptance
- Available in consultation
Construction
- Kind of house
- Mansion, double house
- Building type
- Resale property
- Year of construction
- 1936
- Type of roof
- Hipped roof covered with asphalt roofing and roof tiles
Surface areas and volume
- Areas
- Living area
- 145 m²
- Other space inside the building
- 15 m²
- Exterior space attached to the building
- 14 m²
- Plot size
- 218 m²
- Volume in cubic meters
- 552 m³
Layout
- Number of rooms
- 4 rooms (3 bedrooms)
- Number of bath rooms
- 1 bathroom and 1 separate toilet
- Bathroom facilities
- Shower, bath, toilet, and sink
- Number of stories
- 3 stories
- Facilities
- Passive ventilation system and solar panels
Energy
- Energy label
- Insulation
- Roof insulation and partly double glazed
- Heating
- CH boiler
- Hot water
- CH boiler
- CH boiler
- Remeha (gas-fired combination boiler from 2003, in ownership)
Cadastral data
- LISSE D 4152
- Cadastral map
- Area
- 218 m²
- Ownership situation
- Full ownership
Exterior space
- Location
- In centre
- Garden
- Back garden, front garden and side garden
- Back garden
- 54 m² (6.00 metre deep and 9.00 metre wide)
- Garden location
- Located at the south with rear access
- Balcony/roof terrace
- Roof terrace present
Storage space
- Shed / storage
- Attached brick storage
- Insulation
- No insulation
Parking
- Type of parking facilities
- Parking on private property
Photos 42
Floorplans 5
© 2001-2024 funda










































