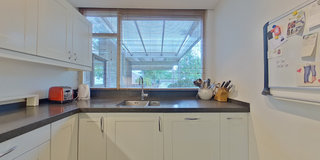Eye-catcherVerassend ruime tussenwoning met vier slaapkamers en twee badkamers!
Description
Surprisingly spacious house in the cozy village Lisse. Upon arrival you immediately notice the on-site parking with carport, ideal! The ground floor is generously designed and thanks to the sliding doors across the entire width, you enjoy an abundance of natural light and a view of the green backyard. With four spacious bedrooms and two modern bathrooms spread over two floors, this home is ideal for families. There are unobstructed views to the rear and, as a result, there is plenty of privacy in the backyard. Also, the backyard has a favorable sun position and you can enjoy the sun all day.
The house is laid in Lisse, the heart of the Bulb Region and the pearl of South Holland! Lisse is centrally located in the Randstad and is easily accessible. Whether you come by car, bike or public transport, you are always welcome. And with cities like Leiden, Haarlem and Amsterdam just a short distance away, Lisse is centrally located. Lisse has a vibrant and beautiful village center with many stores of great variety, several restaurants and other catering establishments and is within walking distance.
Good to know
* Year of construction 1979
* Living space 140 m², content 409 m³, according to NVM measurement instruction
* On-site parking
* Four bedrooms and two bathrooms
* Very private backyard
* Suspended ceilings with led lighting and speakers
* Within walking distance of downtown
* Keukenhof: 10 minutes by bike
* Train station: 20 minutes cycling
* Delivery in consultation
Ground Floor
Through the spacious driveway with carport you reach the house. The spacious hall provides space for a wardrobe and has a toilet. The living room has a slate floor, a suspended ceiling with LED lighting and built-in speakers, and a gas fireplace. The kitchen is located at the front and is equipped with several built-in appliances: a microwave, oven, large refrigerator, 6-burner stove and dishwasher. The sitting area is located at the rear and has a wide glass sliding door to the backyard. The backyard, facing southwest, offers lots of privacy and features a pond and a canopy with fireplace. At the rear is a shed with ample storage space.
First floor
The landing provides access to two bedrooms and a bathroom. The first bedroom, located at the front, is spacious and features a closet and a balcony. The bathroom, located between the bedrooms, is equipped with a shower, a double sink cabinet and a toilet. The second bedroom, currently used as an office, is also spacious and has a balcony with unobstructed views to the rear. The entire floor has laminate flooring.
Second floor
On this floor there are two more bedrooms and a second bathroom. The first bedroom at the front, has a large window and, thanks to the high ceiling, a spacious feeling. As on the second floor, the bathroom is located between the bedrooms. This bathroom has a bathtub, a double sink cabinet, a shower, connections for both washer and dryer, lots of closet space and a skylight. The fourth and last bedroom, located at the rear, is also of good size.
Features
Transfer of ownership
- Asking price
- € 525,000 kosten koper
- Asking price per m²
- € 3,750
- Listed since
- Status
- Available
- Acceptance
- Available in consultation
Construction
- Kind of house
- Single-family home, row house
- Building type
- Resale property
- Year of construction
- 1979
- Type of roof
- Gable roof covered with roof tiles
Surface areas and volume
- Areas
- Living area
- 140 m²
- Exterior space attached to the building
- 23 m²
- External storage space
- 8 m²
- Plot size
- 148 m²
- Volume in cubic meters
- 409 m³
Layout
- Number of rooms
- 5 rooms (4 bedrooms)
- Number of bath rooms
- 2 bathrooms and 1 separate toilet
- Bathroom facilities
- 2 showers, 2 double sinks, 2 toilets, and bath
- Number of stories
- 3 stories
- Facilities
- Skylight, mechanical ventilation, passive ventilation system, flue, and sliding door
Energy
- Energy label
- Insulation
- Mostly double glazed
- Heating
- CH boiler
- Hot water
- CH boiler
- CH boiler
- Nefit (gas-fired combination boiler from 2011, in ownership)
Cadastral data
- LISSE C 3389
- Cadastral map
- Area
- 148 m²
- Ownership situation
- Full ownership
Exterior space
- Location
- Alongside a quiet road, in residential district and unobstructed view
- Garden
- Back garden and front garden
- Back garden
- 42 m² (9.06 metre deep and 4.66 metre wide)
- Garden location
- Located at the southwest with rear access
Storage space
- Shed / storage
- Detached brick storage
- Facilities
- Electricity
Parking
- Type of parking facilities
- Parking on private property and public parking
Want to be informed about changes immediately?
Save this house as a favourite and receive an email if the price or status changes.
Popularity
0x
Viewed
0x
Saved
04/10/2024
On funda







