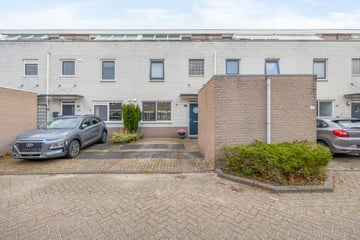This house on funda: https://www.funda.nl/en/detail/koop/lisse/huis-rosa-spierstraat-15/43782496/

Description
Aan de rand van de Poelpolder Zuid gelegen, volledige geïsoleerde en keurig onderhouden tussenwoning.
Deze heerlijk ruime en lichte eengezinswoning biedt o.a. een in 2021 gemoderniseerde woonkamer en keuken, ruimte aan 3 slaapkamers, 2 dakterrassen, parkeergelegenheid op eigen terrein, stenen berging en een zonnige achtertuin op het westen! Daarnaast zijn meerdere speeltuinen in de omgeving te vinden en is op loopafstand een bushalte, basisscholen, kinderopvang, medische voorzieningen en winkelcentrum de Poelmarkt. Lisse heeft een levendig centrum waar je gezellig kunt winkelen of terrasje op kunt zoeken. Daarnaast zijn de uitvalswegen A4 en A44 nabij waardoor de grote steden goed te bereiken zijn.
Indeling:
Begane grond:
Diepe voortuin met eigen parkeergelegenheid en vrijstaande stenen berging, entree met meterkast, garderobe en toilet met fonteintje, trapopgang naar etage en toegang tot de woonkamer. De woonkamer heeft een fraaie massief houten visgraat vloer en een schuifpui naar de tuin. De moderne open keuken is in L-opstelling uitgevoerd aan de voorzijde van de woning en is voorzien van diverse inbouwapparatuur, o.a; een Quooker, vaatwasser, inductie kookplaat, hete luchtoven en combi-magnetron.
De wanden en plafond zijn voorzien van glad stucwerk.
Eerste verdieping:
Overloop met toegang tot 2 ruime slaapkamers en de badkamer. De badkamer is voorzien van douche met cabine, ligbad, toilet en een wastafel met meubel en tot het plafond betegeld.
Tweede verdieping:
Overloop met toegang tot de 3e ruime slaapkamer en een afgesloten wasruimte met cv-installatie. Ruime vierde slaapkamer met aan de achterzijde een heerlijk balkon. Het balkon aan de voorzijde is te bereiken via de overloop.
Tuin
De achtertuin is gelegen op het westen en voorzien van een fraaie schuttingen met betonnen palen, en twee terrassen. Tevens is er een achterom.
Kenmerken:
- Parkeren op eigen terrein;
- 3 goed formaat slaapkamers
- Kindvriendelijke woonomgeving;
- Nabij bushalte en uitvalswegen A4 en A44.
Features
Transfer of ownership
- Last asking price
- € 495,000 kosten koper
- Asking price per m²
- € 4,304
- Status
- Sold
Construction
- Kind of house
- Single-family home, row house
- Building type
- Resale property
- Year of construction
- 1992
- Specific
- Partly furnished with carpets and curtains
- Type of roof
- Flat roof covered with asphalt roofing
Surface areas and volume
- Areas
- Living area
- 115 m²
- Exterior space attached to the building
- 17 m²
- External storage space
- 4 m²
- Plot size
- 141 m²
- Volume in cubic meters
- 377 m³
Layout
- Number of rooms
- 4 rooms (3 bedrooms)
- Number of bath rooms
- 1 bathroom and 1 separate toilet
- Bathroom facilities
- Shower, bath, toilet, sink, and washstand
- Number of stories
- 3 stories
- Facilities
- Sliding door and TV via cable
Energy
- Energy label
- Insulation
- Double glazing and completely insulated
- Heating
- CH boiler
- Hot water
- CH boiler
- CH boiler
- HR Intergas (gas-fired combination boiler from 2012, in ownership)
Cadastral data
- LISSE E 2784
- Cadastral map
- Area
- 141 m²
- Ownership situation
- Full ownership
Exterior space
- Location
- In residential district
- Garden
- Back garden and front garden
- Back garden
- 69 m² (12.00 metre deep and 5.78 metre wide)
- Garden location
- Located at the west with rear access
- Balcony/roof terrace
- Balcony present
Storage space
- Shed / storage
- Detached brick storage
- Facilities
- Electricity
- Insulation
- No insulation
Garage
- Type of garage
- Parking place
Parking
- Type of parking facilities
- Parking on private property and public parking
Photos 55
© 2001-2025 funda






















































