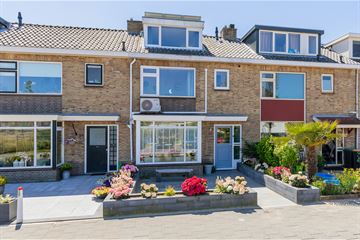This house on funda: https://www.funda.nl/en/detail/koop/lisse/huis-tasmanstraat-22/43544099/

Description
Heerlijke energiezuinige tussenwoning met vrij uitzicht over de Ringvaart en gelegen in een rustige, kindvriendelijke woonwijk.
Bouwjaar: 1962, Woonoppervlakte: 88m² + 22m² overige inpandige ruimte (2e verdieping), Perceel: 131m²
- 18 zonnepanelen
- Energielabel B
- Airconditioning
- 3 slaapkamers
- Vrij uitzicht voorzijde
- Tuin op het zuiden
Begane grond:
Entree hal met meterkast, trapkast en separaat toilet. Lichte woonkamer met erker, grote raampartijen en voorzien van keurige pvc vloer. De halfopen keuken is gelegen aan de achterzijde en voorzien van inbouwapparatuur, waaronder; vaatwasser, 5-pits inductiekookplaat en oven.
1e Etage:
Overloop met toegang tot 2 ruime slaapkamers. De hoofdslaapkamer is gelegen aan de achterzijde en tevens voorzien van elektrische zonwering. De moderne badkamer is voorzien van ruime inloopdouche, dubbele wastafel met meubel, toilet, mechanische ventilatie en designradiator. Tevens is er één aparte wasruimte gecreëerd.
2e Etage:
Hier bevindt zich de derde ruime slaapkamer welke is voorzien van twee dakkapellen.
Tuin:
Heerlijke achtertuin welke is gelegen op het zuiden. Hier kun je heerlijk genieten van de middag- en avondzon. De tuin heeft een sfeervolle overkapping, vrijstaande stenen berging en achterom. De voortuin is ook zeker de moeite waard om te benoemen, hier schijnt de ochtendzon en met het prachtige uitzicht op het water is dit absoluut genieten.
Duurzaamheid:
Er is veel gedaan om de woning duurzaam te maken. Zo zijn er maar liefst 18 zonnepanelen, infraroodpanelen, airconditioning met verwarming en is er een WTW-systeeminstallatie geplaatst.
- Aparte wasruimte
- Duurzame woning
- Doodlopende straat
Features
Transfer of ownership
- Last asking price
- € 449,000 kosten koper
- Asking price per m²
- € 5,102
- Status
- Sold
Construction
- Kind of house
- Single-family home, row house
- Building type
- Resale property
- Year of construction
- 1962
- Type of roof
- Gable roof covered with roof tiles
- Quality marks
- Bouwkundige Keuring
Surface areas and volume
- Areas
- Living area
- 88 m²
- Other space inside the building
- 22 m²
- External storage space
- 7 m²
- Plot size
- 131 m²
- Volume in cubic meters
- 368 m³
Layout
- Number of rooms
- 5 rooms (3 bedrooms)
- Number of bath rooms
- 1 bathroom and 1 separate toilet
- Bathroom facilities
- Double sink, walk-in shower, and toilet
- Number of stories
- 3 stories
- Facilities
- Air conditioning, mechanical ventilation, rolldown shutters, and solar panels
Energy
- Energy label
- Insulation
- Double glazing
- Heating
- CH boiler and heat recovery unit
- Hot water
- CH boiler
- CH boiler
- Vaillant (gas-fired combination boiler from 2014, in ownership)
Cadastral data
- LISSE D 5480
- Cadastral map
- Area
- 131 m²
- Ownership situation
- Full ownership
Exterior space
- Location
- Alongside a quiet road, in residential district and unobstructed view
- Garden
- Back garden and front garden
Storage space
- Shed / storage
- Detached brick storage
- Facilities
- Electricity
Parking
- Type of parking facilities
- Public parking
Photos 47
© 2001-2025 funda














































