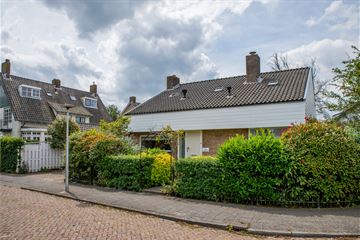This house on funda: https://www.funda.nl/en/detail/koop/lisse/huis-zwanendreef-36/43546333/

Description
Well-maintained detached house with driveway, garage and lovely garden with lots of privacy, located in perhaps one of the most sought-after locations in Lisse. The house was renovated in 2014 with great attention to quality and details and has a very pleasant layout.
Layout:
Entrance through the front to spacious hall with built-in wardrobe, extensive meter cupboard and beautifully finished toilet room with heating, wall-mounted toilet and sink.
The spacious and bright garden-oriented living room is cleverly equipped with a partly ceiling-high partition wall with compartments, wardrobe and gas fireplace. At the front of the house is a separate room that can serve as a study room or dining room. From the living room access to the terrace through double doors.
Open and high quality kitchen with all desirable appliances. The kitchen is equipped with recessed spotlights and plinth lighting.
From the kitchen there is access to the utility room with both a door at the front (driveway) and the rear (veranda). The utility room has a sink, heating and plenty of storage space. The HR boiler (2014) is also placed in the utility room and there is sufficient space for installing a washing machine and dryer if desired.
Access to the garage via the utility room. The garage has an electric door and also provides access to the garden at the rear.
Beautiful wooden staircase with platform to the first floor. Spacious landing with access to all rooms from here. The current layout provides three good sized bedrooms with fitted wardrobes. In these bedrooms, the ridge of the roof is in view and remote-controlled (due to the considerable height) Velux windows with blackout curtains have been installed. This creates a spacious feeling and nice light. The master bedroom offers access to the balcony.
Fourth room which is currently used as a laundry room. The washing machine and dryer are placed in an alcove and there is a washbasin with sink and plenty of storage space.
Finally, the luxurious bathroom with bath tub (with whirlpool function), double sink, wall-mounted toilet and shower. From the bathroom there is access to an enormous storage space spanning the entire width of the house.
Around:
The driveway offers space for two cars and from the driveway there is access to the house via the utility room. Excellently maintained and beautifully decorated front, side and backyard. There is a terrace off the living room, a veranda for some shade, a pond, a pergola and a gazebo. Due to the many mature perennials, the garden offers a lot of privacy and is a heaven for the garden lover. Naturally, the power supply in the garden is generous and there is a system for watering the plants and also extensive garden lighting.
Special details and technical information:
-All living areas have a beautiful wooden floor
-Remotely controlled roller shutters and sun blinds
-Remotely controlled Velux roof windows
-Meter cupboard with 11 groups and 3 earth leakage circuit breakers
-UTP connections throughout the house with switch in the meter cupboard
-Professional alarm system with reporting
-High quality hinges and locks
-Switched wall sockets throughout the house
-Façade cladding is new and spotlights have been incorporated into the overhang
-Painting has recently been carried out
This home can really be put into use by the new owner without any significant work. Despite this fact, there are of course many options (whether or not a permit is required). Examples include: practice or office at home, dormer window, extension, etc. During a viewing we are happy to think along with you, you are welcome to come over!
Features
Transfer of ownership
- Last asking price
- € 849,000 kosten koper
- Asking price per m²
- € 5,306
- Status
- Sold
Construction
- Kind of house
- Villa, detached residential property
- Building type
- Resale property
- Year of construction
- 1969
- Type of roof
- Gable roof covered with roof tiles
Surface areas and volume
- Areas
- Living area
- 160 m²
- Other space inside the building
- 23 m²
- Exterior space attached to the building
- 28 m²
- Plot size
- 600 m²
- Volume in cubic meters
- 650 m³
Layout
- Number of rooms
- 6 rooms (4 bedrooms)
- Number of bath rooms
- 1 bathroom and 1 separate toilet
- Bathroom facilities
- Double sink, walk-in shower, toilet, and whirlpool
- Number of stories
- 2 stories
- Facilities
- Alarm installation, outdoor awning, skylight, mechanical ventilation, rolldown shutters, flue, and TV via cable
Energy
- Energy label
- Insulation
- Roof insulation and double glazing
- Heating
- CH boiler
- Hot water
- CH boiler
- CH boiler
- Remeha Calenta (gas-fired combination boiler from 2014, in ownership)
Cadastral data
- LISSE D 6010
- Cadastral map
- Area
- 600 m²
- Ownership situation
- Full ownership
Exterior space
- Location
- Alongside a quiet road
- Garden
- Surrounded by garden
Storage space
- Shed / storage
- Built-in
Garage
- Type of garage
- Attached brick garage
- Capacity
- 1 car
- Facilities
- Electrical door, electricity, heating and running water
- Insulation
- Roof insulation
Parking
- Type of parking facilities
- Parking on private property and public parking
Photos 51
© 2001-2024 funda


















































