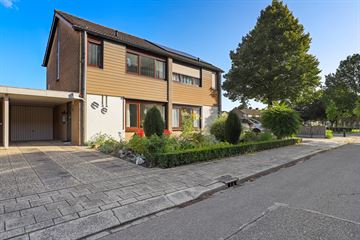This house on funda: https://www.funda.nl/en/detail/koop/lobith/huis-pioenstraat-4/43602793/

Description
Ben je op zoek naar een sfeervolle gezinswoning in een rustige en kindvriendelijke buurt? Dan is deze twee-onder-een-kapwoning aan de Pioenstraat in Lobith precies wat je zoekt! Deze woning beschikt over drie slaapkamers met de mogelijkheid om een vierde slaapkamer op zolder te realiseren.
De woning heeft een oprit met carport en een ruime garage, ideaal voor het stallen van je auto, fietsen en gereedschap. De gezellige achtertuin biedt voldoende privacy en ruimte om lekker te ontspannen of te spelen met de kinderen. Er is een achterom via het pad aan de Graaf Reinaldstraat.
In de woonkamer ligt een natuurstenen vloer (Noorse lei) en is de benedenverdieping voorzien van kunststof kozijnen en dubbel glas. De gevel aan de voorzijde is ook al vervangen voor kunststof. Boven aan achterzijde zijn de kozijnen en de gevelbekleding van hout.
De locatie is perfect voor gezinnen! Op loopafstand vind je een speeltuintje en een speelbos, waar de kleintjes zich urenlang kunnen vermaken. De lokale bakker om de hoek zorgt elke ochtend voor vers brood en lekkernijen. Er zijn 2 basisscholen in Lobith-Tolkamer, een sportschool, manege en een gezondheidscentrum.
Ontdek de prachtige natuur rondom de Rijn en geniet van wandel- en fietsroutes door de uiterwaarden. Voor de watersportliefhebbers zijn er diverse recreatieplassen in de buurt, ideaal voor een dagje zwemmen, varen of picknicken. In slechts 10-15 minuten ben je op de A12, A18 of de Duitse A3.
Deze woning biedt niet alleen comfort en ruimte, maar ook dus een heerlijke leefomgeving waarin jong en oud zich snel thuis zullen voelen! Nieuwsgierig? Maak dan een afspraak voor een bezichtiging!
KENMERKEN:
- Voornamelijk kunststof kozijnen
- Veel ruimte: garage, bijkeuken en berging
- 4e slaapkamer mogelijk op zolder
VRAAGPRIJS : € 290.000,- K.K.
AANVAARDING : IN OVERLEG
Features
Transfer of ownership
- Last asking price
- € 290,000 kosten koper
- Asking price per m²
- € 3,021
- Status
- Sold
Construction
- Kind of house
- Single-family home, double house
- Building type
- Resale property
- Year of construction
- 1973
- Type of roof
- Gable roof covered with roof tiles
Surface areas and volume
- Areas
- Living area
- 96 m²
- Other space inside the building
- 40 m²
- Exterior space attached to the building
- 13 m²
- Plot size
- 222 m²
- Volume in cubic meters
- 483 m³
Layout
- Number of rooms
- 4 rooms (3 bedrooms)
- Number of bath rooms
- 1 bathroom and 1 separate toilet
- Bathroom facilities
- Shower, bath, toilet, and sink
- Number of stories
- 2 stories and an attic
- Facilities
- Optical fibre and rolldown shutters
Energy
- Energy label
- Insulation
- Mostly double glazed
- Heating
- CH boiler
- Hot water
- CH boiler
- CH boiler
- HRC24/CW4 (gas-fired combination boiler from 2005, in ownership)
Cadastral data
- LOBITH EN SPIJK B 2888
- Cadastral map
- Area
- 222 m²
- Ownership situation
- Full ownership
Exterior space
- Location
- Alongside a quiet road and in residential district
- Garden
- Back garden and front garden
- Back garden
- 75 m² (10.00 metre deep and 7.50 metre wide)
- Garden location
- Located at the north
Storage space
- Shed / storage
- Attached brick storage
- Insulation
- Roof insulation
Garage
- Type of garage
- Attached brick garage
- Capacity
- 1 car
- Facilities
- Electricity
Parking
- Type of parking facilities
- Parking on private property
Photos 45
© 2001-2024 funda












































