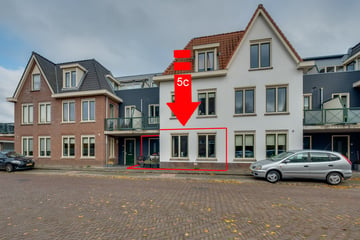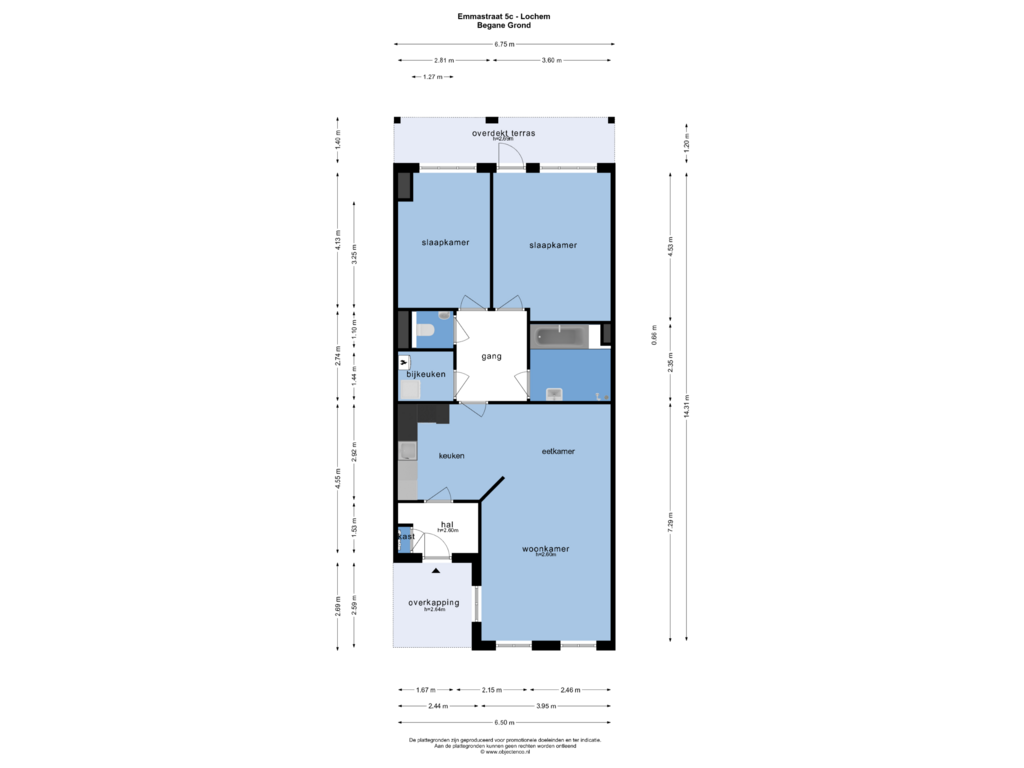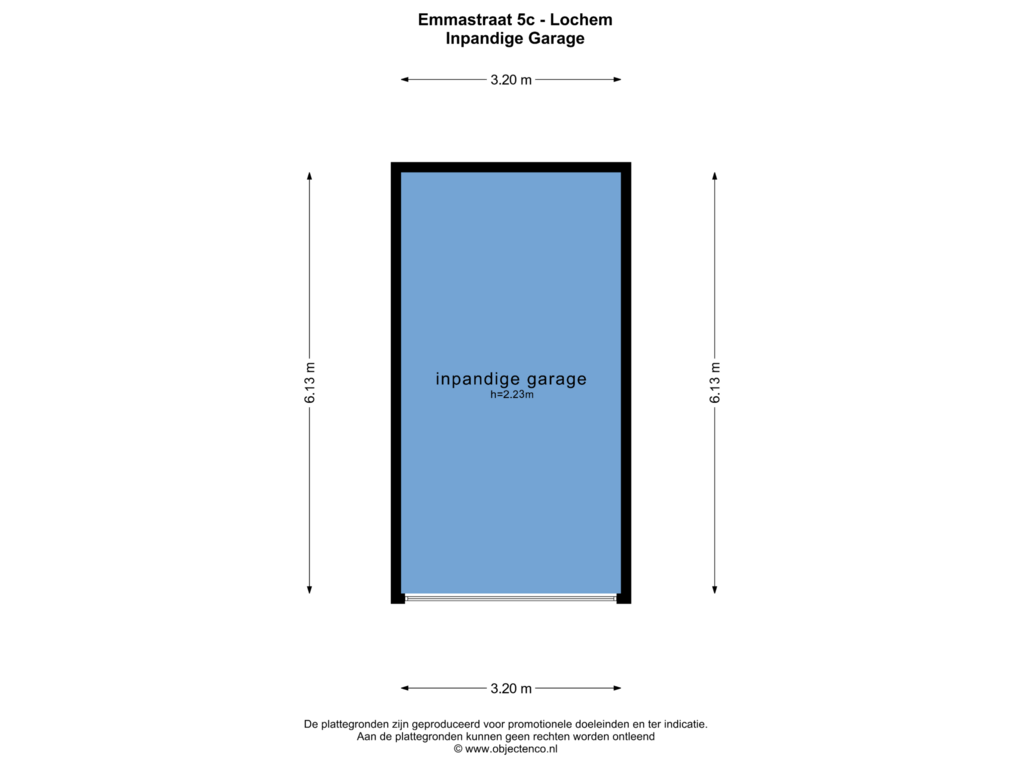This house on funda: https://www.funda.nl/en/detail/koop/lochem/appartement-emmastraat-5-c/43725679/

Emmastraat 5-C7241 EH LochemLochem-Oost
€ 395,000 k.k.
Description
EIGEN TUIN EN ENTREE
Comfortabel 3-kamer begane grond appartement met eigen voordeur (niet via een centrale hal o.i.d.), achtertuin/ terras en garagebox in onder gelegen parkeerkelder. Aantrekkelijk wonen in recent gebouwd complex (2006) welke volledig is geïsoleerd en beschikt over een duurzaam Energielabel A. Uniek met eigen terras/ tuin aan de achterzijde over de gehele breedte van het appartement. De auto kan geparkeerd worden in de eigen garagebox onder het appartementencomplex. Het kleinschalige complex ligt tegen het stadscentrum van Lochem met alle faciliteiten op loopafstand.
INDELING
Eigen, overdekte entree. Hal met meterkast. Toilet met wandcloset en fontein. Woonkamer met eiken vloer. Open keuken met keramische kookplaat, vaatwasser, combimagnetron, koelkast, afzuigkap en vriezer. Binnenhal. Twee ruime slaapkamers waarvan één met tuindeur. Royale badkamer met ligbad, douche en wastafel. Bijkeuken met CV-opstelling, wasmachine- en drogeraansluiting. Gedeeltelijk overdekt achterterras.
KENMERKEN
Bouwjaar: 2006. Inhoud: ca. 315 m³. Woonoppervlakte: ca. 86 m². AWB HR-CV combiketel (2006). Volledig geïsoleerd. Energielabel A (t/m 17-09-2034). Bijdrage VvE € 209,- per maand.
Features
Transfer of ownership
- Asking price
- € 395,000 kosten koper
- Asking price per m²
- € 4,593
- Listed since
- Status
- Available
- Acceptance
- Available in consultation
- VVE (Owners Association) contribution
- € 209.00 per month
Construction
- Type apartment
- Ground-floor apartment (apartment)
- Building type
- Resale property
- Year of construction
- 2006
- Accessibility
- Accessible for people with a disability and accessible for the elderly
- Specific
- With carpets and curtains
- Type of roof
- Combination roof covered with roof tiles
Surface areas and volume
- Areas
- Living area
- 86 m²
- Exterior space attached to the building
- 9 m²
- External storage space
- 20 m²
- Volume in cubic meters
- 315 m³
Layout
- Number of rooms
- 3 rooms (2 bedrooms)
- Number of bath rooms
- 1 bathroom and 1 separate toilet
- Bathroom facilities
- Shower, bath, and sink
- Number of stories
- 1 story
- Located at
- Ground floor
- Facilities
- Outdoor awning, optical fibre, and mechanical ventilation
Energy
- Energy label
- Insulation
- Completely insulated
- Heating
- CH boiler
- Hot water
- CH boiler
- CH boiler
- AWB (gas-fired combination boiler from 2006, in ownership)
Cadastral data
- LOCHEM B 10638
- Cadastral map
- Ownership situation
- Full ownership
Exterior space
- Location
- Alongside a quiet road, in wooded surroundings, in centre and unobstructed view
- Garden
- Back garden
- Back garden
- 12 m² (5.00 metre deep and 2.37 metre wide)
- Garden location
- Located at the north
Garage
- Type of garage
- Garage and underground parking
- Capacity
- 1 car
- Facilities
- Electricity
Parking
- Type of parking facilities
- Public parking and parking garage
VVE (Owners Association) checklist
- Registration with KvK
- Yes
- Annual meeting
- Yes
- Periodic contribution
- Yes (€ 209.00 per month)
- Reserve fund present
- Yes
- Maintenance plan
- Yes
- Building insurance
- Yes
Photos 21
Floorplans 2
© 2001-2025 funda






















