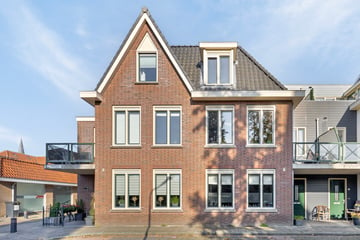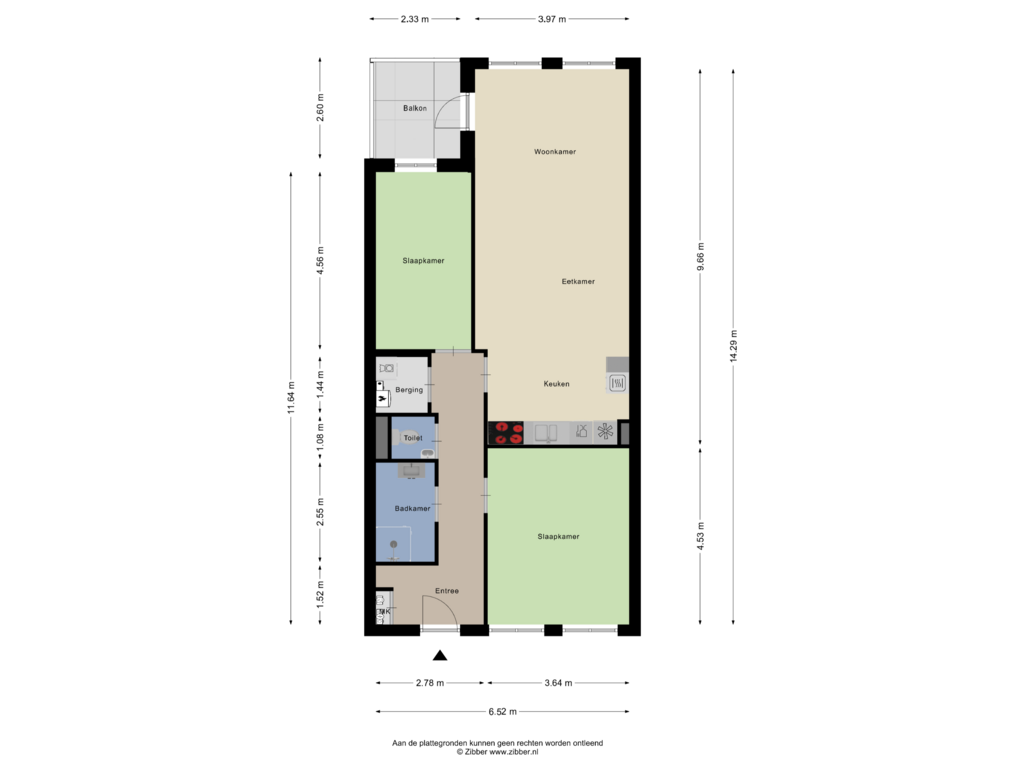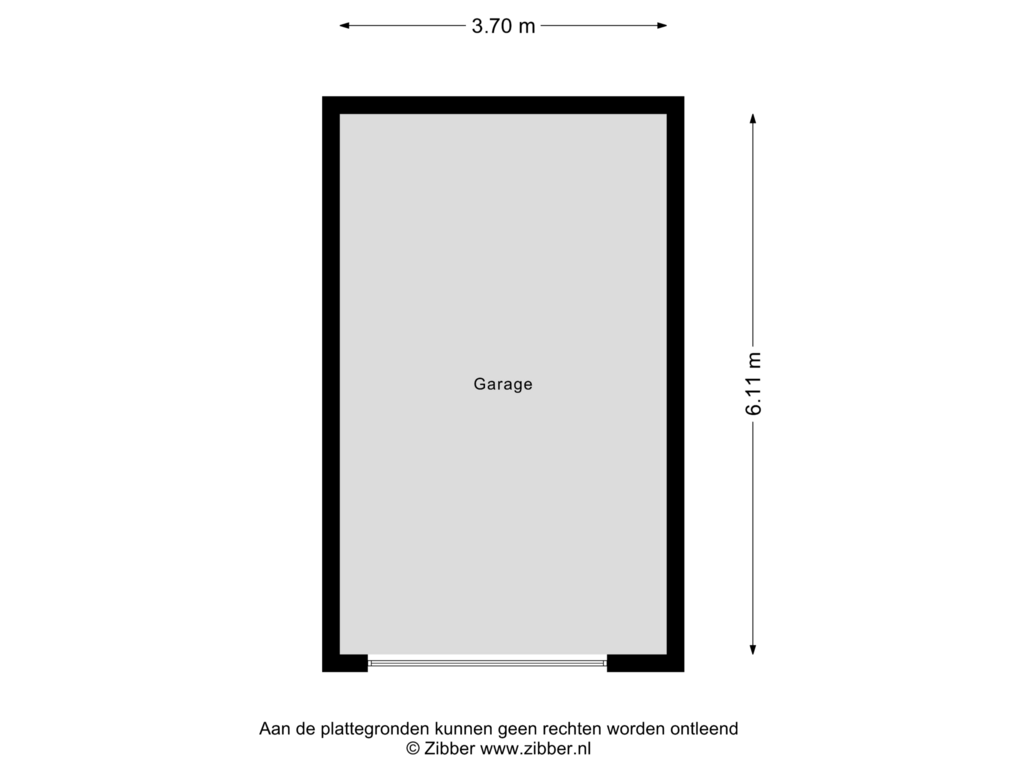This house on funda: https://www.funda.nl/en/detail/koop/lochem/appartement-emmastraat-5-h/43714599/

Eye-catcherModern driekamerappartement op centrale locatie, energielabel A
Description
Emmastraat 5H te Lochem
Modern driekamerappartement met energielabel A, op een centrale locatie.
In het hart van het charmante ‘oud-Lochem’ ligt op de eerste verdieping van een in 2006 gebouwd appartementencomplex een comfortabel driekamerappartement dat modern wooncomfort combineert met een rustige, centrale ligging. Met een energielabel A en volledige isolatie voldoet het aan alle eisen van deze tijd.
Bij binnenkomst wordt u verwelkomd door een royale, lichte woonkamer. De grote raampartijen zorgen niet alleen voor een aangename hoeveelheid daglicht, maar bieden ook een fraai uitzicht. De open keuken sluit hier naadloos op aan en is van alle gemakken voorzien.
Het appartement beschikt over twee ruime slaapkamers die u naar wens kunt inrichten. Of u nu een extra logeerkamer, werkkamer of hobbyruimte wenst, hier is alles mogelijk. Vanuit de woonkamer heeft u toegang tot het zonnige balkon, waar u heerlijk kunt genieten van uw ochtendkoffie of een goed boek op een warme zomeravond.
Wat dit appartement extra aantrekkelijk maakt, is de praktische garagebox onder het complex. U parkeert uw auto eenvoudig en veilig, en er is zelfs ruimte voor extra opslag.
En dan de ligging: op loopafstand van het bruisende centrum van Lochem met zijn winkels, restaurants en voorzieningen. Tegelijkertijd geniet u hier van de rust en charme van een historische wijk.
Bent u op zoek naar een appartement waar comfortabel wonen en een gunstige locatie hand in hand gaan? Dan is dit uw kans.
Indeling
Begane grond: entree met brievenbus en bellentableau, hal met trappenhuis en lift.
Eerste verdieping: entree, hal met toiletruimte, royale lichte woonkamer met open keuken, voorzien van diverse inbouwapparatuur, en toegang tot het balkon. Terug naar de hal zijn de twee slaapkamers bereikbaar. In de badkamer is een douche en wastafel aanwezig. Daarnaast is er een praktische berging in het appartement met CV-opstelling en wasmachineaansluiting.
Kenmerken
Bouwjaar: ca. 2006;
Gebruiksoppervlakte wonen: ca. 86 m²;
Gebouw gebonden buitenruimte: ca. 6 m²;
Externe bergruimte: ca. 23 m²;
Inhoud woning: ca. 284 m³;
Isolatie: volledig geïsoleerd;
Verwarming: middels CV-ketel;
Energielabel: A.
Vraagprijs: € 346.000,- k.k.
Bijdrage VvE: € 220.32,-
Features
Transfer of ownership
- Asking price
- € 346,000 kosten koper
- Asking price per m²
- € 4,023
- Listed since
- Status
- Under offer
- Acceptance
- Available in consultation
- VVE (Owners Association) contribution
- € 220.32 per month
Construction
- Type apartment
- Galleried apartment (apartment)
- Building type
- Resale property
- Year of construction
- 2006
- Accessibility
- Accessible for people with a disability and accessible for the elderly
- Type of roof
- Combination roof covered with roof tiles
Surface areas and volume
- Areas
- Living area
- 86 m²
- Exterior space attached to the building
- 6 m²
- External storage space
- 23 m²
- Volume in cubic meters
- 284 m³
Layout
- Number of rooms
- 3 rooms (2 bedrooms)
- Number of bath rooms
- 1 bathroom and 1 separate toilet
- Bathroom facilities
- Shower and sink
- Number of stories
- 1 story
- Located at
- 2nd floor
- Facilities
- Elevator, mechanical ventilation, and passive ventilation system
Energy
- Energy label
- Insulation
- Completely insulated
- Heating
- CH boiler
- Hot water
- CH boiler
- CH boiler
- Gas-fired combination boiler, in ownership
Cadastral data
- LOCHEM B 10638
- Cadastral map
- Ownership situation
- Full ownership
Exterior space
- Location
- Alongside a quiet road and in residential district
- Balcony/roof terrace
- Balcony present
Garage
- Type of garage
- Built-in
- Capacity
- 1 car
- Facilities
- Electricity
Parking
- Type of parking facilities
- Public parking and parking garage
VVE (Owners Association) checklist
- Registration with KvK
- Yes
- Annual meeting
- Yes
- Periodic contribution
- Yes (€ 220.32 per month)
- Reserve fund present
- Yes
- Maintenance plan
- Yes
- Building insurance
- Yes
Photos 34
Floorplans 2
© 2001-2025 funda



































