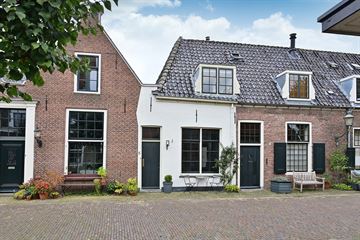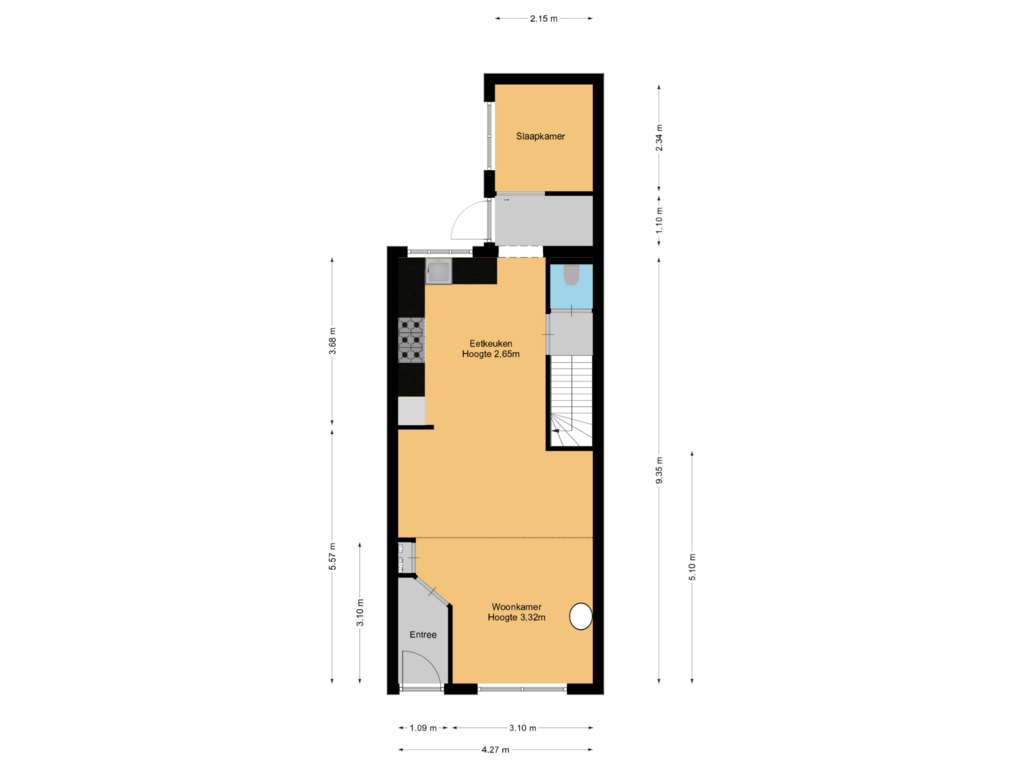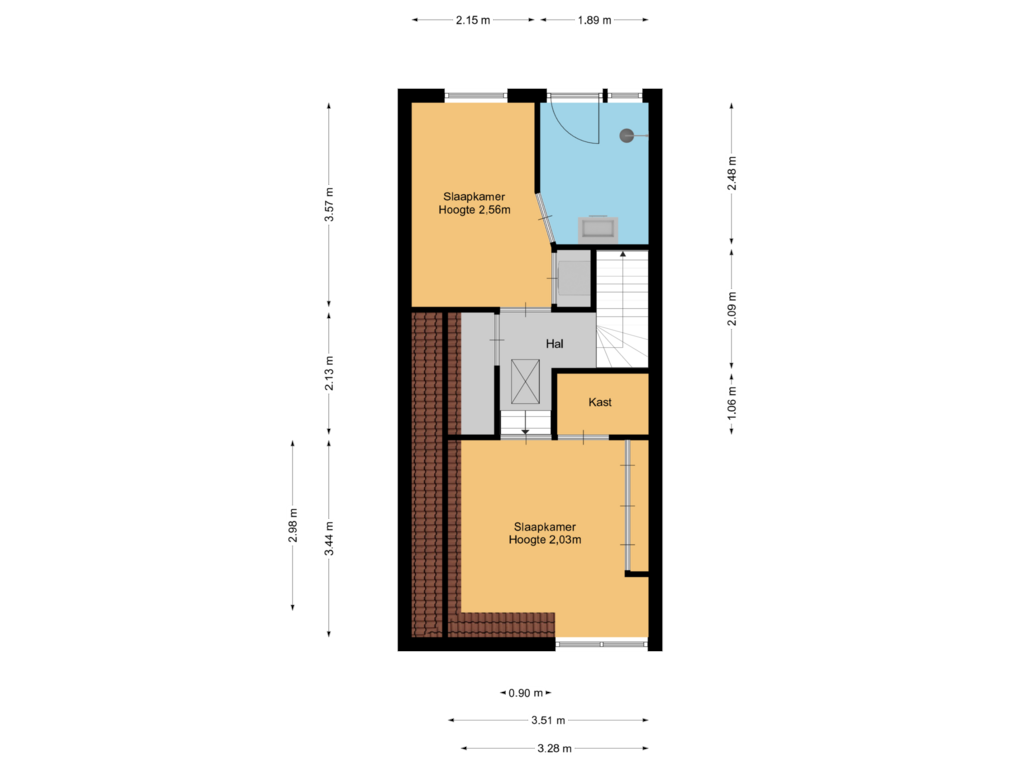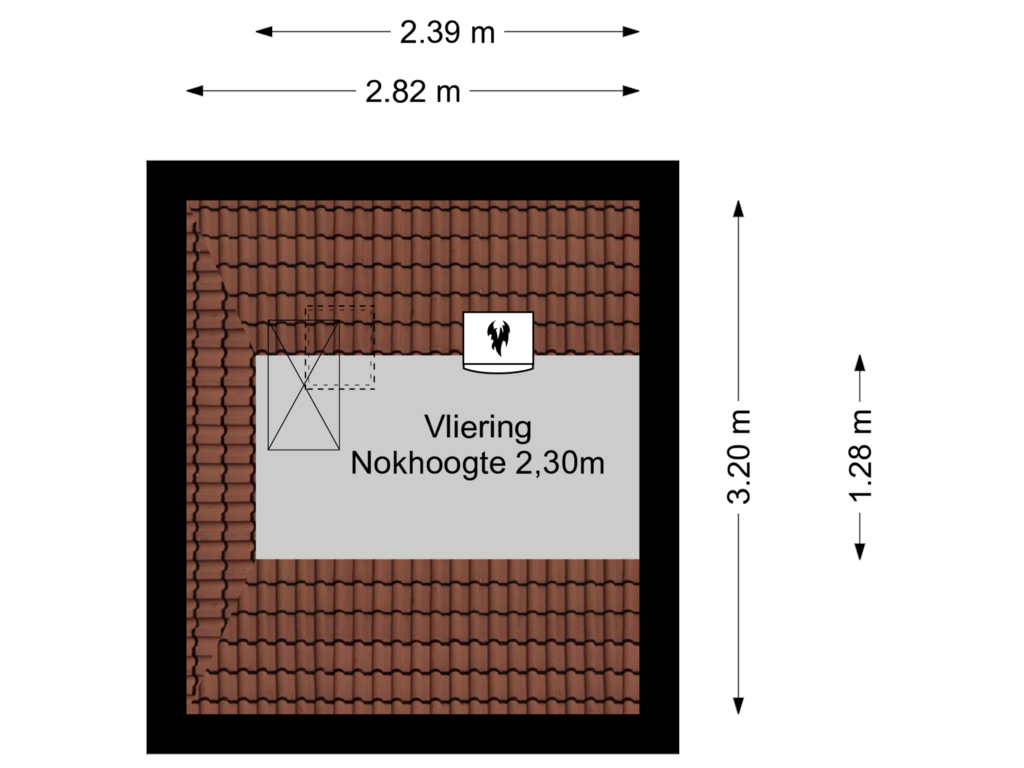This house on funda: https://www.funda.nl/en/detail/koop/loenen-aan-de-vecht/huis-spinnerie-5/43778139/

Spinnerie 53632 ET Loenen aan de VechtLoenen Dorpskern
€ 640,000 k.k.
Eye-catcherCharmante, sfeervolle woning in het hart van Loenen aan de Vecht
Description
Right in the heart of the picturesque village of Loenen aan de Vecht stands this charming and attractive house. It is a national monument with protected village status and is located in a dead end street with similar monumental buildings.
The house is part of the old “'t Spinhuis” which was built in the early 18th century and consists of five so-called “day laborers” houses. There is ample parking for several cars in the backyard or at the end of the short attractive street.
The Spinnerie is located in the authentic village center which consists mainly of listed buildings and even a Reformed church whose oldest part dates from before 1300.
The house has been extended at the rear and has a beautifully landscaped backyard with storage cabinet and a back entrance. In short, a unique place with a beautiful garden in the old village of Loenen aan de Vecht.
Located in a rural setting, Loenen aan de Vecht has a very central location in relation to Amsterdam, Utrecht and, of course, towards 't Gooi.
The village is located in the heart of the Vecht region was considered "the garden of Amsterdam" for centuries. The village, which is separated by the river “De Vecht”, has retained its sublime village character.
The characteristic village has a very diverse range of small cafes within walking distance, restaurants, such as star restaurant 't Amsterdammertje, Tante Koosje and the luxurious bistro Bardeaux in the immediate vicinity. There are also stores and plenty of sports facilities. There is an active field hockey, tennis and soccer association and a golf club. Even padel courts are under construction. There are several elementary school and child care available.
Water sports enthusiasts, young and old, can indulge in the nearby Vinkeveense and Loosdrecht lakes and of course river “The Vecht” there are plenty of opportunities such as Suppen or with the sloop a day sail, sailing, wakeboarding on the lakes.
When you walk through the house, you will experience the particularly pleasant homely atmosphere, in short, worth a visit in a unique place in the middle of village.
Layout of the house:
entrance, small hall, spacious living room with high ceiling with original beams. There is a deep stairs cupboard with lots of storage space. The living room has a wood stove. At the rear is the open kitchen, arranged in an L-shape. The kitchen has a robust look due to the concrete countertop. The kitchen is equipped with a large stove with hood, dishwasher and Quooker.
From the kitchen there is access to the rear bedroom. This room is also great to use as a work / study room. The garden is located on the northwest and has several terraces. At the end are 2 sheds and is the back to the Hoefijzer.
From the kitchen there is access to the hallway with staircase and toilet.
The entire first floor has an Oak plank floor.
Second floor:
Small landing with storage closet, spacious bedroom at the front with fixed wardrobe. Second bedroom at the rear. The bathroom has a shower and sink. From the bathroom there is access to the flat roof of the extension.
Through a staircase on the landing, the attic is accessible. Here is plenty of storage space and the arrangement for the central heating system.
The second floor has a painted plank construction floor.
Specifics:
- Attractive National Monument and protected village listing in a special location;
- Land area 85 m2;
- Living area 81 m2 ;
- 3 bedrooms;
- Beautiful garden.
Features
Transfer of ownership
- Asking price
- € 640,000 kosten koper
- Asking price per m²
- € 7,901
- Listed since
- Status
- Available
- Acceptance
- Available in consultation
Construction
- Kind of house
- Single-family home, row house
- Building type
- Resale property
- Year of construction
- 1725
- Specific
- Protected townscape or village view (permit needed for alterations) and listed building (national monument)
- Type of roof
- Hipped roof covered with roof tiles
Surface areas and volume
- Areas
- Living area
- 81 m²
- Other space inside the building
- 3 m²
- Plot size
- 85 m²
- Volume in cubic meters
- 309 m³
Layout
- Number of rooms
- 5 rooms (3 bedrooms)
- Number of bath rooms
- 1 bathroom and 1 separate toilet
- Bathroom facilities
- Shower and sink
- Number of stories
- 2 stories and an attic
Energy
- Energy label
- Not required
- Insulation
- Partly double glazed
- Heating
- CH boiler
- Hot water
- CH boiler
- CH boiler
- Gas-fired combination boiler, in ownership
Cadastral data
- LOENEN A 1787
- Cadastral map
- Area
- 85 m²
- Ownership situation
- Full ownership
Exterior space
- Location
- Alongside a quiet road and in centre
- Garden
- Back garden
- Back garden
- 60 m² (12.00 metre deep and 5.00 metre wide)
- Garden location
- Located at the northwest with rear access
- Balcony/roof terrace
- Roof terrace present
Storage space
- Shed / storage
- Detached wooden storage
Parking
- Type of parking facilities
- Public parking
Photos 29
Floorplans 3
© 2001-2024 funda































