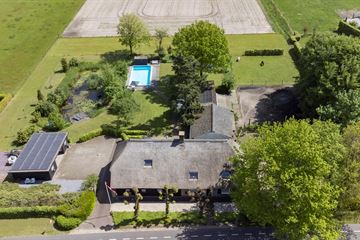
Loonse Molenstraat 205175 PT Loon op ZandOost-Loon
€ 1,635,000 k.k.
Description
Volledig gerenoveerde woonboerderij met buitenzwembad en diverse bijgebouwen op een ruim perceel van 5.430 m² met aan de achterzijde een fantastisch weids uitzicht over de uitgestrekte landerijen.
Naast de woonboerderij staat een vrijstaande schuur/carport. De carport biedt plaats aan twee auto's. Op het erf is eveneens ruimte voor het parkeren van meerdere auto's.
BEGANE GROND
• Entree/hal
• Woonkamer
• Bibliotheek/Studeer-/Muziekkamer
• Woonkeuken
• Slaapkamer met Badkamer
• Kelder
EERSTE VERDIEPING
• Overloop
• Vier slaapkamers
• Wasruimte
• Badkamer
• Sauna
• Kantoorruimte welke middels de vide in contact staat met de woonkamer.
TWEEDE VERDIEPING
Vlizotrap naar bergzolder.
BIJGEBOUWEN
Achter de woonboerderij ligt een paardenstal en de oude stal die momenteel in gebruik is als schuur/berging en in de zomer ook een belangrijke rol speelt bij tuinfeesten en BBQ’s. Dit bijgebouw is potentieel te verbouwen tot een mooi gastenverblijf en/of kantoorruimte.
Naast de woonboerderij staat een tweede bijgebouw van recentere datum dat dienst doet als garage/carport.
Verder op het perceel staat er nog een paardenstal.
LIGGING EN OMGEVING
Deze woonboerderij is rustig gelegen in het buitengebied tussen Udenhout en Loon op Zand nabij Nationaal Park "de Loonse en Drunense duinen". Dit prachtige Nationaal Park is ongeveer 3.400 hectare groot. Het park is gelegen in de gemeente Heusden, Loon op Zand en Tilburg. Kenmerkend is het grote stuifzandgebied, het grootste van West-Europa. De hier voorkomende overgangen tussen droge en natte gebieden zijn zeldzaam in Nederland. Ook de rust en het nachtelijk duister komen nog maar weinig voor in Nederland. Daarvan profiteren veel zeldzame diersoorten. Er zijn goede verbindingen met de uitvalswegen naar het centrum van Loon op Zand, Udenhout en Tilburg, alsmede naar de doorgaande wegen richting Tilburg, Waalwijk en 's Hertogenbosch. Alle voorzieningen zijn dan ook snel te bereiken.
BIJZONDERHEDEN
• Bouwjaar; oorspronkelijk ca.1800 maar in de afgelopen decennia volledig gerenoveerd en gemoderniseerd
• Perceel oppervlak 5.430 m²
• Totale vloeroppervlak 472 m² (exclusief bijgebouwen)
• Woonoppervlak; ca. 306 m² (exclusief de bijgebouwen)
• Totale oppervlak externe bergruimtes 61 m²
• Nuts voorzieningen: Electra, aardgas, Centrale Antenne Inrichting (CAI) en drukriolering en glasvezel ligt wel in de straat maar nog niet aangesloten op de woning
• 40 zonnepanelen (5.591Kwh)
• Geregistreerd als gemeentelijk monument, energielabel is niet verplicht
Features
Transfer of ownership
- Asking price
- € 1,635,000 kosten koper
- Asking price per m²
- € 5,343
- Listed since
- Status
- Available
- Acceptance
- Available in consultation
Construction
- Kind of house
- Converted farmhouse, detached residential property
- Building type
- Resale property
- Year of construction
- 1920
- Specific
- Protected townscape or village view (permit needed for alterations) and monumental building
- Type of roof
- Gable roof covered with cane
Surface areas and volume
- Areas
- Living area
- 306 m²
- External storage space
- 61 m²
- Plot size
- 5,430 m²
- Volume in cubic meters
- 1,200 m³
Layout
- Number of rooms
- 8 rooms (5 bedrooms)
- Number of bath rooms
- 2 bathrooms and 2 separate toilets
- Bathroom facilities
- Sauna, double sink, walk-in shower, bath, 2 toilets, washstand, shower, and sink
- Number of stories
- 4 stories and an attic
- Facilities
- Skylight, flue, sauna, and solar panels
Energy
- Energy label
- Insulation
- Partly double glazed and insulated walls
- Heating
- CH boiler and partial floor heating
- Hot water
- CH boiler
- CH boiler
- Bosch (gas-fired combination boiler from 2007, in ownership)
Cadastral data
- LOON OP ZAND E 5059
- Cadastral map
- Area
- 1,175 m²
- Ownership situation
- Full ownership
- LOON OP ZAND E 5060
- Cadastral map
- Area
- 790 m²
- Ownership situation
- Full ownership
- LOON OP ZAND E 5061
- Cadastral map
- Area
- 2,025 m²
- Ownership situation
- Full ownership
- LOON OP ZAND E 5979
- Cadastral map
- Area
- 1,440 m²
- Ownership situation
- Full ownership
Exterior space
- Location
- Sheltered location, outside the built-up area and unobstructed view
- Garden
- Surrounded by garden
Storage space
- Shed / storage
- Detached wooden storage
- Facilities
- Electricity and running water
Garage
- Type of garage
- Carport and detached brick garage
- Capacity
- 4 cars
Parking
- Type of parking facilities
- Parking on private property
Photos 65
© 2001-2024 funda
































































