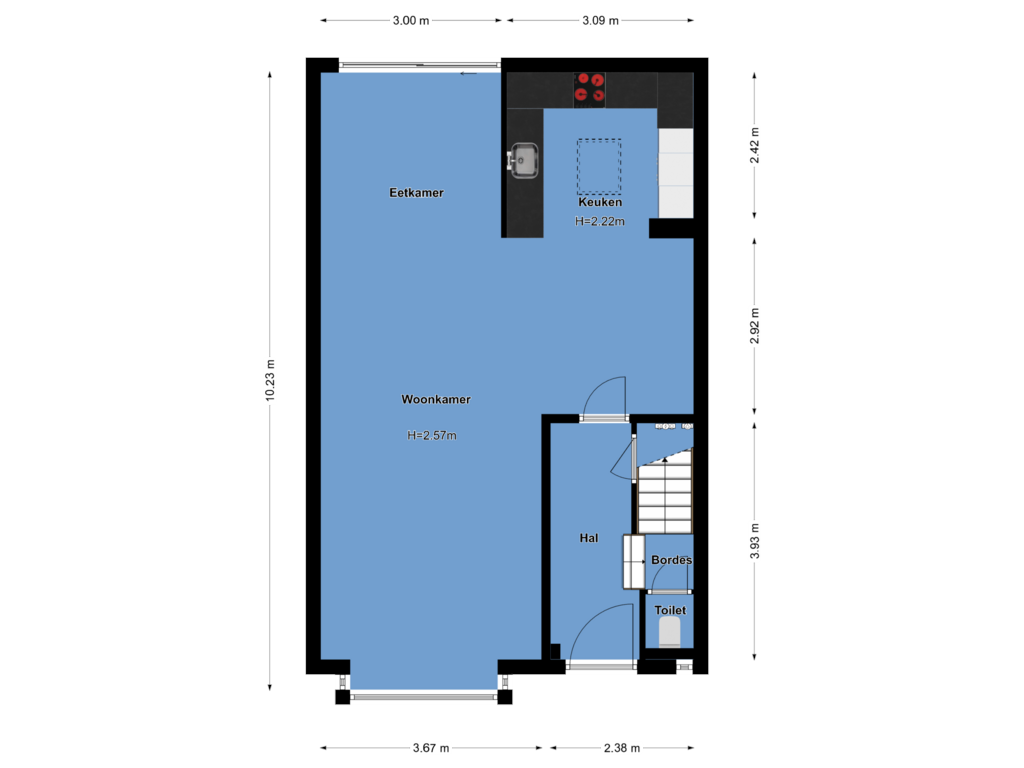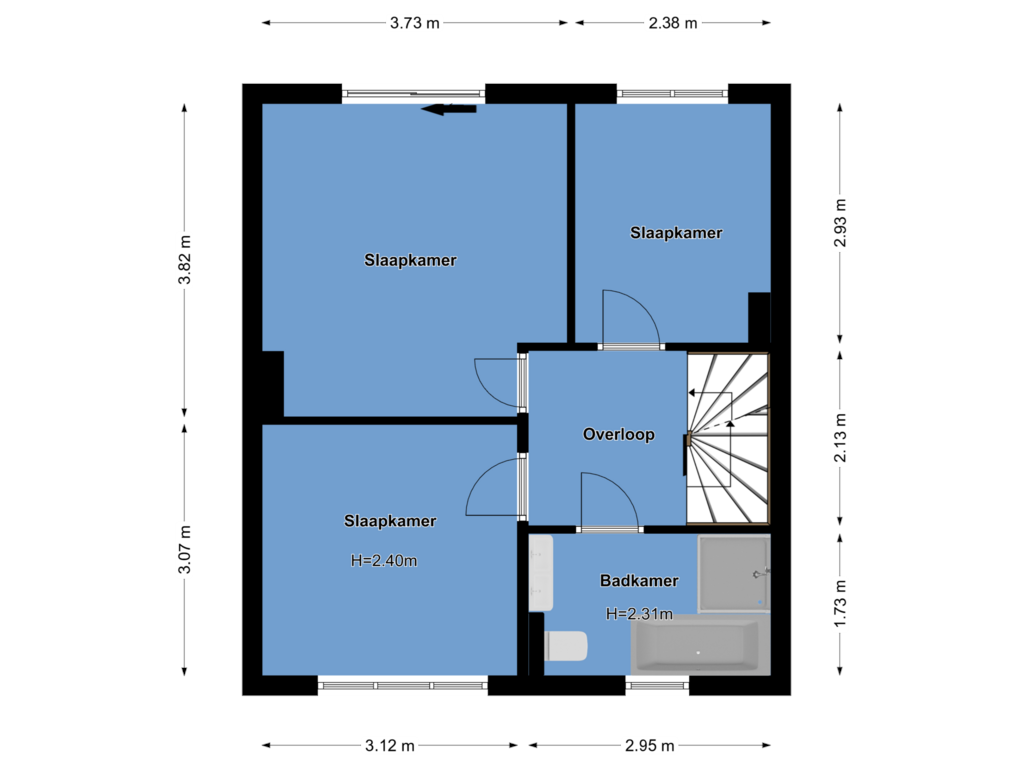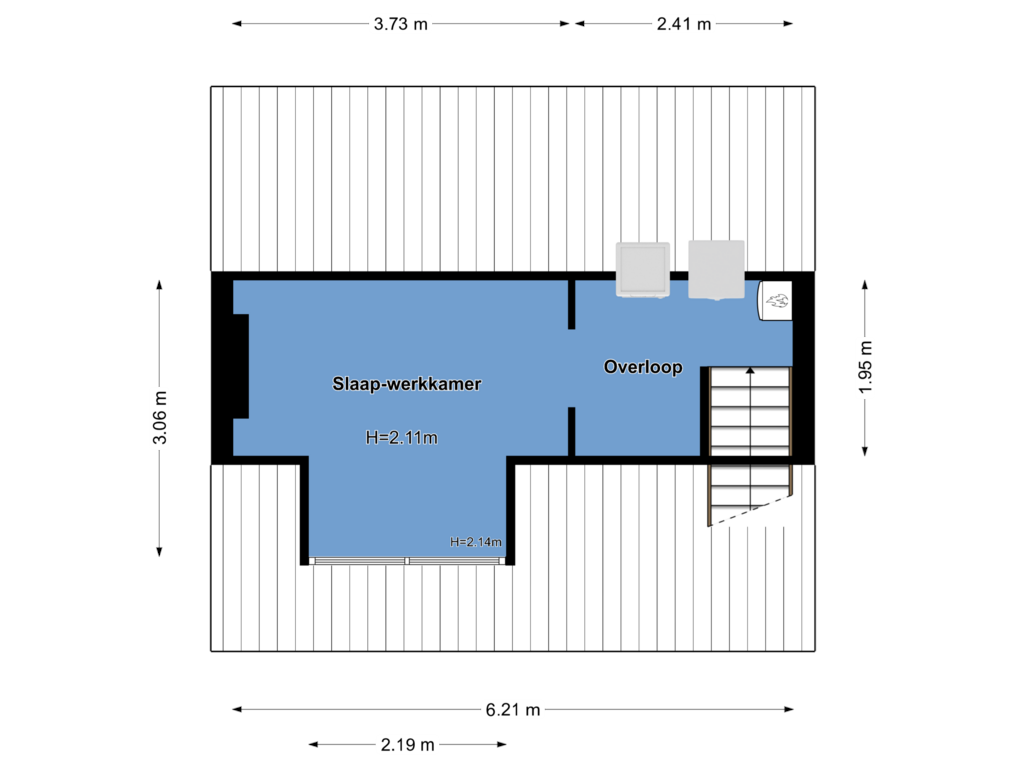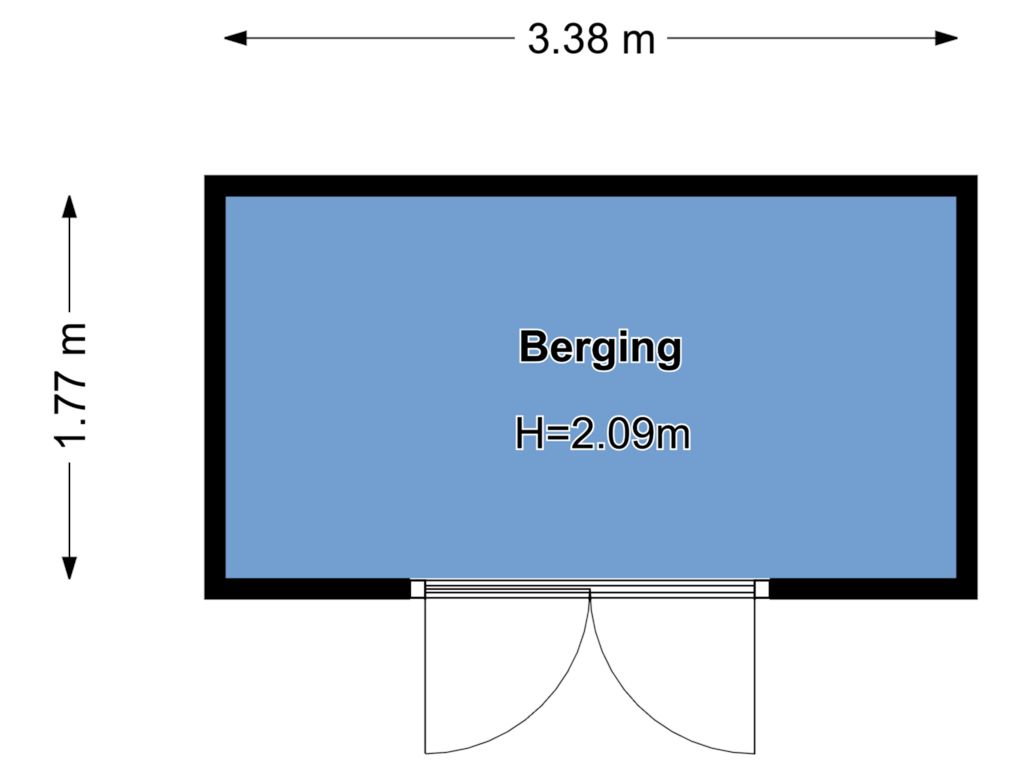This house on funda: https://www.funda.nl/en/detail/koop/loosdrecht/huis-larixlaan-13/43720318/
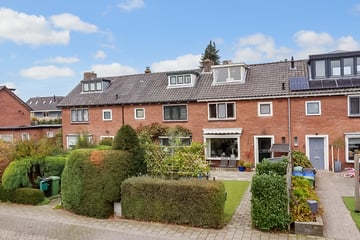
Eye-catcher Heerlijk wonen in Loosdrecht!
Description
Zeer goed onderhouden fraaie uitgebouwde tussenwoning in een kindvriendelijke en gewilde woonlaan aan de rand van Nieuw-Loosdrecht, de woning heeft een vrij uitzicht door de diepe voortuin met kleine berging. Tevens is er een leuke aangelegde achtertuin met berging
Op korte afstand van het winkelgebied “de Nootweg”, scholen, sportaccommodaties, de “Hoorneboegse heide”, watersportgebied de “Loosdrechtse Plassen” en uitvalswegen richting Utrecht en Amsterdam.
Bouwjaar: 1950 Vloeroppervlakte 119 m². Perceeloppervlakte 190 m².
Indeling:
Begane grond:
Entree, hal, trapkast, modern hangend toilet, mooie glazendeur naar de royale uitgebouwde (2021) woon-eetkamer met erker, visgraat PVC vloer, schuifpui naar de gezellige achtertuin met berging en een achterom. Moderne open U-vorm keuken (2018) met lichtkoepel, voorzien van inbouwapparatuur te weten: inductie kookplaat, combi-oven magnetron, afzuigkap, koel-vriescombinatie en vaatwasser .
Eerste verdieping:
Fraaie bordestrap met PVC vloer naar de overloop, 3 in grootte variërende slaapkamers waarvan 1 met een airconditioning en openslaande deur naar het platte dak, moderne badkamer met 2de hangend toilet, wastafelmeubel, separate douche en ligbad.
Tweede verdieping:
Vaste trap naar de voorzolder met aansluiting voor wasmachine en droger opstelling, combi-ketel, bergruimte en een ruime werk/slaapkamer met airconditioning en dakkapel.
Bijzonderheden:
- Zeer goed onderhouden tussenwoning in een gewilde buurt;
- Fraaie ruime kindvriendelijke voortuin met kleine berging;
- Gezellige achtertuin met berging (in 2024 aangelegd);
- Voorzien van dubbele beglazing en spouwmuur isolatie;
- Begane grond in 2021 uitgebouwd;
- Geheel voorzien van visgraat PVC vloer;
- Energielabel C;
- Rustig en gunstig gelegen ten opzichte van alle voorzieningen.
Features
Transfer of ownership
- Asking price
- € 550,000 kosten koper
- Asking price per m²
- € 4,622
- Listed since
- Status
- Sold under reservation
- Acceptance
- Available in consultation
Construction
- Kind of house
- Single-family home, row house
- Building type
- Resale property
- Year of construction
- 1950
- Type of roof
- Gable roof covered with roof tiles
Surface areas and volume
- Areas
- Living area
- 119 m²
- External storage space
- 6 m²
- Plot size
- 190 m²
- Volume in cubic meters
- 375 m³
Layout
- Number of rooms
- 5 rooms (5 bedrooms)
- Number of bath rooms
- 1 bathroom and 1 separate toilet
- Bathroom facilities
- Shower, bath, toilet, and washstand
- Number of stories
- 2 stories and an attic
- Facilities
- Air conditioning and sliding door
Energy
- Energy label
- Insulation
- Double glazing and insulated walls
- Heating
- CH boiler
- Hot water
- CH boiler
- CH boiler
- Remeha (gas-fired combination boiler from 2011, in ownership)
Cadastral data
- LOOSDRECHT C 2569
- Cadastral map
- Area
- 190 m²
- Ownership situation
- Full ownership
Exterior space
- Location
- Alongside a quiet road and in residential district
- Garden
- Back garden and front garden
- Back garden
- 36 m² (5.70 metre deep and 6.25 metre wide)
- Garden location
- Located at the northwest with rear access
Storage space
- Shed / storage
- Detached brick storage
- Insulation
- Double glazing and insulated walls
Parking
- Type of parking facilities
- Public parking
Photos 41
Floorplans 4
© 2001-2025 funda









































