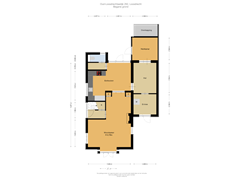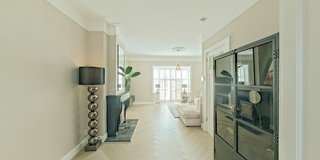Oud-Loosdrechtsedijk 2921231 NK LoosdrechtOud-Loosdrecht
- 122 m²
- 237 m²
- 3
€ 1,095,000 k.k.
Description
Beautifully renovated detached house on the charming dike in Oud-Loosdrecht.
This characteristic detached house originally dates from around 1925 and was largely renovated in 2023/2024, now offering the perfect blend of charm and modern luxury. Located on the cozy Loosdrechtsedijk, this home features a sunny front garden and parking for several cars on private grounds with an electric access gate.
Location and surroundings The house is situated in the picturesque village of Oud-Loosdrecht, a sought-after location due to its proximity to the Loosdrechtse Plassen, several marinas, inviting restaurants, and a primary school. For daily shopping, you can visit the Albert Heijn or the nearby shopping centers in Nieuw-Loosdrecht and Kerkelanden, both just a 10-minute drive away. The vibrant city of Hilversum, with international schools and extensive city amenities, is only a 10-minute drive. Additionally, the central location provides excellent connections to cities such as Utrecht and Amsterdam, both reachable within about 30 minutes.
Layout
Ground floor: Through the entrance with a practical laundry room, you enter a spacious hallway that provides direct access to the stylish dining kitchen. This modern, luxury kitchen is equipped with built-in appliances, including an induction hob, extractor hood, and double oven. The en suite doors lead to the cozy living room, where French doors give direct access to the sunny front garden. The living room features an authentic fireplace with a wood-burning stove, creating a warm, inviting atmosphere.
Behind the hall is a multifunctional office with a door leading to the back garden. This space is ideal as a home office or hobby room. Next to the kitchen is a second hallway with access to the modern toilet.
First floor: The bright landing gives access to three well-proportioned bedrooms, each receiving plenty of daylight. The (master) bedroom at the rear has access to its own balcony. The modern bathroom is equipped with a spacious walk-in shower, double sink, and a toilet, all finished with high-quality materials.
Attic: Via a fixed staircase from one of the bedrooms, you reach the attic. This area includes a spacious loft, perfect for storage, as well as a playful attic room that could serve as a playroom, hobby space, or extra guest room.
Outdoor space: The house has a lovely outdoor space that is beautifully landscaped. The front garden faces south. Thanks to its sheltered location, you can enjoy plenty of privacy here. The driveway, with an electric gate, offers space for multiple cars.
Summary:
- Fully renovated detached house (2023/2024)
- Three spacious bedrooms and an additional attic space
- Luxury kitchen and modern bathroom
- Sunny front garden with lots of privacy
- Parking on private grounds with an electric access gate
- Located near the Loosdrechtse Plassen
- Easy access to Hilversum, Utrecht, and Amsterdam
In short, a charming and spacious home in an excellent location, perfect for those seeking peace and space while still being close to all amenities. This house is a unique opportunity for families, water sports enthusiasts, and anyone looking for a combination of comfort, style, and an excellent location.
Features
Transfer of ownership
- Asking price
- € 1,095,000 kosten koper
- Asking price per m²
- € 8,975
- Listed since
- Status
- Available
- Acceptance
- Available in consultation
Construction
- Kind of house
- Single-family home, detached residential property
- Building type
- Resale property
- Construction period
- 1906-1930
- Type of roof
- Gable roof covered with roof tiles
Surface areas and volume
- Areas
- Living area
- 122 m²
- Other space inside the building
- 7 m²
- Exterior space attached to the building
- 7 m²
- Plot size
- 237 m²
- Volume in cubic meters
- 459 m³
Layout
- Number of rooms
- 5 rooms (3 bedrooms)
- Number of bath rooms
- 1 bathroom and 1 separate toilet
- Bathroom facilities
- Shower, double sink, and toilet
- Number of stories
- 2 stories and an attic
- Facilities
- Mechanical ventilation and TV via cable
Energy
- Energy label
- Insulation
- Roof insulation, double glazing and insulated walls
- Heating
- CH boiler and partial floor heating
- Hot water
- CH boiler
- CH boiler
- Intergas Kobi Kompakt (gas-fired combination boiler from 2016, in ownership)
Cadastral data
- LOOSDRECHT G 863
- Cadastral map
- Area
- 213 m²
- Ownership situation
- Full ownership
- LOOSDRECHT G 2650
- Cadastral map
- Area
- 24 m²
- Ownership situation
- Full ownership
Exterior space
- Garden
- Back garden, front garden and side garden
- Front garden
- 44 m² (6.50 metre deep and 6.75 metre wide)
- Garden location
- Located at the south
- Balcony/roof terrace
- Balcony present
Parking
- Type of parking facilities
- Parking on private property
Want to be informed about changes immediately?
Save this house as a favourite and receive an email if the price or status changes.
Popularity
0x
Viewed
0x
Saved
04/10/2024
On funda







