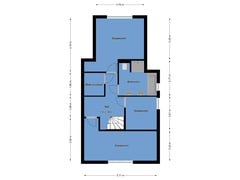Eye-catcherHeerlijk landelijk wonen!
Description
Detached villa (energy label B) located in an oasis of peace in the recreation park "de Wilde Roos" on the border of Hilversum and Loosdrecht, near the Loosdrechtse Plassen and the opposite Raabos. The house is located on a very spacious plot, with a beautiful spacious garden all around with lots of privacy, various terraces and parking on site for 2 cars.
Wonderful rural living in nature. This is a luxury park with a beautifully landscaped water feature. The park is specifically aimed at adults seeking peace and quiet.
Year of construction: 2009. Floor area 117 m². Plot area 469 m².
Layout:
Ground floor:
Entrance, hall, meter cupboard, hanging toilet with washbasin, spacious bright living-dining room with a view to the ridge, two French doors to the terraces and the cozy garden. Open kitchen with utility room, equipped with built-in appliances, namely: 5-burner Borreti gas stove with oven, extractor hood, refrigerator and dishwasher.
Basement:
Fixed staircase to the basement with daylight, 3 bedrooms varying in size, a walk-in closet, bathroom with underfloor heating with shower, bath, 2nd toilet, towel radiator and two sinks.
Special features:
- Beautiful spacious garden all around;
- Parking on private property for 2 cars;
- Park costs: € 450,- per year;
- Located on private land;
- Equipped with underfloor heating;
- Energy label B;
- Shopping center "Kerkelanden" and center of Hilversum nearby;
- Wonderfully quiet living in nature.
Features
Transfer of ownership
- Asking price
- € 619,000 kosten koper
- Listed since
- Status
- Available
- Acceptance
- Available in consultation
- Permanent occupancy
- Permanent occupancy is allowed
Construction
- Kind of house
- Bungalow, detached residential property
- Building type
- Resale property
- Year of construction
- 2009
- Type of roof
- Gable roof covered with roof tiles
Surface areas and volume
- Areas
- Living area
- 117 m²
- Plot size
- 469 m²
- Volume in cubic meters
- 416 m³
Layout
- Number of rooms
- 4 rooms (3 bedrooms)
- Number of bath rooms
- 1 bathroom
- Bathroom facilities
- Shower, double sink, bath, and toilet
- Number of stories
- 1 story and a basement
Energy
- Energy label
- Insulation
- Double glazing and insulated walls
- Heating
- CH boiler and complete floor heating
- Hot water
- CH boiler
- CH boiler
- Daalderop (gas-fired combination boiler from 2009, in ownership)
Cadastral data
- LOOSDRECHT C 6534
- Cadastral map
- Area
- 469 m²
- Ownership situation
- Full ownership
Exterior space
- Location
- Alongside a quiet road, sheltered location, in wooded surroundings and in recreatiepark
- Garden
- Surrounded by garden
Parking
- Type of parking facilities
- Parking on private property
Want to be informed about changes immediately?
Save this house as a favourite and receive an email if the price or status changes.
Popularity
0x
Viewed
0x
Saved
06/12/2024
On funda







