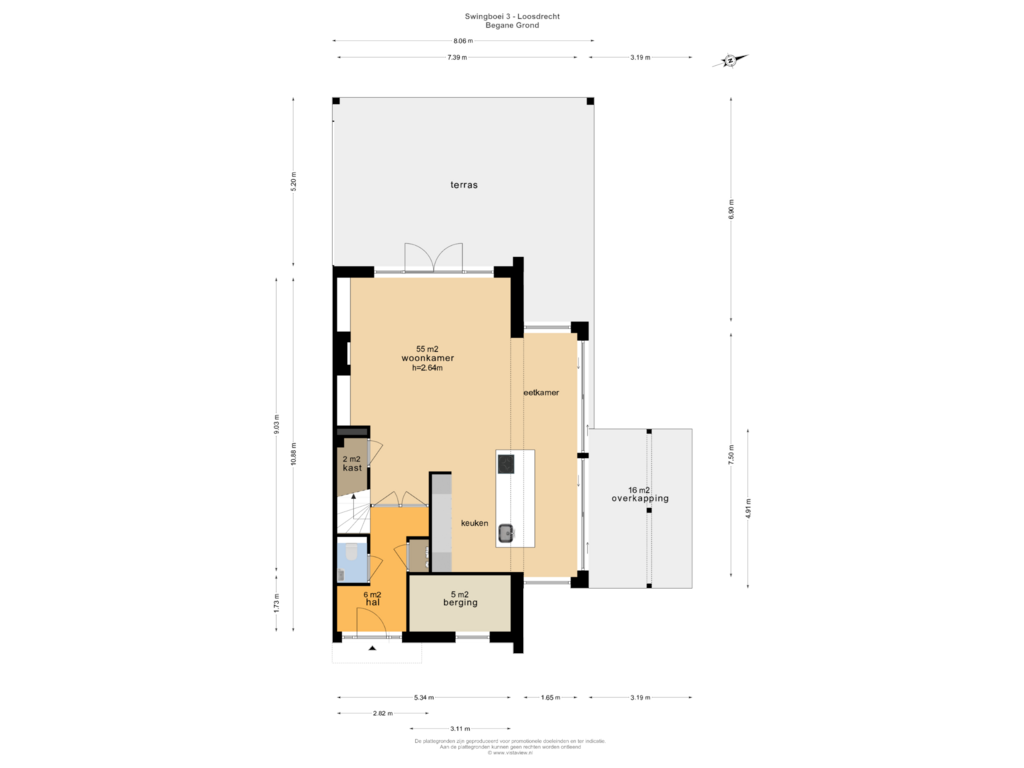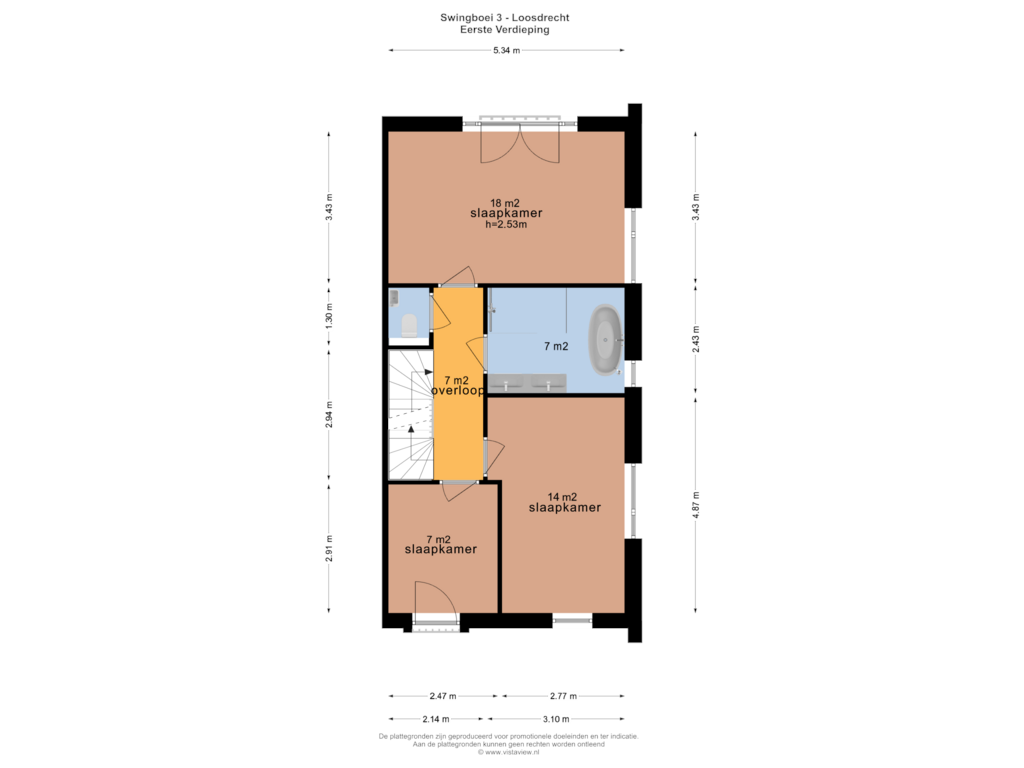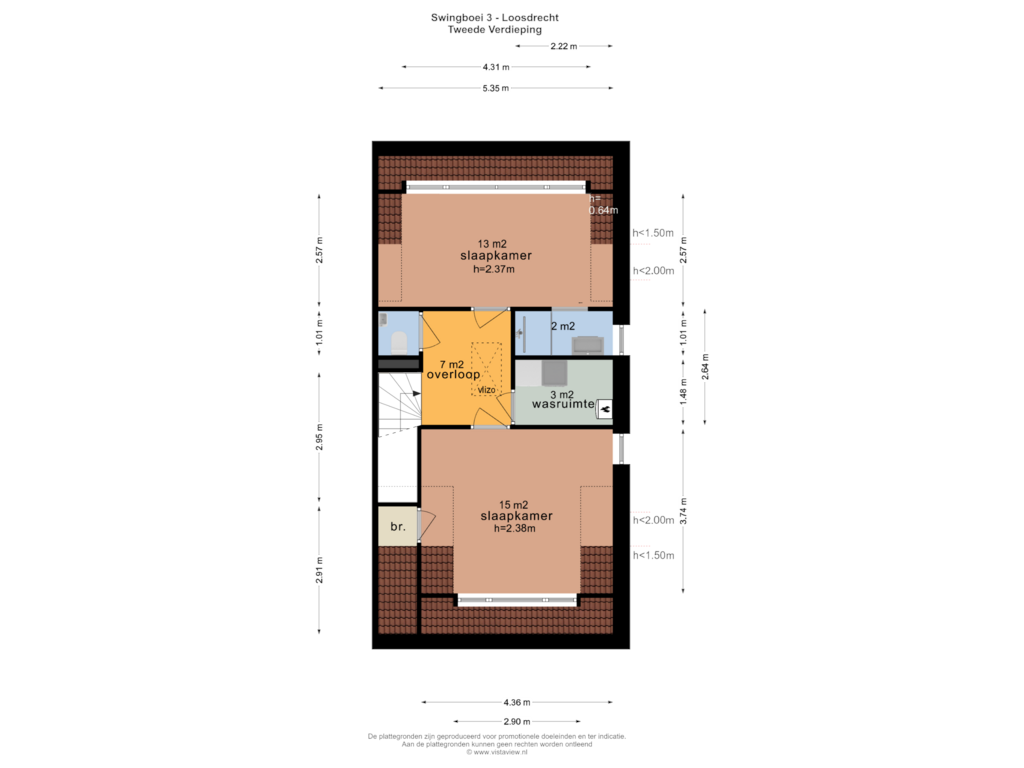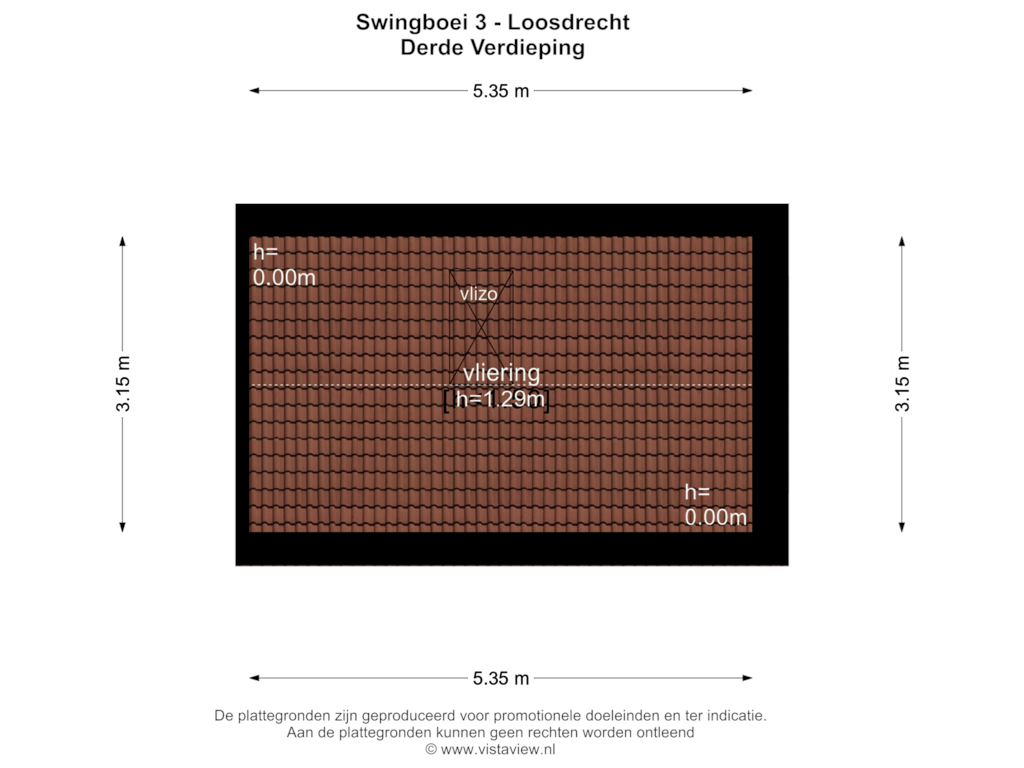This house on funda: https://www.funda.nl/en/detail/koop/loosdrecht/huis-swingboei-3/43601429/
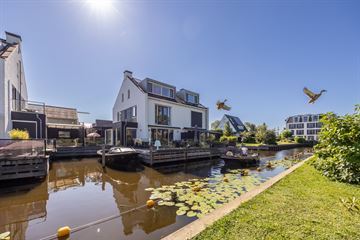
Swingboei 31231 HE LoosdrechtOud-Loosdrecht
€ 1,475,000 k.k.
Eye-catcherLuxe villa aan het water met 2 parkeerplaatsen en eigen aanlegsteiger
Description
Enjoy carefree waterfront living in ‘De Swingboei’ in Loosdrecht.
In the heart of nautical Holland, on the beautiful Vuntusplas, lies the exclusive project ‘De Swingboei’. Realised in 2018, this modern, semi-detached villa offers ultimate comfort. The house has luxurious finishes and is located right on the water, with two private parking spaces, and a terrace with its own jetty.
In summer, you sail directly from your garden onto the water, and in harsh winters, you can take your skates onto the ice from your terrace.
Location
‘De Swingboei’ is in a unique location in rural Oud Loosdrecht, municipality of Wijdemeren. This picturesque village is known for its many marinas and atmospheric catering establishments. With an Albert Heijn supermarket around the corner and the cities of Amsterdam, Schiphol and Utrecht within 30 minutes' reach, you will enjoy both tranquillity and convenience here. Discover the beauty of the Loosdrechtse Plassen, the Vuntusplas and the Vecht river, which takes you directly to Amsterdam or Utrecht.
LAYOUT:
Ground floor
Through the entrance you enter a spacious hall with wardrobe, meter cupboard, luxury toilet, staircase and access to a large storage room. The spacious living room, accessible via French doors, has a gas fireplace and attractive built-in spotlights. The open kitchen is equipped with high-quality built-in appliances, such as a climate-controlled fridge, Quooker, combi/steam oven, coffee machine, dishwasher, induction hob with extractor fan, large fridge and freezer. From the living room and kitchen you have beautiful views of the water. French doors in the living room and sliding doors in the kitchen give access to a spacious terrace with safety glass and private jetty.
First floor
There are three bedrooms on the first floor. The master bedroom at the rear and room at the front both have French balcony doors. The luxurious bathroom is equipped with a freestanding bathtub, walk-in shower, double washbasin, underfloor heating and design radiator. There is also a separate toilet.
The entire floor is finished with recessed spotlights and PVC flooring.
Second floor
The second floor offers a fourth and fifth (bedroom) room. The room at the back has air conditioning and an en suite bathroom with shower and washbasin, a separate toilet is located on the landing. Also created here is a handy space where the central heating and washing machine are cleverly concealed.
Details:
- spacious terrace situated on the west with all-day sun;
- private jetty (10x3) The berth in the harbour is outside the sale
- two private parking spaces
- underfloor heating on the ground floor and in the bathroom;
- mosquito nets in all doors and windows;
- 13 solar panels;
- partly equipped with screens and drop-down screen
- air conditioning on second floor
- water softener;
- custom-made lighting plan;
- attic for extra storage space;
- delivery in consultation.
Experience the ultimate in waterfront living with this luxury villa in ‘De Swingboei’ in Loosdrecht!
Features
Transfer of ownership
- Asking price
- € 1,475,000 kosten koper
- Asking price per m²
- € 8,626
- Listed since
- Status
- Available
- Acceptance
- Available in consultation
Construction
- Kind of house
- Villa, double house
- Building type
- Resale property
- Year of construction
- 2018
- Type of roof
- Gable roof covered with roof tiles
Surface areas and volume
- Areas
- Living area
- 171 m²
- Other space inside the building
- 5 m²
- Exterior space attached to the building
- 62 m²
- Plot size
- 210 m²
- Volume in cubic meters
- 646 m³
Layout
- Number of rooms
- 6 rooms (5 bedrooms)
- Number of bath rooms
- 2 bathrooms and 3 separate toilets
- Bathroom facilities
- Double sink, walk-in shower, bath, underfloor heating, shower, and sink
- Number of stories
- 3 stories and a loft
- Facilities
- Air conditioning, alarm installation, outdoor awning, french balcony, mechanical ventilation, passive ventilation system, and sliding door
Energy
- Energy label
- Insulation
- Energy efficient window and completely insulated
- Heating
- CH boiler and partial floor heating
- Hot water
- CH boiler
- CH boiler
- CW4 (gas-fired combination boiler from 2018, in ownership)
Cadastral data
- LOOSDRECHT G 3674
- Cadastral map
- Area
- 82 m²
- Ownership situation
- Full ownership
- LOOSDRECHT G 3669
- Cadastral map
- Area
- 121 m²
- Ownership situation
- Full ownership
- LOOSDRECHT G 3684
- Cadastral map
- Area
- 5 m²
- Ownership situation
- Full ownership
- LOOSDRECHT G 3685
- Cadastral map
- Area
- 1 m²
- Ownership situation
- Full ownership
- LOOSDRECHT G 3685
- Cadastral map
- Area
- 1 m²
- Ownership situation
- Full ownership
Exterior space
- Location
- Along waterway, alongside waterfront and in residential district
- Garden
- Back garden, front garden and side garden
- Back garden
- 42 m² (5.20 metre deep and 8.06 metre wide)
- Garden location
- Located at the west
- Balcony/roof garden
- French balcony present
Storage space
- Shed / storage
- Built-in
Parking
- Type of parking facilities
- Parking on private property
Photos 53
Floorplans 4
© 2001-2024 funda





















































