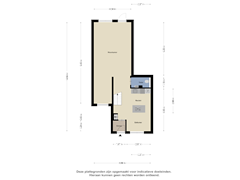Sold under reservation
de Weide 633411 ZB LopikLopik-Dorp
- 177 m²
- 195 m²
- 6
€ 499,000 k.k.
Description
Big house 177 m2 living space and 198 m2 plot with carport and 2 parking spaces !
Viewings every Friday at 12 noon, 0653168230.
Are you looking for your dream home, where you can not only live wonderfully, but also grow? Then this house is exactly what you are looking for! This charming home is the perfect place to start your living adventure.
A warm welcome from the first moment
You immediately become enthusiastic as soon as you stand in front of the house. The playful brickwork and the well-kept front garden radiate hospitality. And this feeling continues as soon as you enter! The spacious and bright living room, six comfortable bedrooms and the spacious garden make this house ideal for families or starters who are looking for space. Extra nice: you have two parking spaces on your own property, including a handy carport.
Rural living with a central location
The house is located in Lopik. Enjoy the peace and quiet and rural life, while you are within 15 minutes of cities such as Utrecht, Nieuwegein or Woerden. Thanks to its convenient location near the A12, A2 and A27, major cities and highways are easily accessible.
Layout
Ground floor
You enter a neat hall, with sleek walls and a beautiful tiled floor that gives a modern look. From the hall you have access to a neatly tiled toilet with a sink. The toilet is designed in the same style as the rest of the house: sleek and modern, with an eye for detail.
First floor
The landing gives access to four spacious bedrooms, all with a neat laminate floor. The fully tiled bathroom, finished in a warm beige color, was completely renovated in September 2024. Here you will find a modern walk-in shower, hanging toilet and stylish washbasin furniture. The bathroom exudes peace and luxury, making it an ideal place to start or end your day.
Second floor
On the second floor there are two more bedrooms, with the possibility of creating a third bedroom. There is also a separate room for the central heating boiler (Intergas 2012), which gives you more storage space.
Don't wait any longer and come see this great house!
Do you want to live quietly in a central location, in a home that is ready to move into? Then quickly make an appointment for a viewing. This is your chance for a wonderful new beginning! 0653168230
General:
- 6 bedrooms (7th also possible to create)
- New frames and window sills (back door) with HR++ glass (September 2024 invoice available)
- Energy label B
- Kitchen with cooking island equipped with Bauknecht appliances
- New bathroom (September 2024)
- New toilet and fountain (September 2024)
- New backyard fence (September 2024)
- Entire house painted internally and externally (September 2024)
- 2 parking spaces on site
- Car port
- New stair coverings and stair railings
- Non-residents clause applies
- Measurement report available
- Delivery immediately
- Project notary Lont & Lal Mohammed in The Hague
Features
Transfer of ownership
- Asking price
- € 499,000 kosten koper
- Asking price per m²
- € 2,819
- Listed since
- Status
- Sold under reservation
- Acceptance
- Available immediately
Construction
- Kind of house
- Single-family home, semi-detached residential property
- Building type
- Resale property
- Construction period
- 1971-1980
- Type of roof
- Gable roof
Surface areas and volume
- Areas
- Living area
- 177 m²
- Exterior space attached to the building
- 20 m²
- External storage space
- 13 m²
- Plot size
- 195 m²
- Volume in cubic meters
- 628 m³
Layout
- Number of rooms
- 7 rooms (6 bedrooms)
- Number of stories
- 1 story
Energy
- Energy label
- Hot water
- CH boiler
Cadastral data
- JAARSEVELD B 1
- Cadastral map
- Area
- 195 m²
Exterior space
- Garden
- Back garden
Garage
- Type of garage
- Carport
Want to be informed about changes immediately?
Save this house as a favourite and receive an email if the price or status changes.
Popularity
0x
Viewed
0x
Saved
01/11/2024
On funda






