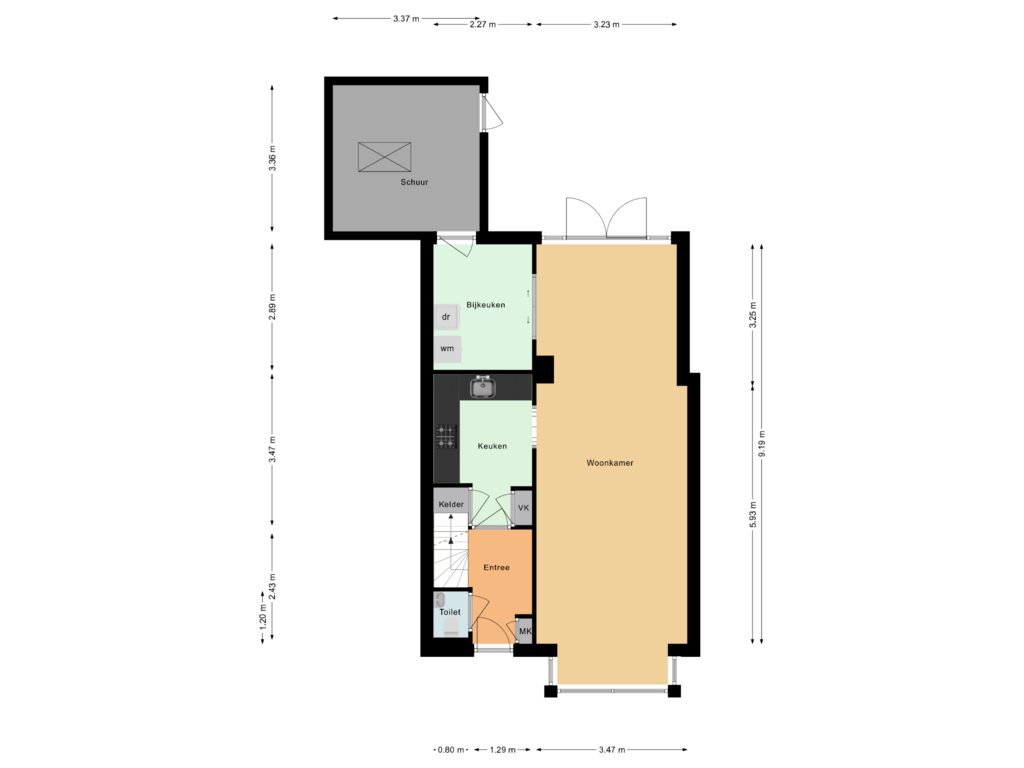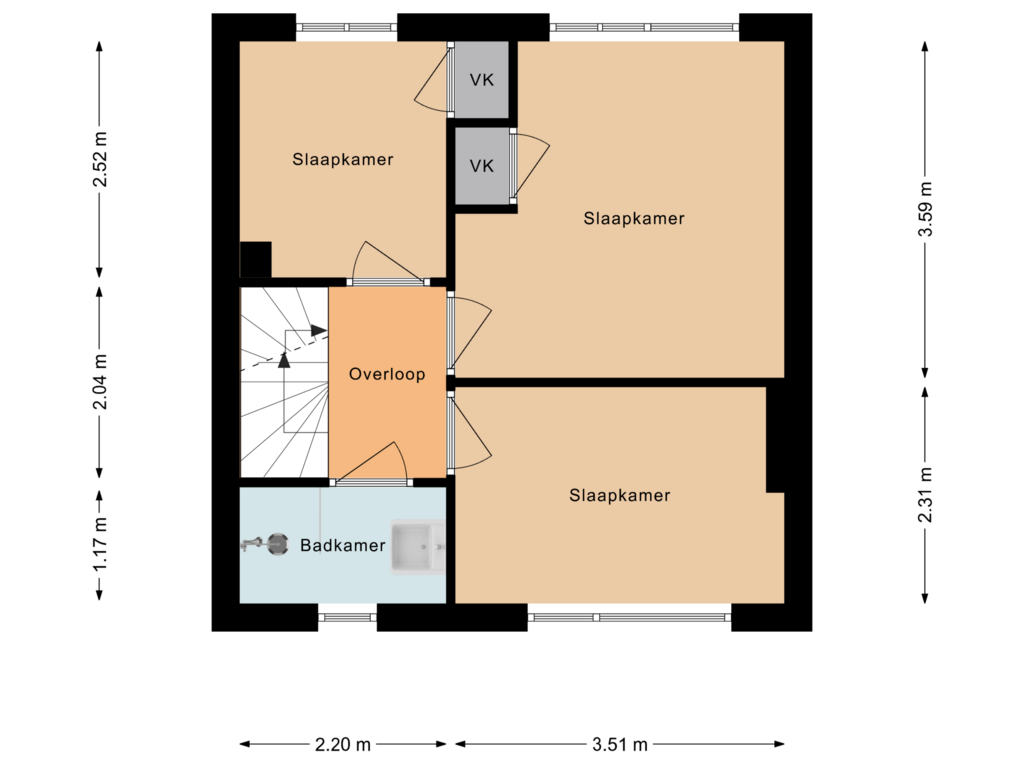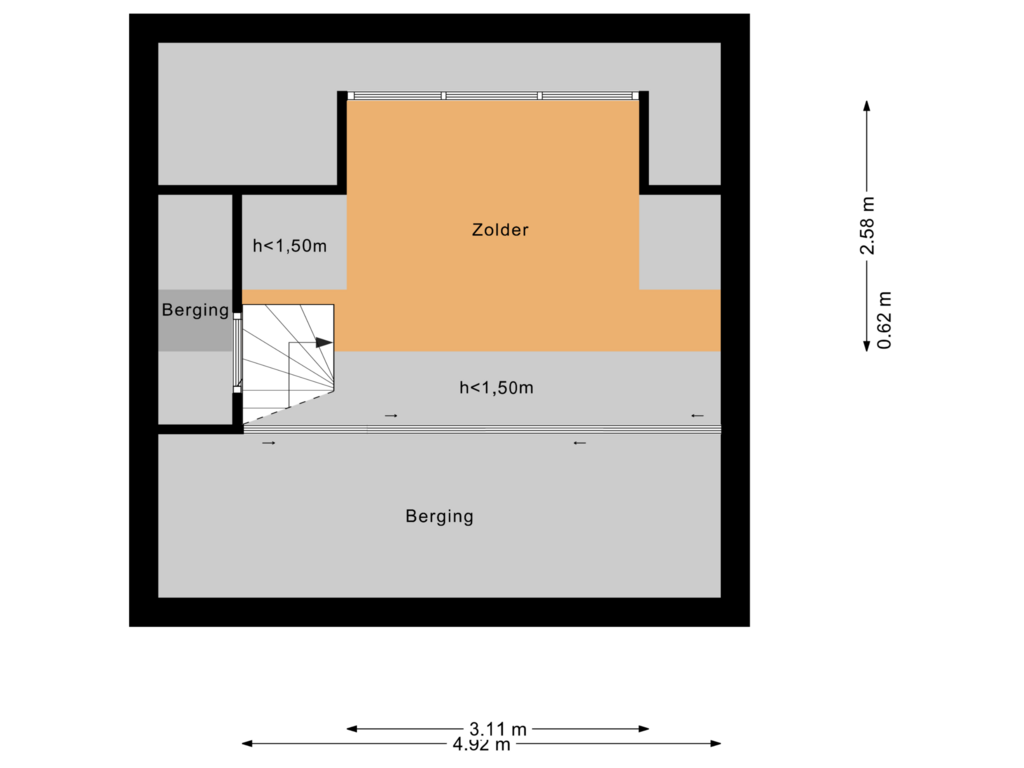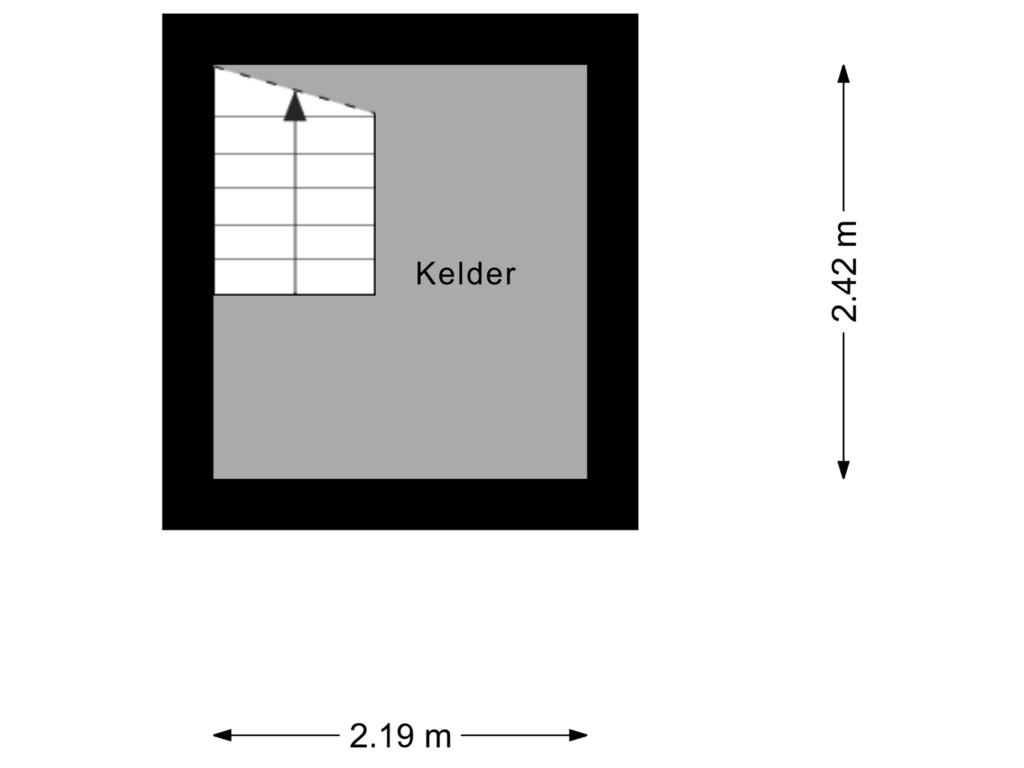This house on funda: https://www.funda.nl/en/detail/koop/lutten/huis-meidoornstraat-5/43719699/
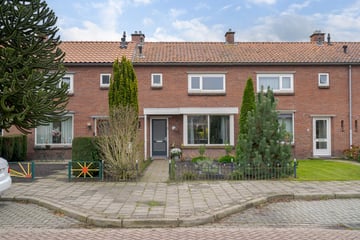
Description
Starters opgelet! Deze mooie tussenwoning in Lutten is volledig instapklaar.. wordt dit jouw huis?
De woning is gebouwd in 1954 en is keurig onderhouden. Er is vloer- en dakisolatie aanwezig, tevens is de woning bijna geheel voorzien van dubbele beglazing (energielabel D). De perceelgrootte bedraagt 236 m2.
Indeling
Entree/hal met meterkast en toilet; Halfopen keuken vorzien van een 4-pits gaskookplaat, afzuigkap, koelkast en combimagnetron; Toegang naar de praktische kelder van ca. 5 m2; Lichte woonkamer met erker; Praktische bijkeuken met wasmachineopstelling; Berging met zolder.
Eerste verdieping
Overloop; 3 slaapkamers van ca. 12, 8 en 6 m2; Moderne badkamer voorzien van een inloopdouche en een badmeubel met wastafel.
Tweede verdieping
De zolder met dakkapel is bereikbaar middels een vaste trap, de stahoogte is 1.80 m.
Tuin
De heerlijke zonnige tuin is gelegen op het Zuiden en is ook bereikbaar middels een achterom. In de tuin staat een fraaie terrasoverkapping welke ook dienst kan doen als carport, achter de overkapping ligt een parkeerplaats op eigen grond.
Bijzonderheden
• Woonoppervlak 89,7 m² en 510 m³ inhoud
• Modern en luxe afwerkingsniveau
• Energielabel D
• Cv-ketel Vaillant 2016
• Verdiepingen voorzien van kunststof kozijnen
Deze instapklare woning is zeker een bezichtiging waard!
Features
Transfer of ownership
- Asking price
- € 257,500 kosten koper
- Asking price per m²
- € 2,861
- Listed since
- Status
- Sold under reservation
- Acceptance
- Available in consultation
Construction
- Kind of house
- Single-family home, row house
- Building type
- Resale property
- Year of construction
- 1954
- Type of roof
- Gable roof covered with roof tiles
Surface areas and volume
- Areas
- Living area
- 90 m²
- Other space inside the building
- 27 m²
- Plot size
- 236 m²
- Volume in cubic meters
- 510 m³
Layout
- Number of rooms
- 4 rooms (3 bedrooms)
- Number of bath rooms
- 1 bathroom and 1 separate toilet
- Number of stories
- 2 stories and an attic
Energy
- Energy label
- Insulation
- Roof insulation, mostly double glazed and floor insulation
- Heating
- CH boiler
- Hot water
- CH boiler
- CH boiler
- Vaillant (gas-fired combination boiler from 2016, in ownership)
Cadastral data
- AMBT-HARDENBERG U 1631
- Cadastral map
- Area
- 236 m²
- Ownership situation
- Full ownership
Exterior space
- Location
- In residential district
- Garden
- Back garden
- Back garden
- 95 m² (18.50 metre deep and 6.00 metre wide)
- Garden location
- Located at the south with rear access
Parking
- Type of parking facilities
- Parking on private property and public parking
Photos 52
Floorplans 4
© 2001-2024 funda




















































