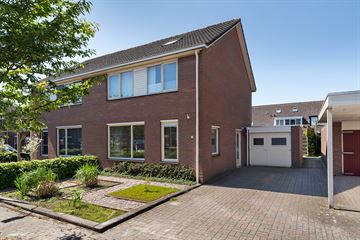This house on funda: https://www.funda.nl/en/detail/koop/lutten/huis-ribesstraat-36/43508567/

Description
In een rustige en kindvriendelijke woonwijk gelegen, aan een doodlopende straat, staat deze leuke 2-onder-1-kapwoning. De woning beschikt onder andere over een royale garage, 5 slaapkamers en een straatgerichte woonkamer. De woning is goed onderhouden en enigszins gedateerd, maar daardoor geheel naar eigen wens te moderniseren. De tweede verdieping is middels vaste trap bereikbaar en biedt daardoor toegang tot de 4e en 5e slaapkamer. Dit alles gelegen op perceel van maar liefst 269 m². De woning is gelegen nabij de dorpsvoorzieningen, zoals een basisschool en bushalte. Een grote supermarkt en attractiepark Slagharen zijn op korte afstand gelegen.
Bent u op zoek naar een woning met veel mogelijkheden? Dan nodigen wij u graag uit om samen met ons deze woning te gaan bekijken.
INDELING
Begane grond: hal met meterkast en trapopgang - toilet met fontein - straatgerichte woonkamer - halfopen keuken voorzien van een 4pits gastoestel, afzuigkap, combimagnetron en koelkast - bijkeuken met toegang tot kelder - buitenom bereikbare royale garage voorzien van twee openslaande deuren.
Eerste verdieping: overloop - 3 slaapkamers - badkamer voorzien van een douchehoek, 2e toilet en wastafel.
Tweede verdieping: middels vaste trap bereikbaar - overloop met dakraam - 2 slaapkamers met dakramen - berging met cv-ketel.
Tuin: gelegen op het zonnige westen en ook te bereiken middels het naast gelegen pad.
BIJZONDERHEDEN
- 5 slaapkamers;
- Energielabel C;
- Achtertuin op het westen;
- Kindvriendelijke woonwijk;
- Royale garage.
Features
Transfer of ownership
- Last asking price
- € 319,000 kosten koper
- Asking price per m²
- € 2,636
- Status
- Sold
Construction
- Kind of house
- Single-family home, double house
- Building type
- Resale property
- Year of construction
- 1984
- Type of roof
- Gable roof covered with roof tiles
Surface areas and volume
- Areas
- Living area
- 121 m²
- Other space inside the building
- 24 m²
- Plot size
- 269 m²
- Volume in cubic meters
- 495 m³
Layout
- Number of rooms
- 9 rooms (5 bedrooms)
- Number of bath rooms
- 1 bathroom
- Bathroom facilities
- Shower, toilet, and sink
- Number of stories
- 3 stories
- Facilities
- Skylight, mechanical ventilation, and TV via cable
Energy
- Energy label
- Insulation
- Roof insulation, insulated walls and floor insulation
- Heating
- CH boiler
- Hot water
- CH boiler
- CH boiler
- Atag (gas-fired combination boiler from 2009, in ownership)
Cadastral data
- AMBT-HARDENBERG U 1136
- Cadastral map
- Area
- 269 m²
- Ownership situation
- Full ownership
Exterior space
- Location
- Alongside a quiet road and in residential district
- Garden
- Back garden and front garden
- Back garden
- 101 m² (10.05 metre deep and 10.05 metre wide)
- Garden location
- Located at the west with rear access
Garage
- Type of garage
- Attached brick garage
- Capacity
- 1 car
- Facilities
- Electricity
- Insulation
- No insulation
Parking
- Type of parking facilities
- Parking on private property
Photos 40
© 2001-2024 funda







































