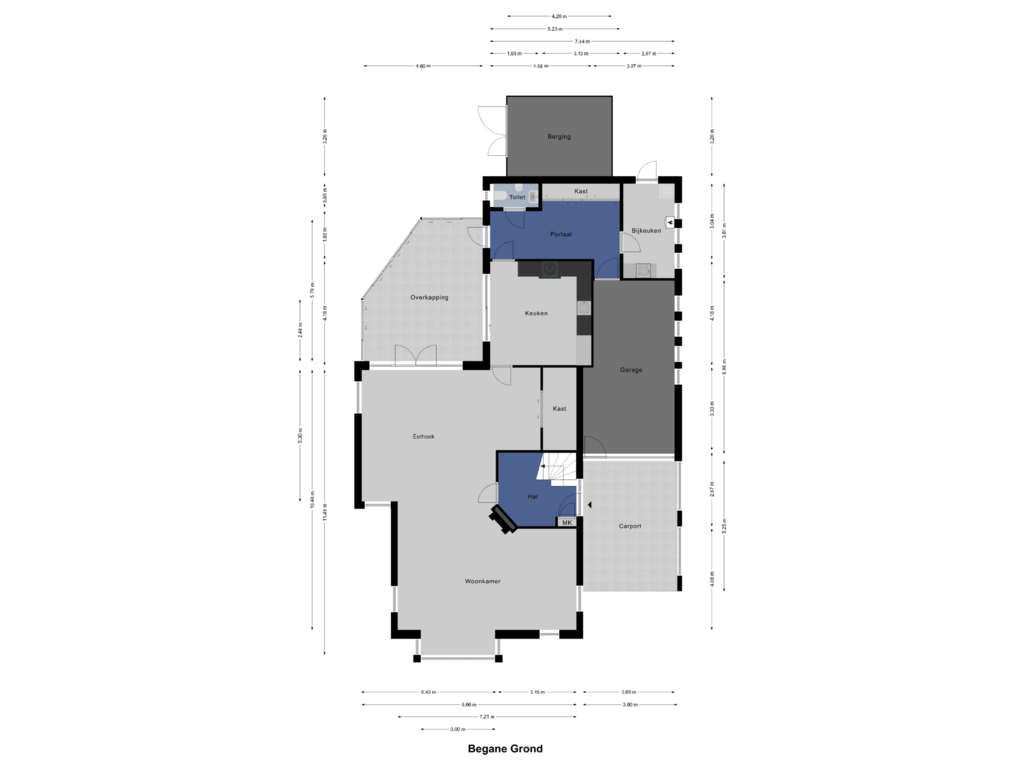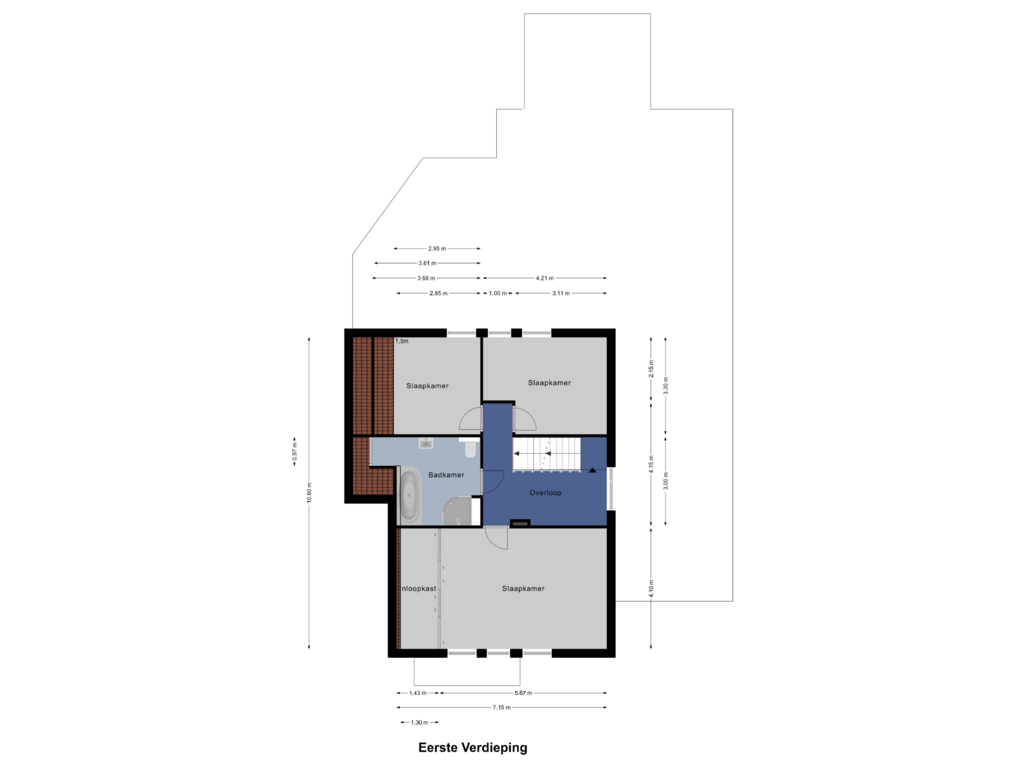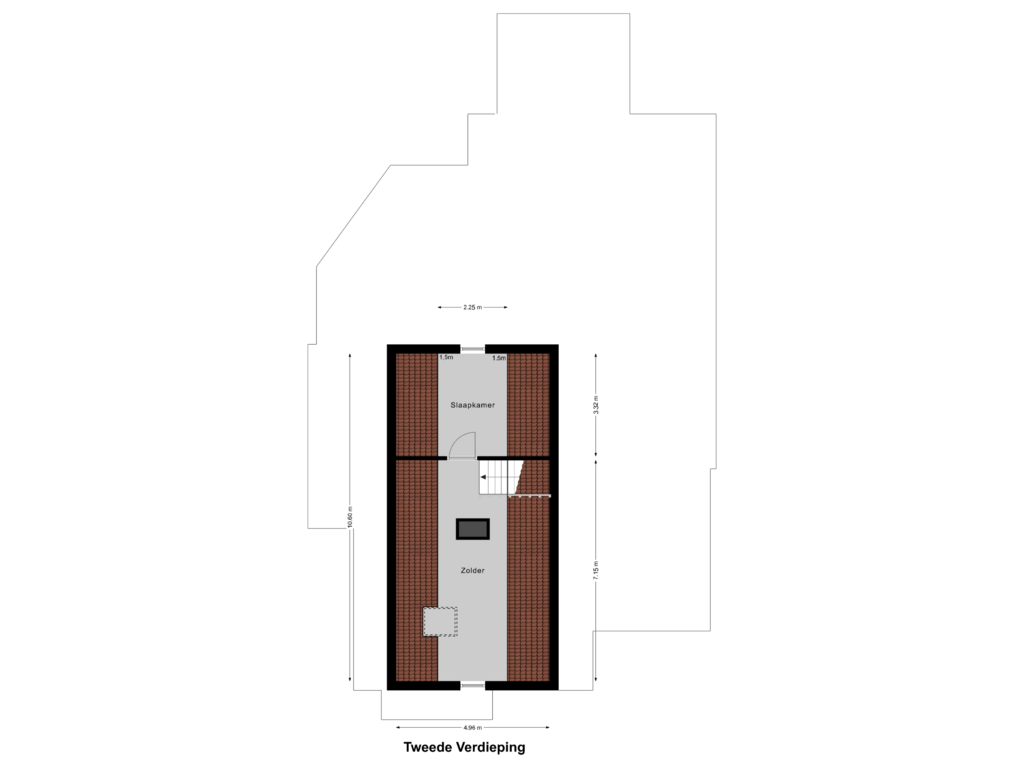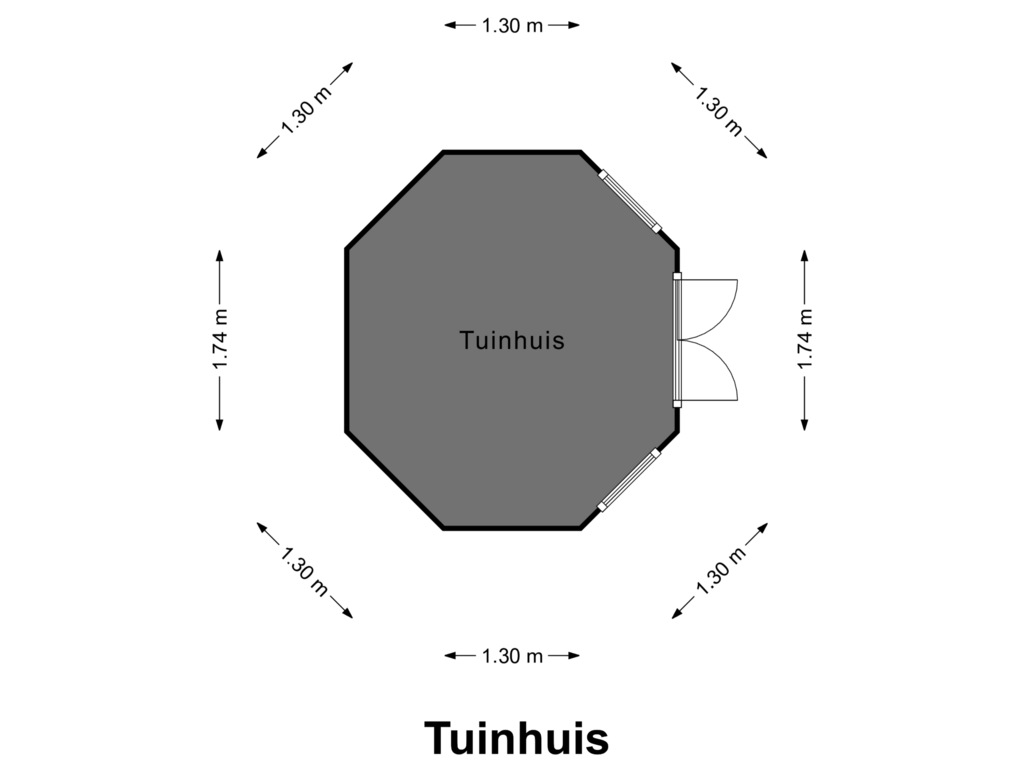This house on funda: https://www.funda.nl/en/detail/koop/maarheeze/huis-sterkselseweg-7-b/89107280/
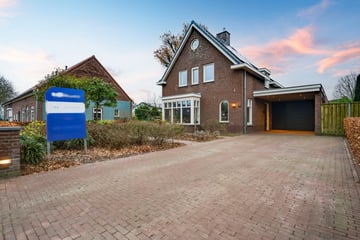
Description
Starting price €775,000, plus costs (offers starting from)
For sale in Maarheeze, Sterkselseweg 7B
Living area approx. 232m²!
Optimal insulation package with energy label A++ and 32 solar panels.
No less than 4 large bedrooms
Large integrated garage.
Home office on the ground floor and on the second floor.
Perfectly maintained detached house with optimal insulation, featuring a large integrated garage, a spacious and creatively laid out living area connected to an office, a separate kitchen complete with kitchen setup, and a large conservatory. The first floor includes 4 to 5 bedrooms and a full bathroom. The garden offers optimal privacy and is equipped with a large covered terrace and a garden house. Total plot size approximately 605m².
Features
Transfer of ownership
- Asking price
- € 775,000 kosten koper
- Asking price per m²
- € 3,341
- Listed since
- Status
- Available
- Acceptance
- Available in consultation
Construction
- Kind of house
- Villa, detached residential property
- Building type
- Resale property
- Year of construction
- 2007
- Type of roof
- Combination roof
Surface areas and volume
- Areas
- Living area
- 232 m²
- Other space inside the building
- 38 m²
- Exterior space attached to the building
- 44 m²
- External storage space
- 10 m²
- Plot size
- 605 m²
- Volume in cubic meters
- 975 m³
Layout
- Number of rooms
- 5 rooms (4 bedrooms)
- Number of bath rooms
- 1 bathroom and 1 separate toilet
- Bathroom facilities
- Shower, bath, toilet, and sink
- Number of stories
- 2 stories and an attic
- Facilities
- Air conditioning, alarm installation, and solar panels
Energy
- Energy label
- Insulation
- Completely insulated
- Heating
- CH boiler, gas heater, partial floor heating and heat pump
Cadastral data
- CRANENDONCK A 5045
- Cadastral map
- Area
- 10 m² (part of parcel)
- Ownership situation
- Full ownership
- CRANENDONCK A 4990
- Cadastral map
- Area
- 595 m²
- Ownership situation
- Full ownership
Exterior space
- Garden
- Surrounded by garden
Garage
- Type of garage
- Built-in
- Capacity
- 1 car
- Facilities
- Electrical door, electricity and heating
Parking
- Type of parking facilities
- Parking on private property
Photos 45
Floorplans 4
© 2001-2024 funda













































