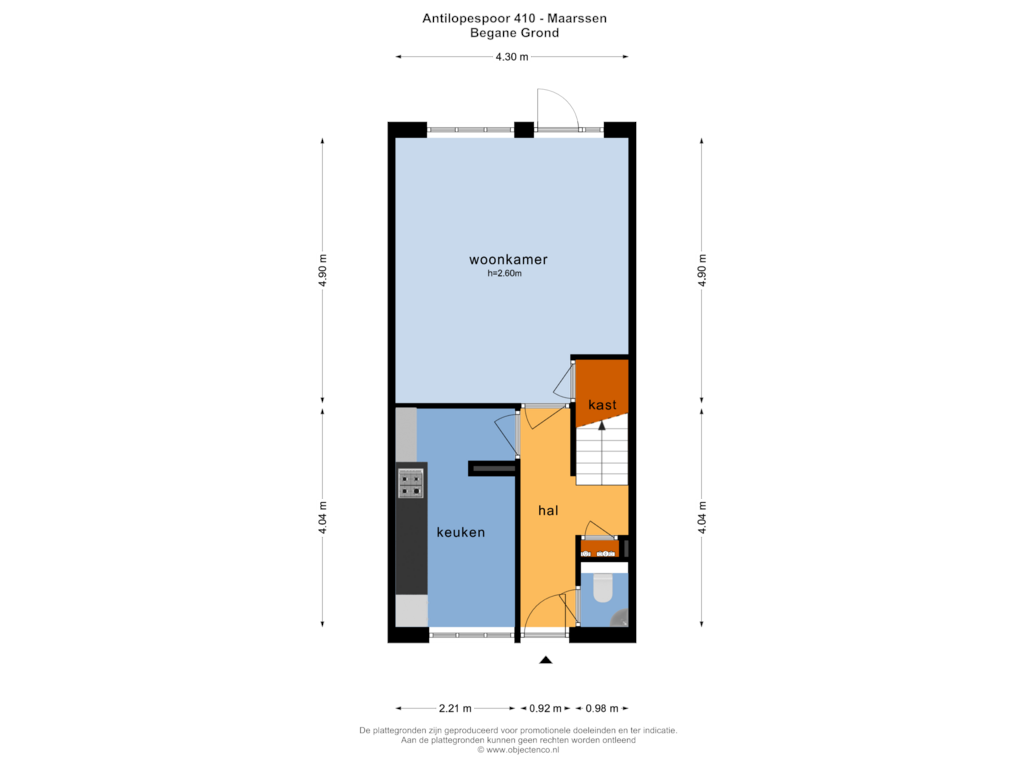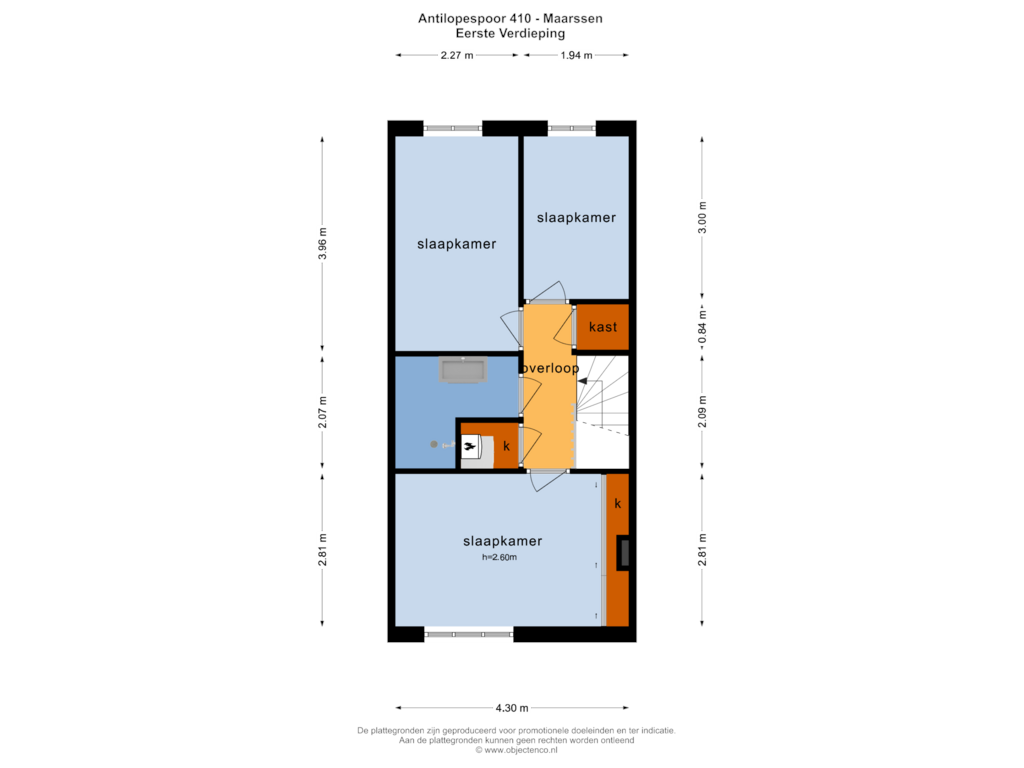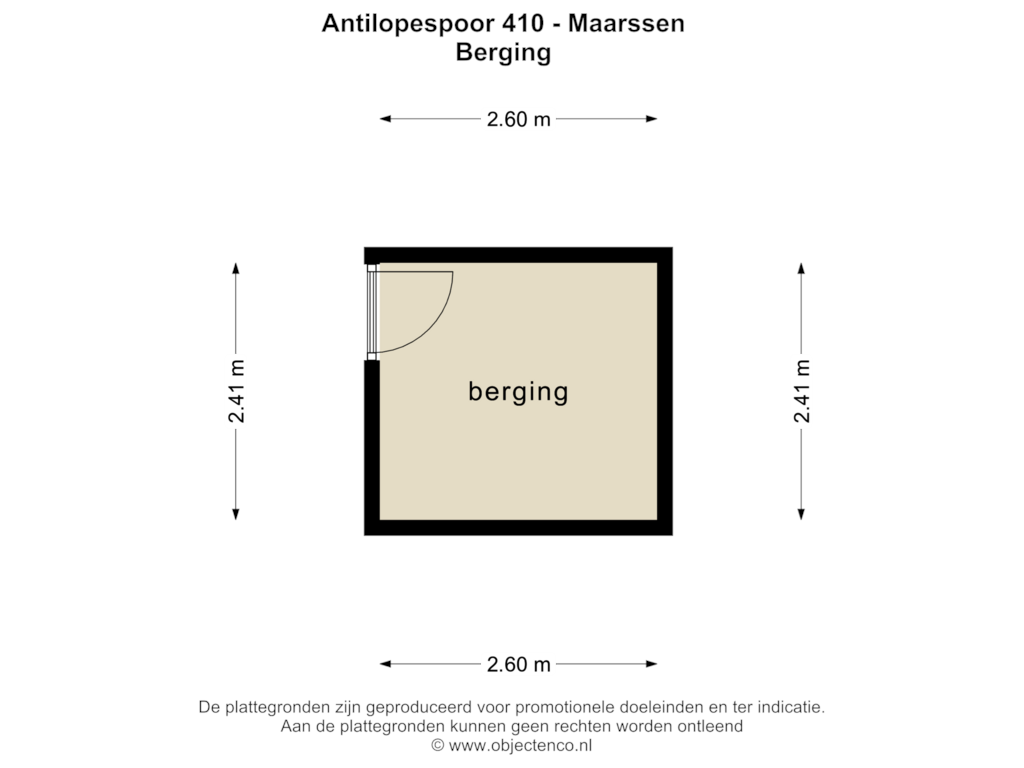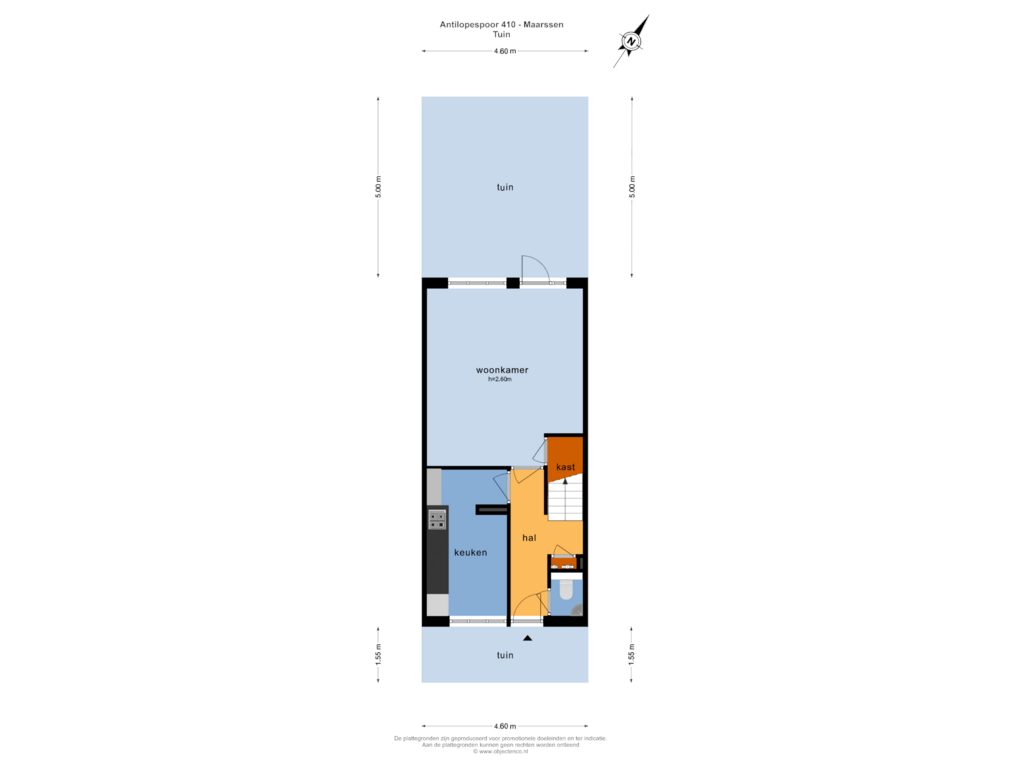This house on funda: https://www.funda.nl/en/detail/koop/maarssen/appartement-antilopespoor-410/43704733/
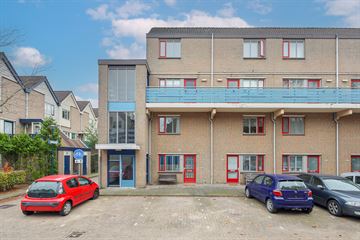
Description
Dit 4-kamer appartement met een separate berging is gesitueerd op de begane grond en eerste verdieping van een kleinschalig appartementencomplex. Het appartement beschikt over een tuingerichte woonkamer en drie slaapkamers op de eerste verdieping.
Het appartement is gedeeltelijk voorzien van een tegelvloer en gedeeltelijk van laminaatvloeren. Aan de voorzijde bevindt zich de dichte keuken, uitgerust met een strak hoogglans wit keukenblok, inclusief een vaatwasser, gaskookplaat, combi-oven en koelkast. Het appartement beschikt over een eigen gasgestookte CV-installatie. Vanuit de woonkamer heeft u toegang tot de achtertuin, die een gunstige ligging heeft voor de namiddagzon en grenst aan een speelvoorziening.
Het appartement is volledig voorzien van isolerende beglazing met dauerlufters en het buitenschilderwerk werd in 2017 uitgevoerd. Ook de buitengevel van het complex werd opnieuw gevoegd. Het winkelcentrum Bisonspoor, openbaar vervoer en diverse scholen bevinden zich in de directe omgeving.
Indeling
Begane grond:
Entree, hal, toilet, meterkast, tuingerichte woonkamer en halfopen keuken met een modern hoogglans wit keukenblok, voorzien van vaatwasser, gaskookplaat, combi-oven en koelkast. Separate berging aan de zijkant van het complex.
Eerste verdieping:
Drie slaapkamers, vernieuwde, volledig betegelde badkamer met inloopdouche, wastafelmeubel en designradiator. Aparte ruimte naast de badkamer met opstelplaats voor de combiketel (bouwjaar circa 2000) en aansluiting voor de wasmachine.
Bijzonderheden:
- Servicekosten: ca. €135,- per maand;
- HR CV-installatie: vernieuwd in 2018;
- Meterkast: vernieuwd in 2018;
- Badkamer: gerenoveerd in 2021;
- Tuinhek: vernieuwd in 2019.
Features
Transfer of ownership
- Asking price
- € 319,000 kosten koper
- Asking price per m²
- € 4,090
- Service charges
- € 134 per month
- Listed since
- Status
- Sold under reservation
- Acceptance
- Available in consultation
- VVE (Owners Association) contribution
- € 134.09 per month
Construction
- Type apartment
- Maisonnette (apartment)
- Building type
- Resale property
- Construction period
- 1971-1980
- Specific
- Partly furnished with carpets and curtains
- Type of roof
- Gable roof covered with roof tiles
Surface areas and volume
- Areas
- Living area
- 78 m²
- External storage space
- 6 m²
- Volume in cubic meters
- 275 m³
Layout
- Number of rooms
- 4 rooms (3 bedrooms)
- Number of bath rooms
- 1 bathroom and 1 separate toilet
- Bathroom facilities
- Shower, sink, and washstand
- Number of stories
- 2 stories
- Located at
- 1st floor
- Facilities
- Mechanical ventilation
Energy
- Energy label
- Insulation
- Roof insulation, double glazing, insulated walls and floor insulation
- Heating
- CH boiler
- Hot water
- CH boiler
- CH boiler
- Intergas HRE 28/24 CW4 A-label (gas-fired combination boiler from 2018, in ownership)
Cadastral data
- MAARSSEN B 0
- Cadastral map
- Ownership situation
- Full ownership
Exterior space
- Location
- Alongside a quiet road, sheltered location, in centre and in residential district
- Garden
- Back garden
- Back garden
- 23 m² (5.00 metre deep and 4.60 metre wide)
Storage space
- Shed / storage
- Attached brick storage
- Facilities
- Electricity
- Insulation
- No insulation
Parking
- Type of parking facilities
- Public parking
VVE (Owners Association) checklist
- Registration with KvK
- Yes
- Annual meeting
- Yes
- Periodic contribution
- Yes (€ 134.09 per month)
- Reserve fund present
- Yes
- Maintenance plan
- Yes
- Building insurance
- Yes
Photos 36
Floorplans 4
© 2001-2024 funda




































