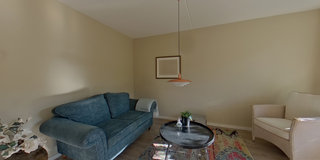Sold under reservation
Kerkweg 283603 CM MaarssenCentrum ten zuiden van de Vecht
- 74 m²
- 2
€ 379,000 k.k.
Description
Looking for a 3-room apartment with a garden in a central and popular location in the middle of the village of Maarssen? Then the apartment at Kerkweg 28 is definitely something for you! The apartment on the ground floor is part of the complex 'De Harmonie' and has 2 bedrooms, a bathroom, a garden facing southwest, indoor storage and a shared elevator.
The apartment is located in a very good location in Maarssen-Dorp. From here, all amenities are within walking distance, such as the supermarket, bakery, drugstore, various clothing stores and catering establishments. There are various recurring events every year and in spring and summer many boats pass by on the Vecht, which makes the village very lively!
Maarssen has a beautiful rural area around the Vecht and is a short distance from the Maarssenveense plassen and the nature reserve of Tienhoven. The bus stop is right next to the apartment and the train station with good connections to Utrecht and Amsterdam is within cycling distance. Maarssen is also very central by car, within 25 minutes you are in Amsterdam or in Utrecht in just 15 minutes.
The layout of the apartment is as follows:
The apartments on the ground floor have their own front door at the rear of the complex. The central entrance is located right next to the private front door and has a hall with staircase and elevator to the floors. The storage rooms in the basement below can also be reached from here. The meter cupboard is located next to the front door.
Ground floor: Entrance, spacious L-shaped hall with toilet, laundry room and access to all rooms. The spacious living room has good light through the various windows and offers enough space for a cozy sitting area and a large dining table. From the living room you have an access door to the partly covered terrace on the southwest. The terrace offers enough space for a nice garden set, open the door and inside and outside flow nicely into each other. There is also a lot of privacy due to the hedge and the many greenery.
The kitchen is located on the other side of the living room. The L-shaped kitchen has various appliances and sufficient worktop and cupboard space. The neutral colour scheme makes it fit in nicely with the whole.
The master bedroom (11m²) is accessible from the hall and offers enough space for a double bed and a large wardrobe. The 2nd bedroom (9m²) is also of a good size and certainly suitable as a hobby or work room. The bathroom (2014) has a neutral colour scheme and is very practically furnished with a walk-in shower and sink. Furthermore, the apartment has a separate toilet and there is a spacious storage room with space for washing equipment and a central heating boiler (2009).
Special features:
- apartment on the ground floor with 2 bedrooms and a garden facing southwest;
- located in the centre of Maarssen and a short distance from all amenities;
- free parking and bus stop right in front of the door;
- presence of indoor storage;
- presence of elevator installation;
- VVE contribution is € 176.05 per month; - active and healthy VvE;
- energy label A;
- delivery in consultation, is vacant.
The following articles are included in the purchase agreement:
*old age clause;
*asbestos clause – presence is unknown, but cannot be ruled out due to year of construction;
*non-self-occupancy clause.
Interested in this apartment? Contact your own NVM purchasing agent immediately.
Your NVM purchasing agent will stand up for your interests and save you time, money and worries.
Features
Transfer of ownership
- Asking price
- € 379,000 kosten koper
- Asking price per m²
- € 5,122
- Listed since
- Status
- Sold under reservation
- Acceptance
- Available in consultation
- VVE (Owners Association) contribution
- € 176.05 per month
Construction
- Type apartment
- Ground-floor apartment (apartment)
- Building type
- Resale property
- Year of construction
- 1990
- Accessibility
- Accessible for people with a disability and accessible for the elderly
- Type of roof
- Combination roof covered with asphalt roofing and roof tiles
Surface areas and volume
- Areas
- Living area
- 74 m²
- Other space inside the building
- 1 m²
- External storage space
- 7 m²
- Volume in cubic meters
- 253 m³
Layout
- Number of rooms
- 3 rooms (2 bedrooms)
- Number of bath rooms
- 1 bathroom and 1 separate toilet
- Number of stories
- 1 story
- Located at
- Ground floor
- Facilities
- Elevator and mechanical ventilation
Energy
- Energy label
- Insulation
- Double glazing
- Heating
- CH boiler
- Hot water
- CH boiler
- CH boiler
- Vaillant (gas-fired combination boiler from 2009, in ownership)
Cadastral data
- MAARSSEN A 5988
- Cadastral map
- Ownership situation
- Full ownership
Exterior space
- Location
- Sheltered location and in centre
- Garden
- Back garden
- Back garden
- 34 m² (5.50 metre deep and 6.20 metre wide)
- Garden location
- Located at the southwest
Storage space
- Shed / storage
- Built-in
Parking
- Type of parking facilities
- Public parking
VVE (Owners Association) checklist
- Registration with KvK
- Yes
- Annual meeting
- Yes
- Periodic contribution
- Yes (€ 176.05 per month)
- Reserve fund present
- Yes
- Maintenance plan
- Yes
- Building insurance
- Yes
Want to be informed about changes immediately?
Save this house as a favourite and receive an email if the price or status changes.
Popularity
0x
Viewed
0x
Saved
09/11/2024
On funda







