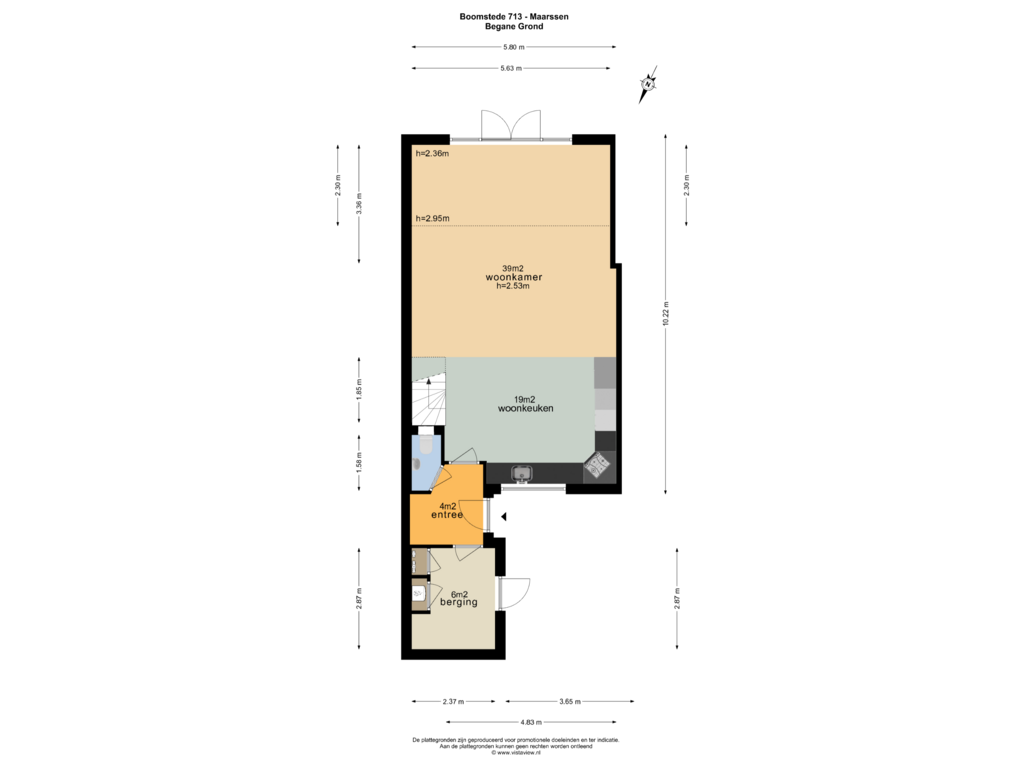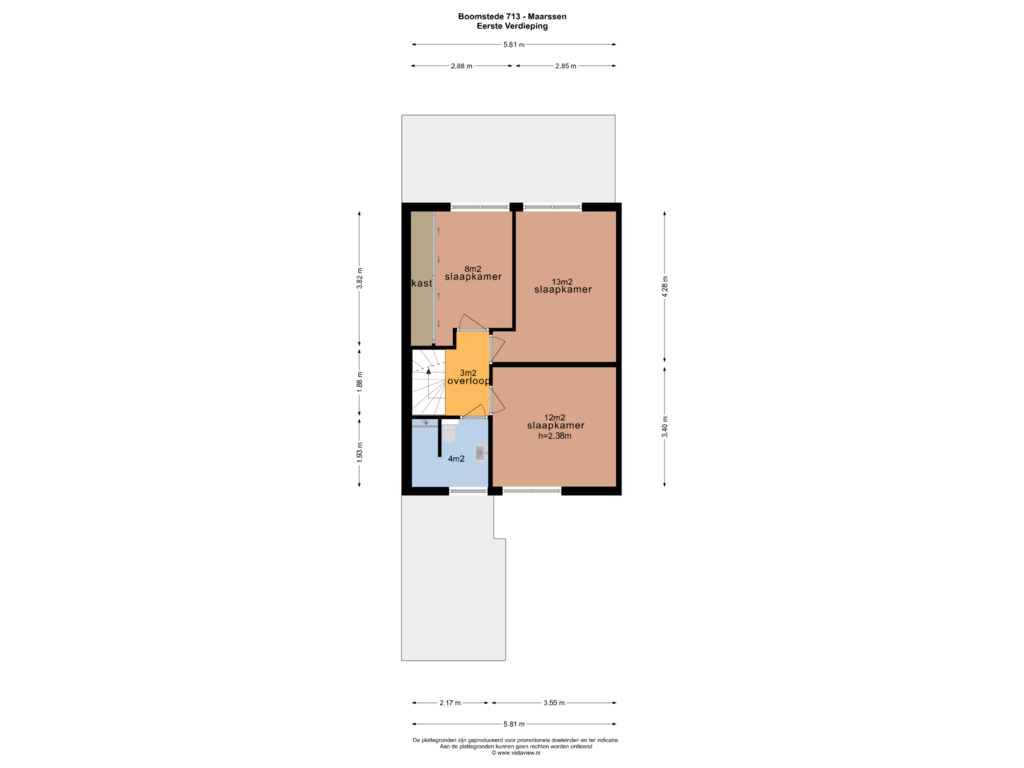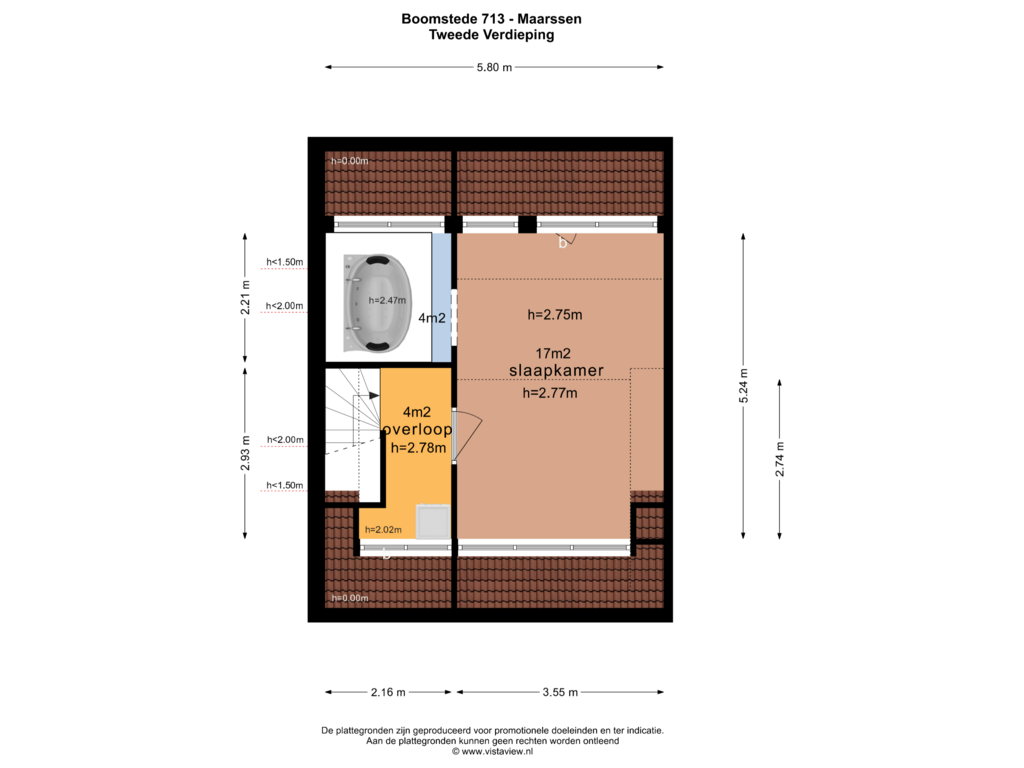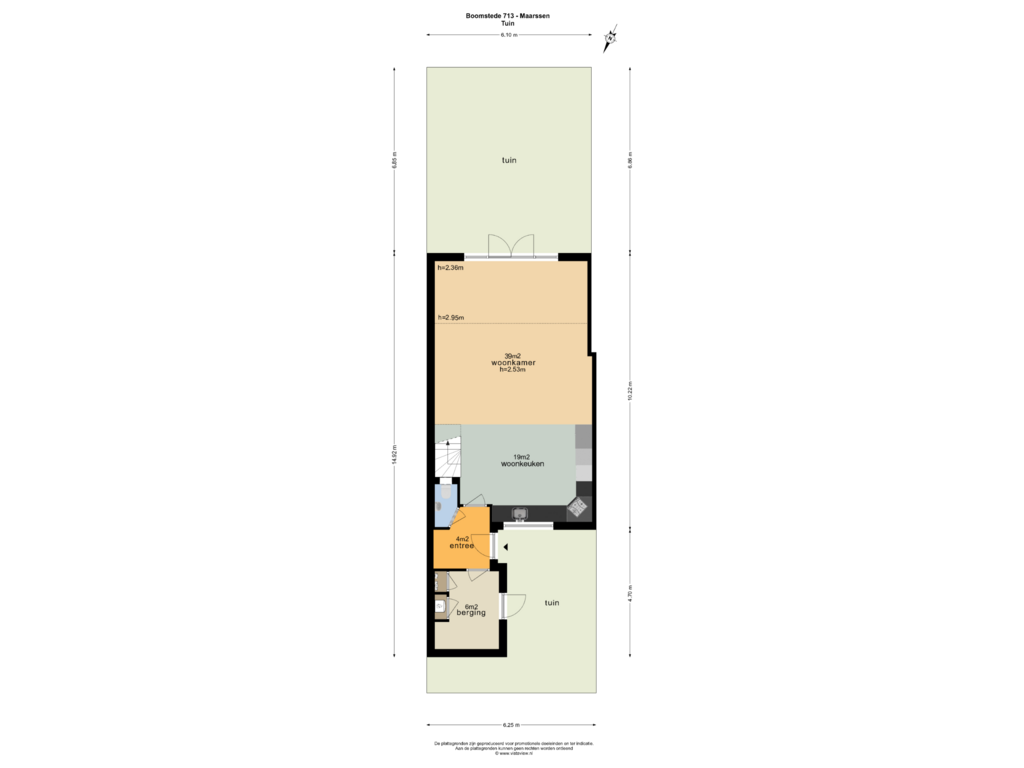This house on funda: https://www.funda.nl/en/detail/koop/maarssen/huis-boomstede-713/43728584/
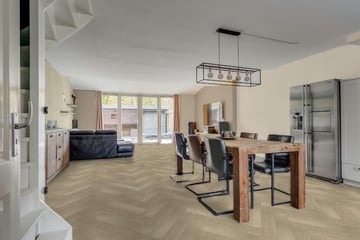
Description
THE OPEN HOUSE IS NO LONGER HAPPENING, THE HOUSE IS SOLD.
Are you coming to take a look at Boomstede 713 in Maarssen? This very spacious, ready-to-move-in end house has no fewer than 4 good bedrooms, parking on site, plastic window frames, energy label B and a large jacuzzi in the attic. In short; a wonderful family home in a nice neighborhood!
The Boomstede district is a quiet and child-friendly neighborhood on the edge of the park and is located near the various arterial roads and close to schools, daycare centers and other facilities. The district includes a health center, supermarket, restaurant and snack bar. Maarssen has its own train station with good connections to Utrecht and Amsterdam and also has a large shopping center, an old village center and a beautiful rural area around the Vecht. Everything is within cycling distance, including the Haarrijnse plassen.
The layout of the house is as follows:
Ground floor: entrance, spacious hall with toilet and access to the indoor storage room with central heating boiler (2012) and meter cupboard and access door to the living room. The extended (2.5 meter) living room has good light at both the front and the back through the large windows. The living room is located at the back and has tiles with underfloor heating, plastered walls and double doors to the back garden. Inside and outside flow nicely into each other!
At the front is the large modern kitchen with space for a very large dining table. The kitchen has a neutral color scheme, granite countertop, various built-in appliances and built-in spotlights. Do you want a cooking island? There is enough space for this.
Via a fixed staircase in the living room you reach the first floor.
First floor: from the landing you can enter the 3 bedrooms of varying sizes, all with a sleek gravel grain floor, plastered ceiling and plastic frames with tilt and turn windows. The master bedroom (13m²) is located at the back and has a beautiful view of the rear gardens and the many green areas. The 2nd bedroom (12m²) is located at the front and offers enough space for a double bed.
The 3rd bedroom (8m²) with a built-in wardrobe is located at the rear and is currently furnished as a wardrobe room. This space is also ideal as a work/children's room. The bathroom has a walk-in shower with a lovely rain shower, hanging toilet and washbasin.
Second floor: landing with space for washing equipment and access to a spacious 4th bedroom (17m²). The bedroom has a large dormer window (2012) with plastic frames and electric shutters. From the bedroom there is access to a 2nd bathroom with a lovely jacuzzi.
Garden: through the living room you enter the back garden located on the southeast. The garden has a sleek finish with, among other things, large anthracite tiles, new fences and a spacious canopy with a cozy sitting area with a wooden shed with French doors. The covered terrace is a wonderful place to relax on your own lounge sofa and have a drink with friends.
Is it a bit colder outside? With a patio heater you can also stay here on cold days. On the side of the house there is a side path and a 'back entrance', this is the advantage of a terraced house. At the front you have decorative paving with your own parking space and an access door to the stone storage room.
Special features:
- living area of ??no less than approx. 134 m² and 152 m² plot area;
- terraced house with 4 bedrooms and 2 bathrooms;
- no direct rear neighbours and therefore a lot of privacy;
- base of the house is good, possibility to modernise the house to your own taste with some minor adjustments;
- presence of plastic frames (except kitchen window);
- located in a quiet and child-friendly neighbourhood;
- energy label B;
- delivery in consultation.
The following articles are included in the purchase agreement:
*old age clause;
*asbestos clause – presence is unknown, but cannot be ruled out due to year of construction.
Interested in this house? Contact your own NVM purchasing agent immediately.
Your NVM purchasing agent will represent your interests and save you time, money and worries.
Features
Transfer of ownership
- Asking price
- € 525,000 kosten koper
- Asking price per m²
- € 3,918
- Listed since
- Status
- Under offer
- Acceptance
- Available in consultation
Construction
- Kind of house
- Single-family home, corner house
- Building type
- Resale property
- Year of construction
- 1975
- Type of roof
- Gable roof covered with roof tiles
Surface areas and volume
- Areas
- Living area
- 134 m²
- Other space inside the building
- 7 m²
- Plot size
- 152 m²
- Volume in cubic meters
- 495 m³
Layout
- Number of rooms
- 5 rooms (4 bedrooms)
- Number of bath rooms
- 2 bathrooms and 1 separate toilet
- Bathroom facilities
- Shower, toilet, sink, and jacuzzi
- Number of stories
- 3 stories
- Facilities
- Outdoor awning, optical fibre, and rolldown shutters
Energy
- Energy label
- Insulation
- Double glazing
- Heating
- CH boiler and partial floor heating
- Hot water
- CH boiler
- CH boiler
- Remeha (gas-fired combination boiler from 2012, in ownership)
Cadastral data
- MAARSSEN B 1720
- Cadastral map
- Area
- 152 m²
- Ownership situation
- Full ownership
Exterior space
- Location
- In residential district and unobstructed view
- Garden
- Back garden and front garden
- Back garden
- 42 m² (6.85 metre deep and 6.10 metre wide)
- Garden location
- Located at the southeast with rear access
Storage space
- Shed / storage
- Attached brick storage
Parking
- Type of parking facilities
- Parking on private property and public parking
Photos 50
Floorplans 4
© 2001-2025 funda


















































