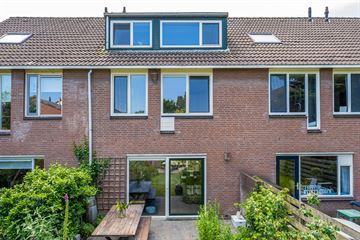This house on funda: https://www.funda.nl/en/detail/koop/maarssen/huis-zebraspoor-479/43659375/

Description
READY TO MOVE! Are you not a handyman? Then this house is ideal for you! This ready-to-use terraced house has 5 bedrooms, a renovated kitchen (2023), plastic window frames (2021), 12 solar panels (2021), a deep sunny backyard and a contemporary bathroom.
The Zebraspoor district is a child-friendly neighborhood near various arterial roads and close to schools, daycare centers and other facilities. The 'Bisonspoor' shopping center is within walking distance, this is a large shopping center with various shops, supermarkets and restaurants. Sports enthusiast? The modern swimming pool 'Safari' is within walking distance and Maarssenbroek also has various sports clubs, including a tennis/football and athletics club. In addition, there is its own train station with good connections to Utrecht and Amsterdam and the bus connections are also very good. Maarssen also has an old village center and a beautiful rural area around the Vecht, everything within cycling distance.
The layout of the house is as follows:
Ground floor: entrance, hall, toilet room, stairs to the 1st floor and access door to the living room. The living room is located at the rear and has underfloor heating, smooth walls and a good view of the garden through the sliding doors. Open the sliding doors and the inside and outside flow beautifully into each other.
The modern kitchen is located at the front, the new kitchen (2023) has a neutral color scheme and is equipped with various built-in appliances. including a boiling water tap. The various windows at the front provide good light.
First floor: from the landing you can enter the 3 bedrooms, varying in size.
The master bedroom (13m²) is located at the rear and offers space for a large double bed. At the front is the 2nd bedroom (12m²), a spacious room with a large window for good light. At the rear is the 3rd bedroom (9m²) with a nice view of the backyard and is an excellent size for a children's/office. The bathroom has a toilet, walk-in shower, sink and a window for light and air.
Second floor: the attic has a space for the central heating boiler (2014) and washing equipment. The 2 bedrooms can also be entered from here. The 4th bedroom is located at the rear (13m²) and has a large dormer window. The 5th bedroom (12m²) has a skylight and is also a room with many uses.
Garden: through the living room you enter the lovely backyard located on the northwest with a 'back entrance' and room for a cozy terrace. The spacious front garden is located on the southeast and provides access to the stone shed.
Particularities:
- lovely ready-to-move-in family home with a living area of ??approx. 122 m² and a plot of 146 m²;
- a deep backyard on the northwest;
- plastic frames (2021), new kitchen (2023) and contemporary bathroom;
- largely HR++ glazing;
- presence of 12 solar panels (2021);
- located in a quiet and child-friendly neighborhood;
- sufficient parking in front of the door;
- a short distance from all amenities and train station;
- energy label A;
- Delivery in consultation.
The following articles are included in the purchase agreement:
*old age clause, due to the year of construction;
*asbestos clause; There is no known presence of asbestos, but given the age of the house it cannot be ruled out.
Interested in this house? Immediately engage your own NVM purchasing agent.
Your NVM purchasing agent will represent your interests and save you time, money and worries.
Features
Transfer of ownership
- Last asking price
- € 475,000 kosten koper
- Asking price per m²
- € 3,893
- Status
- Sold
Construction
- Kind of house
- Single-family home, row house
- Building type
- Resale property
- Year of construction
- 1981
- Type of roof
- Gable roof covered with roof tiles
Surface areas and volume
- Areas
- Living area
- 122 m²
- Other space inside the building
- 5 m²
- Plot size
- 146 m²
- Volume in cubic meters
- 440 m³
Layout
- Number of rooms
- 6 rooms (5 bedrooms)
- Number of bath rooms
- 1 bathroom and 1 separate toilet
- Bathroom facilities
- Shower, toilet, and sink
- Number of stories
- 3 stories
- Facilities
- Skylight, mechanical ventilation, sliding door, and solar panels
Energy
- Energy label
- Insulation
- Double glazing, energy efficient window, insulated walls and floor insulation
- Heating
- CH boiler
- Hot water
- CH boiler
- CH boiler
- Vaillant (gas-fired combination boiler from 2014, in ownership)
Cadastral data
- MAARSSEN B 9605
- Cadastral map
- Area
- 146 m²
- Ownership situation
- Full ownership
Exterior space
- Location
- Alongside a quiet road and in residential district
- Garden
- Back garden and front garden
- Back garden
- 69 m² (12.63 metre deep and 5.49 metre wide)
- Garden location
- Located at the northwest with rear access
Storage space
- Shed / storage
- Attached brick storage
Parking
- Type of parking facilities
- Public parking
Photos 40
© 2001-2025 funda







































