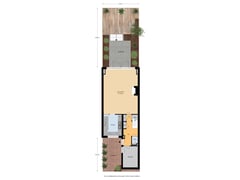Sold under reservation
Zwanenkamp 7833607 PR MaarssenZwanenkamp
- 112 m²
- 136 m²
- 3
€ 495,000 k.k.
Eye-catcherFraai gelegen eengezinswoning met mogelijkheid voor vijf slaapkamers
Description
Spacious Single-Family Home with Beautiful Unobstructed Views – in the Green and Popular Zwanenkamp Area.
Enjoy a rural setting with water, grass, and trees at the rear of the property.
This surprisingly spacious home features a large kitchen, a generous living room with a cozy fireplace, and the potential for 5 spacious bedrooms! Currently, the home has three large bedrooms with a high level of finish. It is easy to convert this layout into five bedrooms.
In the immediate vicinity, there are primary schools, secondary schools, and various sports facilities such as athletics. Additionally, there is a large playground with a walking and cycling bridge that connects the natural area around the Haarrijnse Plassen and Kasteel De Haar. You will also find surprisingly delightful destinations within cycling distance, such as the Geertje Hoeve children's farm and various farm shops. By car, you are also quickly on your way, with the A2 and A27 motorways just a few minutes' drive away.
Layout:
Ground Floor:
Upon entering, you are greeted by a beautifully finished, spacious hallway with a meter cupboard, practical stair cupboard, toilet, indoor storage room, and the staircase to the first floor. Walking through the hallway, you reach the light and open living room with a cozy fireplace and wide views of the greenery. The living room feels extra spacious due to the extension.
The living room opens via French doors to the large backyard. The northwest-facing garden allows you to enjoy the afternoon and evening sun, and thanks to its unique position, you can fully enjoy beautiful sunsets. The garden is playfully designed with two levels and is adjacent to water.
The kitchen is open to the living room. The U-shaped kitchen offers plenty of work and storage space with built-in appliances. It is equipped with a 5-burner cooktop, a combi-oven, dishwasher, refrigerator, and extractor hood.
First Floor:
From the landing, there are two large bedrooms and the bathroom. The bathroom is equipped with a bathtub with a shower, toilet, sink, and connections for a washing machine and dryer. A skylight provides extra natural light and ventilation. The ventilation system ensures mechanical ventilation for the room.
The bedroom at the rear was originally two individual bedrooms, but it can easily be returned to its original layout if a fourth and possibly fifth bedroom are desired in the house. Currently, it is a lovely, spacious bedroom with built-in wardrobes and French doors opening to the flat roof of the extension. A unique feature here is the wide view over the polder.
Second Floor:
On the second floor, thanks to the large dormer window, you will find a spacious area. The two large roof windows make the space exceptionally bright and provide a pleasant view. This floor is also ideal for dividing into two (bed)rooms. The washing machine and possibly a dryer can also be placed here. Additionally, there is plenty of storage space, making it perfect for storing personal belongings.
Storage Room:
In front of the house, there is a storage room measuring 3,21 by 2,18 meters. A practical space for extra storage or bicycles.
Features
Transfer of ownership
- Asking price
- € 495,000 kosten koper
- Asking price per m²
- € 4,420
- Listed since
- Status
- Sold under reservation
- Acceptance
- Available in consultation
Construction
- Kind of house
- Single-family home, row house
- Building type
- Resale property
- Year of construction
- 1985
- Specific
- Partly furnished with carpets and curtains
- Type of roof
- Gable roof covered with roof tiles
Surface areas and volume
- Areas
- Living area
- 112 m²
- Other space inside the building
- 7 m²
- Plot size
- 136 m²
- Volume in cubic meters
- 418 m³
Layout
- Number of rooms
- 4 rooms (3 bedrooms)
- Number of bath rooms
- 1 bathroom and 1 separate toilet
- Bathroom facilities
- Shower, bath, toilet, sink, and washstand
- Number of stories
- 3 stories
- Facilities
- Optical fibre, mechanical ventilation, passive ventilation system, flue, and TV via cable
Energy
- Energy label
- Insulation
- Roof insulation, double glazing, insulated walls, floor insulation and completely insulated
- Heating
- CH boiler, possibility for fireplace and fireplace
- Hot water
- CH boiler
- CH boiler
- Intergas (gas-fired combination boiler from 2010, in ownership)
Cadastral data
- MAARSSEN B 5000
- Cadastral map
- Area
- 136 m²
- Ownership situation
- Full ownership
Exterior space
- Location
- Alongside a quiet road, in residential district, rural, open location and unobstructed view
- Garden
- Back garden and front garden
- Back garden
- 50 m² (9.00 metre deep and 5.50 metre wide)
- Garden location
- Located at the northwest
Storage space
- Shed / storage
- Attached brick storage
- Facilities
- Electricity and running water
Parking
- Type of parking facilities
- Public parking
Want to be informed about changes immediately?
Save this house as a favourite and receive an email if the price or status changes.
Popularity
0x
Viewed
0x
Saved
15/11/2024
On funda







