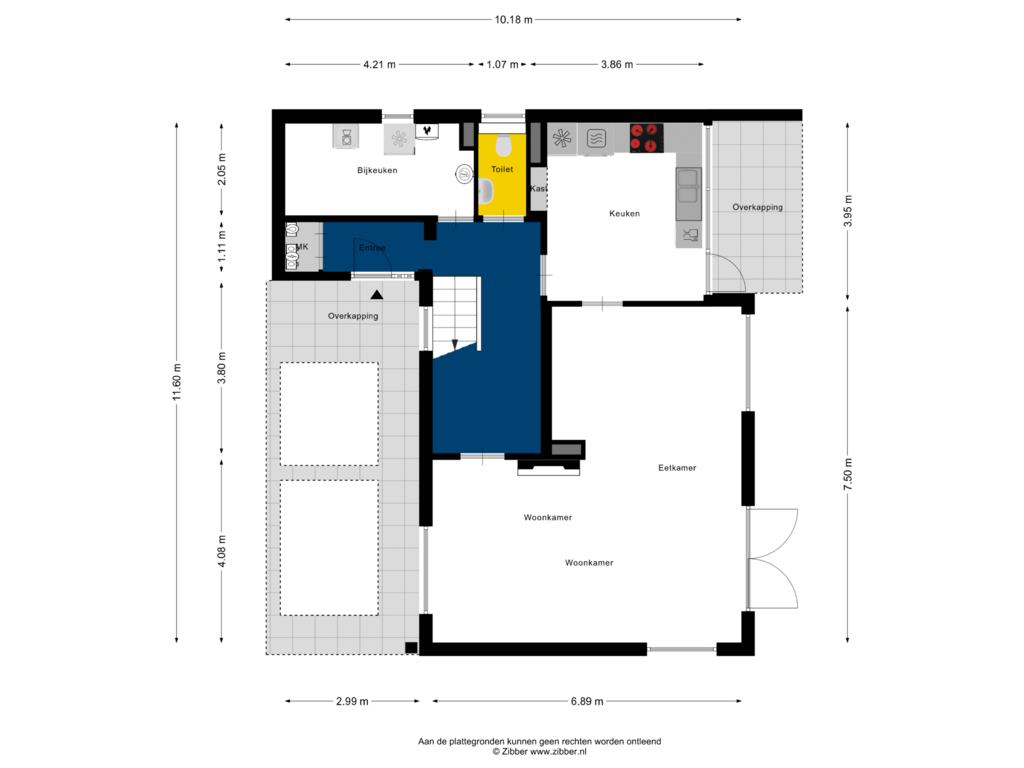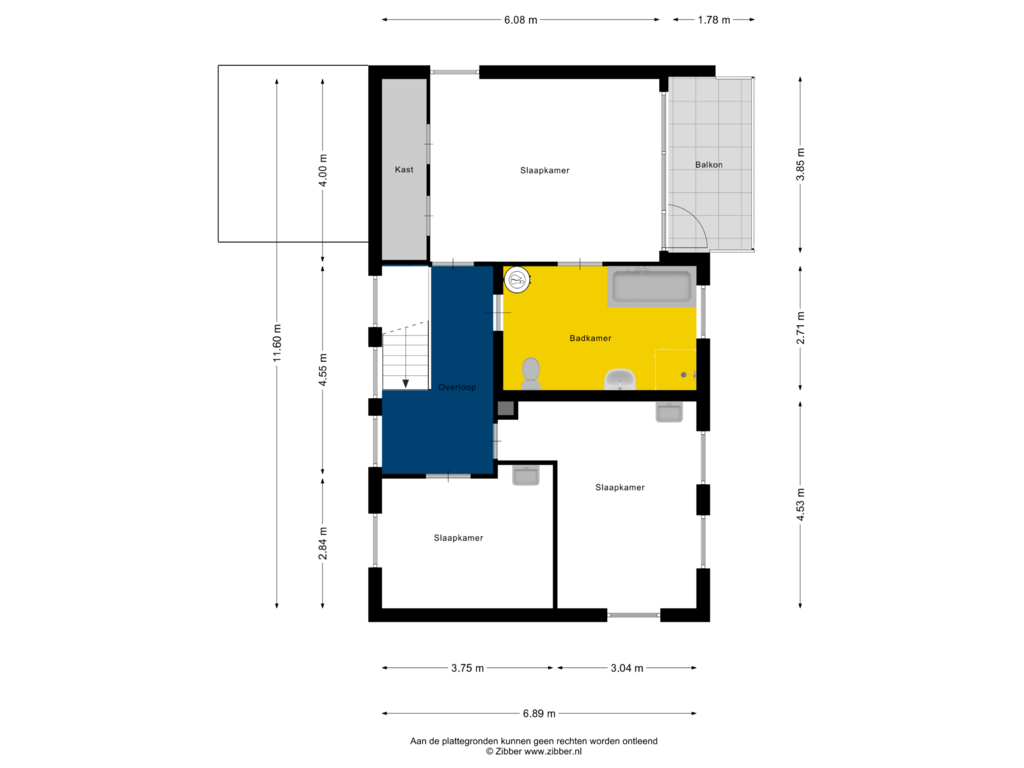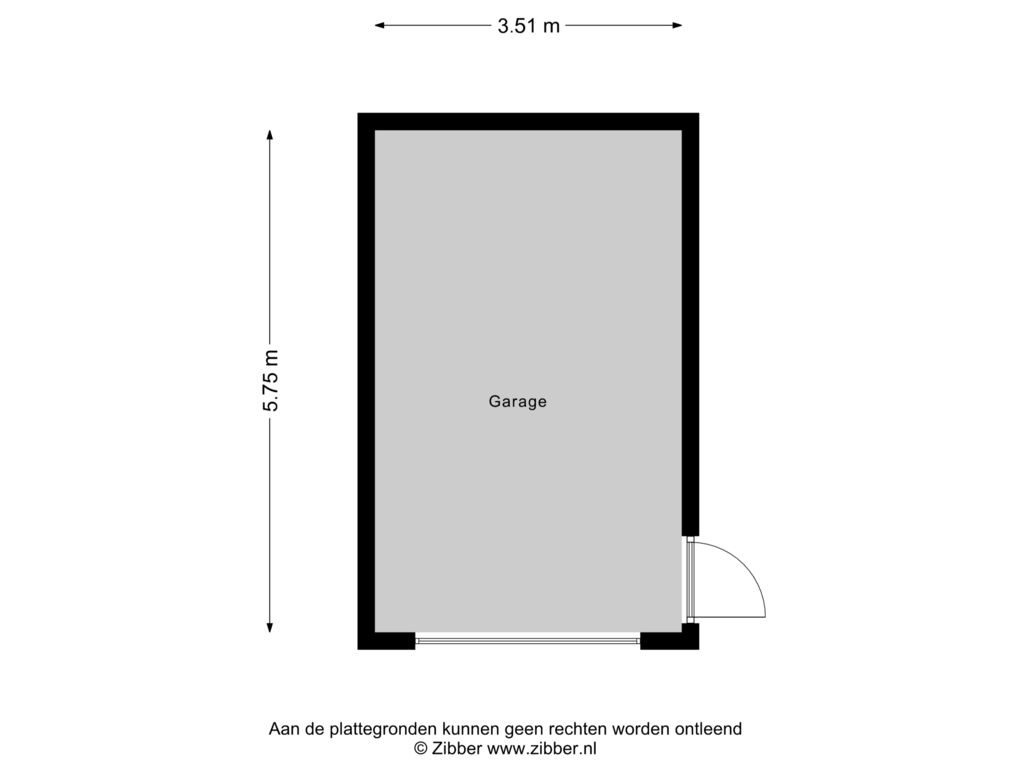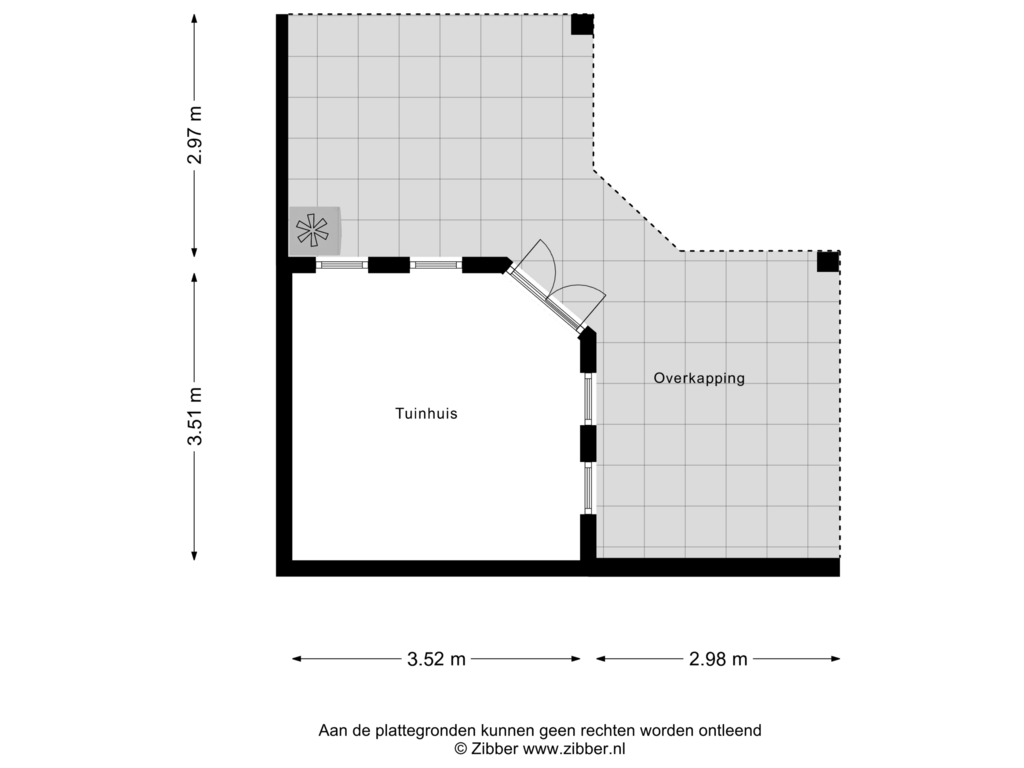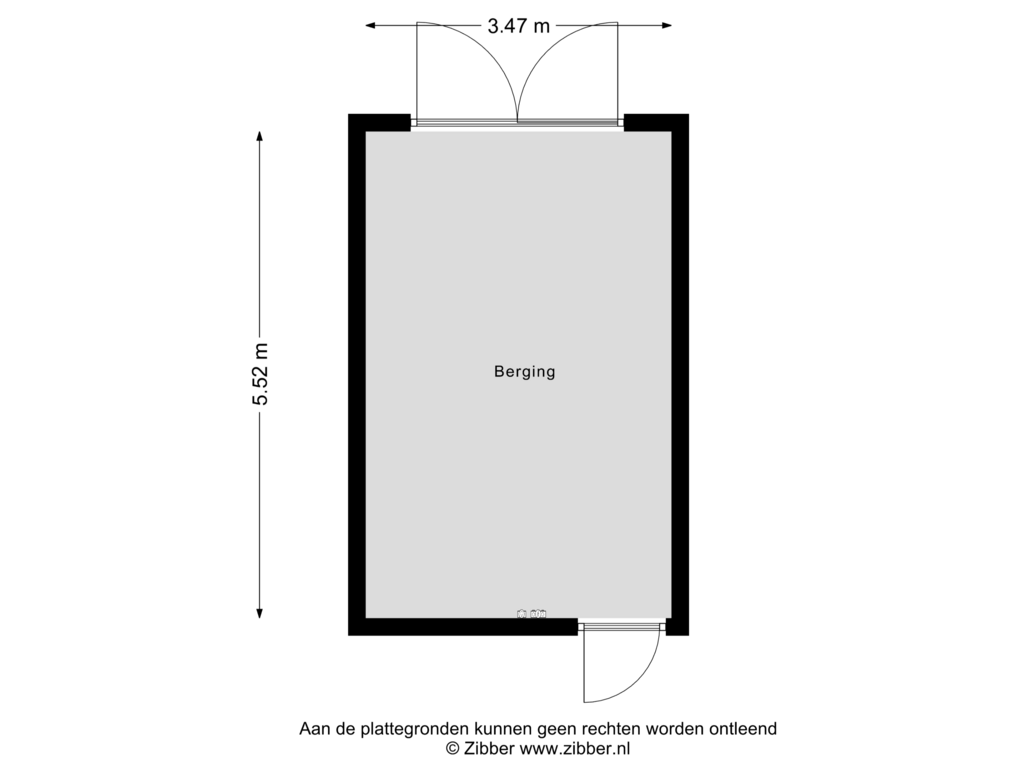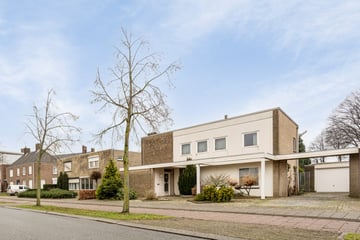
Monseigneur Geurtsstraat 355823 AC MaasheesMaashees Centrum
€ 475,000 k.k.
Description
Op een ruim perceel en in de dorpskern van Maashees gelegen vrijstaande woning met een vrijstaande garage en maar liefst 20 zonnepanelen. Dit is een ideale gezinswoning met 3 ruim bemeten slaapkamers, waarvan 1 slaapkamer een prachtig uitzicht biedt op de achtertuin. De woning is gelegen aan de doorgaande weg tussen Vierlingsbeek en Venray en nabij de uiterwaarden van de Maas.
Indeling:
Begane grond: entree met royale ontvangsthal, meterkast, inpandige berging, toiletruimte met zwevend toilet en fonteintje. Een L-vormige woonkamer met aansluitend de keuken, voorzien van diverse inbouwapparatuur.
1e verdieping: overloop, 3 slaapkamers, waarvan 1 slaapkamer met een kastenwand en balkon. Een geheel betegelde badkamer voorzien van een ligbad, douche, toilet en de wasmachine-aansluiting.
Diverse gegevens:
De moderne keuken is voorzien van de volgende inbouwapparatuur: koel-/ vriescombinatie, oven, magnetron, inductiekookplaat, Quooker, afzuigkap en 1½ spoelbak.
De cv-ketel is van het merk Nefit, bouwjaar 2011.
De kozijnen zijn uitgevoerd in onderhoudsvriendelijk kunststof en aluminium met isolerende beglazing.
Eén van de slaapkamers is voorzien van een airco.
Er is een centraal stofzuigsysteem aanwezig.
De verzorgde zonnige achtertuin beschikt over een sproei-installatie ten behoeve van de beregening van de tuin, een vijverpartij en een ruim tuinhuis met bergruimte. Grotendeels gerenoveerde elektrische installaties, vernieuwd 2021.
De woning is op korte afstand gelegen van het station en de supermarkt in Vierlingsbeek (ca. 4km), ca. 5 minuten van de snelweg de A73 en in slechts 6 autominuten bent u in het centrum van Venray.
Belangrijkste vaste lasten:
(volgens opgave huidige gebruiker)
Onroerendezaakbelasting: € 485,00 per jaar
Rioolheffing: € 256,00 per jaar
Afvalstoffenheffing: € 223,00 per jaar
Waterschapslasten: € 359,00 per jaar
Features
Transfer of ownership
- Asking price
- € 475,000 kosten koper
- Asking price per m²
- € 2,914
- Listed since
- Status
- Available
- Acceptance
- Available in consultation
Construction
- Kind of house
- Single-family home, detached residential property
- Building type
- Resale property
- Year of construction
- 1962
- Type of roof
- Flat roof
Surface areas and volume
- Areas
- Living area
- 163 m²
- Exterior space attached to the building
- 32 m²
- External storage space
- 51 m²
- Plot size
- 983 m²
- Volume in cubic meters
- 606 m³
Layout
- Number of rooms
- 4 rooms (3 bedrooms)
- Number of bath rooms
- 1 bathroom and 1 separate toilet
- Bathroom facilities
- Shower, bath, and toilet
- Number of stories
- 2 stories
- Facilities
- Air conditioning, alarm installation, TV via cable, and solar panels
Energy
- Energy label
- Insulation
- Double glazing and insulated walls
- Heating
- CH boiler
- Hot water
- CH boiler and electrical boiler
- CH boiler
- Nefit (gas-fired combination boiler from 2011, in ownership)
Cadastral data
- VIERLINGSBEEK H 229
- Cadastral map
- Area
- 607 m²
- Ownership situation
- Full ownership
- VIERLINGSBEEK H 302
- Cadastral map
- Area
- 32 m²
- Ownership situation
- Full ownership
- VIERLINGSBEEK H 433
- Cadastral map
- Area
- 344 m²
- Ownership situation
- Full ownership
Exterior space
- Location
- In centre
- Garden
- Back garden, front garden and side garden
- Back garden
- 770 m² (38.50 metre deep and 20.00 metre wide)
- Garden location
- Located at the northeast with rear access
Storage space
- Shed / storage
- Built-in
Garage
- Type of garage
- Detached brick garage
- Capacity
- 1 car
- Facilities
- Electricity
Parking
- Type of parking facilities
- Parking on private property and public parking
Photos 56
Floorplans 5
© 2001-2025 funda
























































