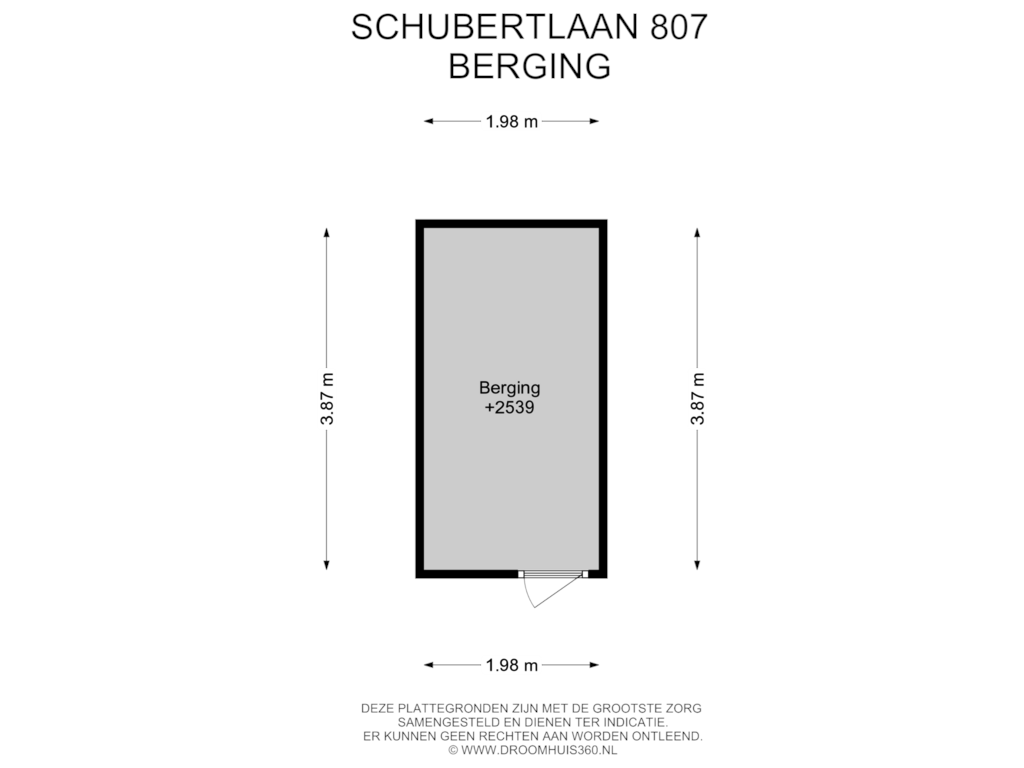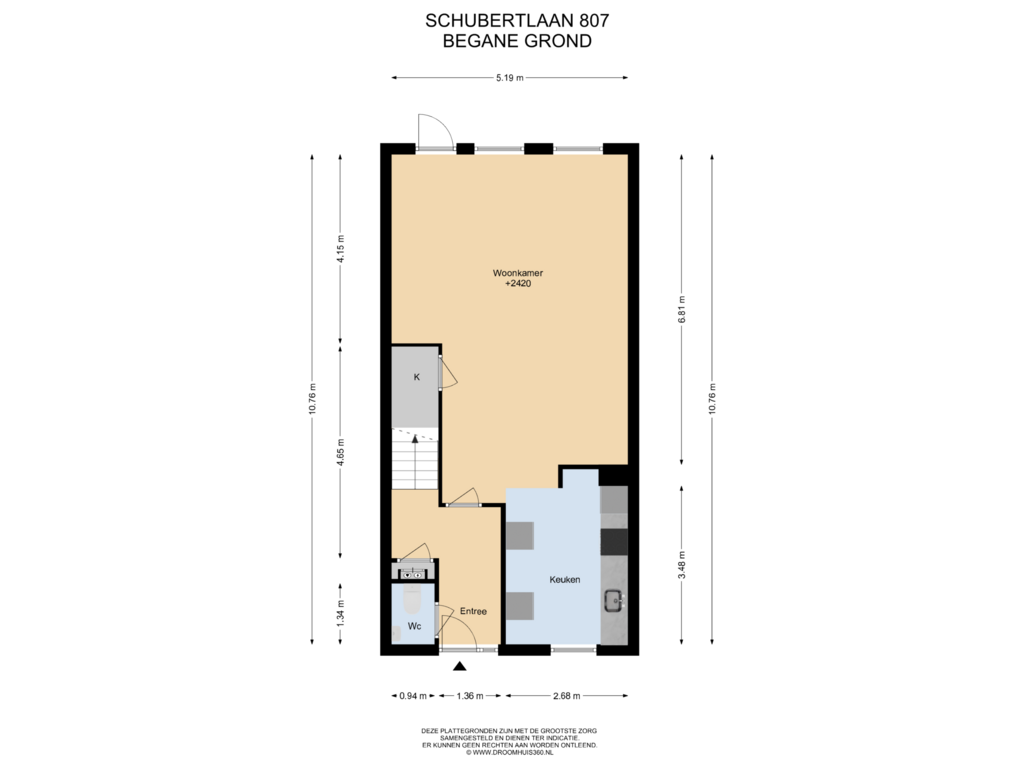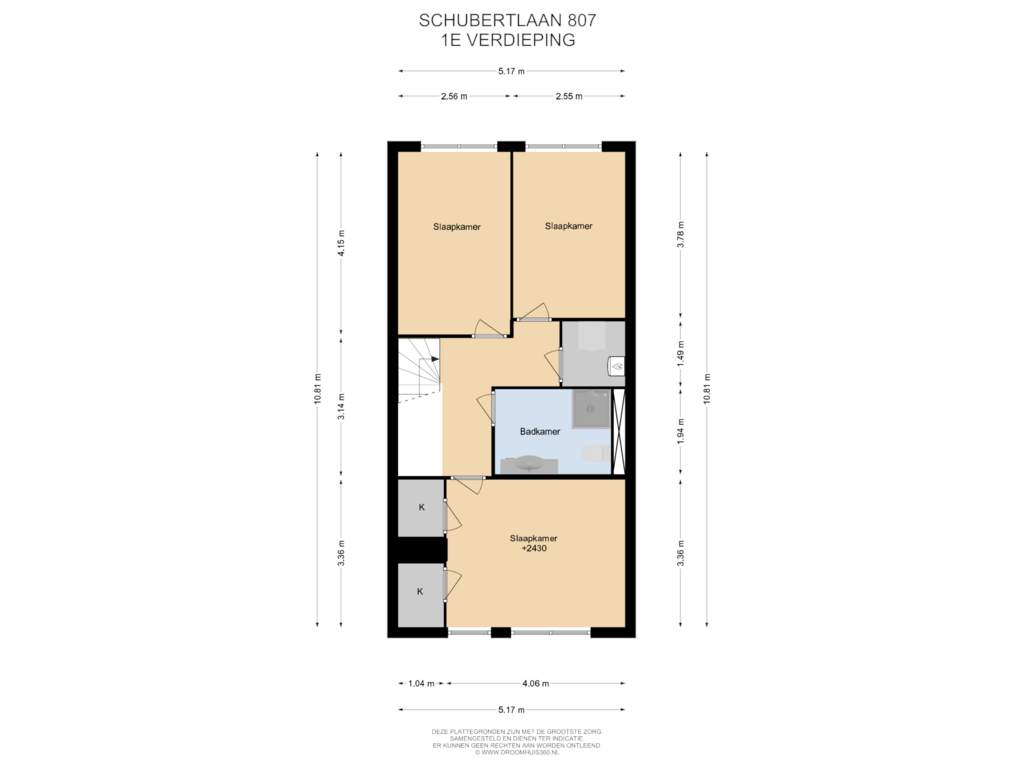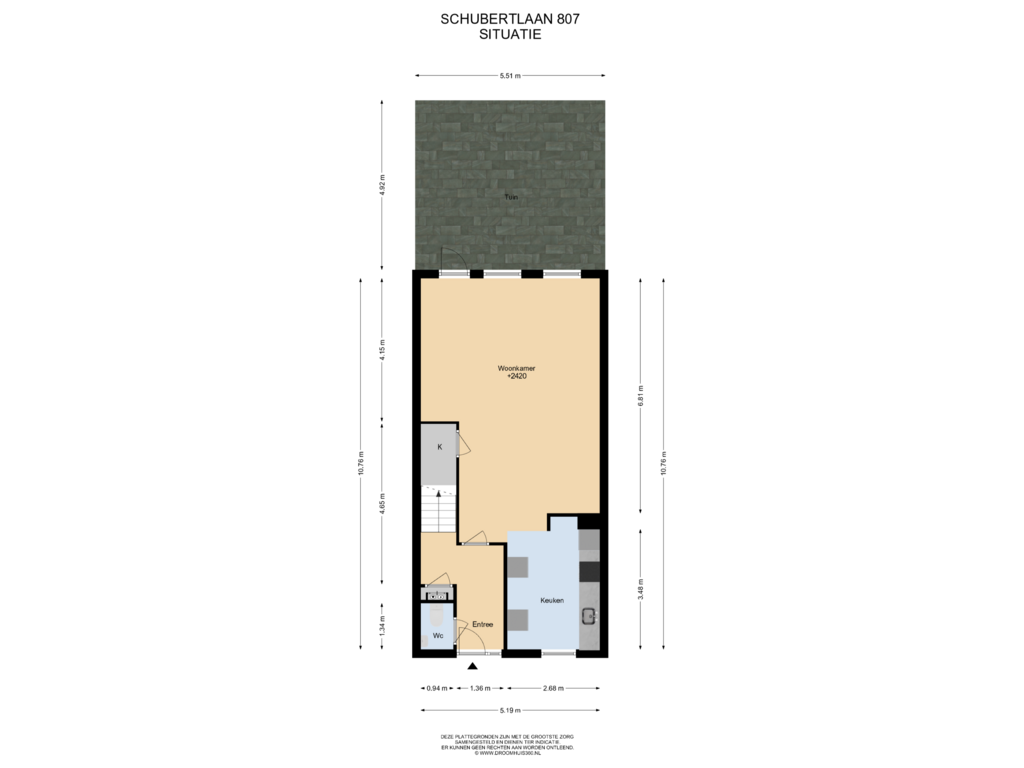This house on funda: https://www.funda.nl/en/detail/koop/maassluis/appartement-schubertlaan-807/43775726/
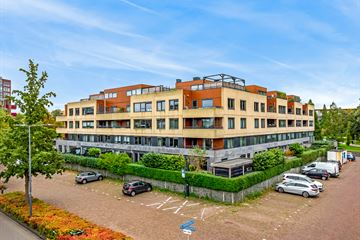
Eye-catcherRoyaal 4 kamer maisonnette appartement met eigen parkeerplaats!
Description
Royaal 4-kamer maisonnette appartement met zonnige tuin en eigen parkeerplaats in de onderliggende parkeerkelder. Fijn gelegen, vlakbij winkelcentrum Koningshoek en het gezellige centrum van Maassluis. Dit moderne appartementen complex heeft een eigen parkeerkelder en heeft ook veel parkeerruimte rondom. De woningen zijn voorzien van een videofoonsysteem en er zijn elektrische toegangsdeuren. Dit uitstekend onderhouden
appartement heeft op de begane grond een woonkamer, een uitgebreide open keuken met inbouwapparatuur, de tuin en op de verdieping 3 ruime slaapkamers en de badkamer. De luxe van een appartement en het genot van een tuin!
Van deze woning is een unieke woningwebsite beschikbaar. Download de brochure (op Funda) voor de link naar de website waar je alle gegevens van de woning kunt vinden.
Indeling:
Entree, meterkast, toilet met fonteintje. Trapopgang naar de verdieping. Royale woonkamer met toegang naar de tuin. Aan de voorzijde is een open keuken in twee zijden met veel kastruimte en inbouwapparatuur. De verzorgde tuin is bestraat en
heeft een nette schutting.
Verdieping:
Ruime overloop, twee slaapkamers aan de achterzijde (tuinzijde) en een derde slaapkamer over de breedte van de woning aan de voorzijde. Nette badkamer met een douchecabine, 2e toilet en een wastafelmeubel.
Er is een berging in de onderbouw en een parkeerplaats in de parkeerkelder aanwezig.
Afmetingen:
Woonkamer : 6.81x4.98
Keuken : 3.48x2.68
Slaapkamer 1 : 4.06x3.36
Slaapkamer 2 : 4.15x2.56
Slaapkamer 3 : 3.78x2.55
Tuin : 4.98x4.92
Bijzonderheden:
Bouwjaar: 2002
Woonoppervlakte: 112 m2
Inbouwapparatuur van de keuken: keramische kookplaat, re-circulatiekap, oven, koel/vriescombinatie en een vaatwasser.
De woning is bijna geheel voorzien van laminaatvloeren.
Electrische zonwering aan woonkamer.
Geheel voorzien van dubbel glas.
CV combiketel is gehuurd, kosten € 32,-- per maand
Goed functionerende VVE, de buitenzijde van het complex is recent geschilderd.
Bijdrage woning en parkeerplaats € 350,-- per maand.
Energielabel: A
Oplevering: ca januari 2025
Features
Transfer of ownership
- Asking price
- € 410,000 kosten koper
- Asking price per m²
- € 3,661
- Service charges
- € 350 per month
- Listed since
- Status
- Sold under reservation
- Acceptance
- Available in consultation
Construction
- Type apartment
- Maisonnette (apartment)
- Building type
- Resale property
- Year of construction
- 2002
- Type of roof
- Flat roof covered with asphalt roofing
Surface areas and volume
- Areas
- Living area
- 112 m²
- External storage space
- 8 m²
- Volume in cubic meters
- 328 m³
Layout
- Number of rooms
- 4 rooms (3 bedrooms)
- Number of bath rooms
- 1 bathroom and 1 separate toilet
- Bathroom facilities
- Shower, toilet, and washstand
- Number of stories
- 2 stories
- Facilities
- Outdoor awning, optical fibre, and mechanical ventilation
Energy
- Energy label
- Insulation
- Double glazing
- Heating
- CH boiler
- Hot water
- CH boiler
- CH boiler
- Remeha Avanta (gas-fired combination boiler, to rent)
Cadastral data
- MAASSLUIS A 4234
- Cadastral map
- Ownership situation
- Full ownership
- MAASSLUIS A 4234
- Cadastral map
- Ownership situation
- Full ownership
Exterior space
- Location
- In residential district
- Garden
- Back garden
- Back garden
- 25 m² (5.00 metre deep and 5.00 metre wide)
- Garden location
- Located at the southwest
Storage space
- Shed / storage
- Built-in
Garage
- Type of garage
- Built-in and underground parking
- Capacity
- 1 car
- Facilities
- Electrical door
Parking
- Type of parking facilities
- Public parking and parking garage
VVE (Owners Association) checklist
- Registration with KvK
- Yes
- Annual meeting
- Yes
- Periodic contribution
- Yes
- Reserve fund present
- Yes
- Maintenance plan
- Yes
- Building insurance
- Yes
Photos 44
Floorplans 4
© 2001-2025 funda












































