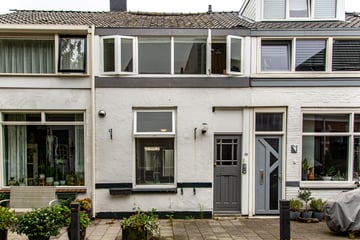
Generaal de Wetstraat 383143 CK MaassluisTaanschuurpolder
€ 250,000 k.k.
Description
In wijk ’t Hoofd, nabij de Haven en Waterweg, bevindt zich deze eengezinswoning met een patio aan de achterzijde.
Indeling begane grond:
Entree, woonkamer met open keuken, trap met daaronder een berging, openslaande deuren naar de tuin/patio. Badkamer met toilet, wastafelmeubel en douche. Achter de patio een ruime berging (3,70x2,37) ook te gebruiken als hobby-/kantoorkamer.
1e etage:
Overloop, drie slaapkamers waarvan één met een deur naar het platte dak van de uitbouw, waar eventueel een dakterras te realiseren is.
Vliering met opstelplaats voor de combi-CV-ketel.
Bijzonderheden:
- Bouwjaar ca. 1900;
- Gelegen op 57 m2 eigen grond;
- Verwarming middels cv-combiketel (2022)
- Patio van ca. 8 m² met middagzon.
- De verkoper heeft de woning niet zelf bewoond clausule van toepassing.
- Ouderdomsclausule van toepassing.
- Oplevering in overleg.
Foto's spreken tot de verbeelding, een bezichtiging geeft uitsluitsel.
U ontvangt uitgebreide foto-woninginformatie tijdens de bezichtiging.
>> Interesse? Neem uw eigen NVM-makelaar mee! <<
Features
Transfer of ownership
- Asking price
- € 250,000 kosten koper
- Asking price per m²
- € 3,906
- Listed since
- Status
- Available
- Acceptance
- Available in consultation
Construction
- Kind of house
- Single-family home, row house
- Building type
- Resale property
- Year of construction
- 1901
- Type of roof
- Gable roof covered with roof tiles
Surface areas and volume
- Areas
- Living area
- 64 m²
- Other space inside the building
- 9 m²
- Exterior space attached to the building
- 15 m²
- Plot size
- 57 m²
- Volume in cubic meters
- 210 m³
Layout
- Number of rooms
- 4 rooms (3 bedrooms)
- Number of bath rooms
- 1 bathroom
- Bathroom facilities
- Shower, toilet, and washstand
- Number of stories
- 2 stories
- Facilities
- Optical fibre
Energy
- Energy label
- Heating
- CH boiler
- Hot water
- CH boiler
- CH boiler
- Nefit (gas-fired combination boiler from 2022, in ownership)
Cadastral data
- MAASSLUIS D 4458
- Cadastral map
- Area
- 57 m²
- Ownership situation
- Full ownership
Exterior space
- Garden
- Patio/atrium
- Patio/atrium
- 8 m² (3.52 metre deep and 2.20 metre wide)
- Garden location
- Located at the southwest
- Balcony/roof terrace
- Roof terrace present
Storage space
- Shed / storage
- Attached brick storage
- Facilities
- Electricity
- Insulation
- No insulation
Parking
- Type of parking facilities
- Public parking
Photos 14
© 2001-2025 funda













