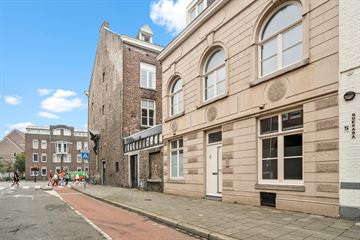
Description
This charming studio is located on the first floor of a well-maintained monumental complex in the lively city centre. The studio is efficiently laid out with an open kitchen, a bright living/sleeping area and a modern bathroom. Every square metre has been optimally used for maximum living comfort.
Shared entrance for 3 apartments. The front door of the studio gives access to the living room with open kitchen. The kitchen is equipped with a single sink, oven, 4-burner hob, dishwasher and a refrigerator. The living/sleeping area is bathed in natural light thanks to the large windows and offers sufficient space for both relaxation and work. The bathroom (separate access, not accessible via the living area) has a sink, shower, separate toilet, washing machine connection, central heating system.
Additional information:
- Hardwood frames with double glazing and secondary glazing
- VvE contribution of € 51.76 including building insurance, administration costs and reservation for major maintenance
- Shared central heating boiler (owned) for 3 apartments
- Availability immediately
Additional conditions:
- There is no measurement report according to NEN2580.
- For apartments older than 25 years, the age clause applies.
- If the apartment is not occupied by the seller, the non-occupancy clause applies.
- A 10% deposit or bank guarantee will be included in the purchase agreement.
- There is a project notary for the deed of delivery.
Located in the center, surrounded by the charming streets, cozy cafes and restaurants, shops, and cultural hotspots of Maastricht. Everything you need is within reach. Don't miss this unique opportunity to live in one of the most desirable neighborhoods in Maastricht. This studio is perfect for students, young professionals or as a pied-à-terre for frequent visitors to the city.
This information has been carefully compiled by SMITS. Real Estate. Although compiled with great care, we accept no liability for any incompleteness or inaccuracies, or the consequences thereof. All dimensions and surfaces provided are indicative.
Features
Transfer of ownership
- Last asking price
- € 175,000 kosten koper
- Asking price per m²
- € 4,375
- Status
- Sold
- VVE (Owners Association) contribution
- € 51.76 per month
Construction
- Type apartment
- Apartment with shared street entrance
- Building type
- Resale property
- Year of construction
- 1920
Surface areas and volume
- Areas
- Living area
- 40 m²
- Volume in cubic meters
- 120 m³
Layout
- Number of rooms
- 2 rooms (1 bedroom)
- Number of bath rooms
- 1 bathroom
- Bathroom facilities
- Shower, toilet, and sink
- Number of stories
- 1 story
Energy
- Energy label
- Heating
- CH boiler
- CH boiler
- Combination boiler, in ownership
Cadastral data
- MAASTRICHT A 7939A
- Cadastral map
- Ownership situation
- Full ownership
VVE (Owners Association) checklist
- Registration with KvK
- Yes
- Annual meeting
- Yes
- Periodic contribution
- Yes (€ 51.76 per month)
- Reserve fund present
- Yes
- Maintenance plan
- Yes
- Building insurance
- Yes
Photos 12
© 2001-2025 funda











