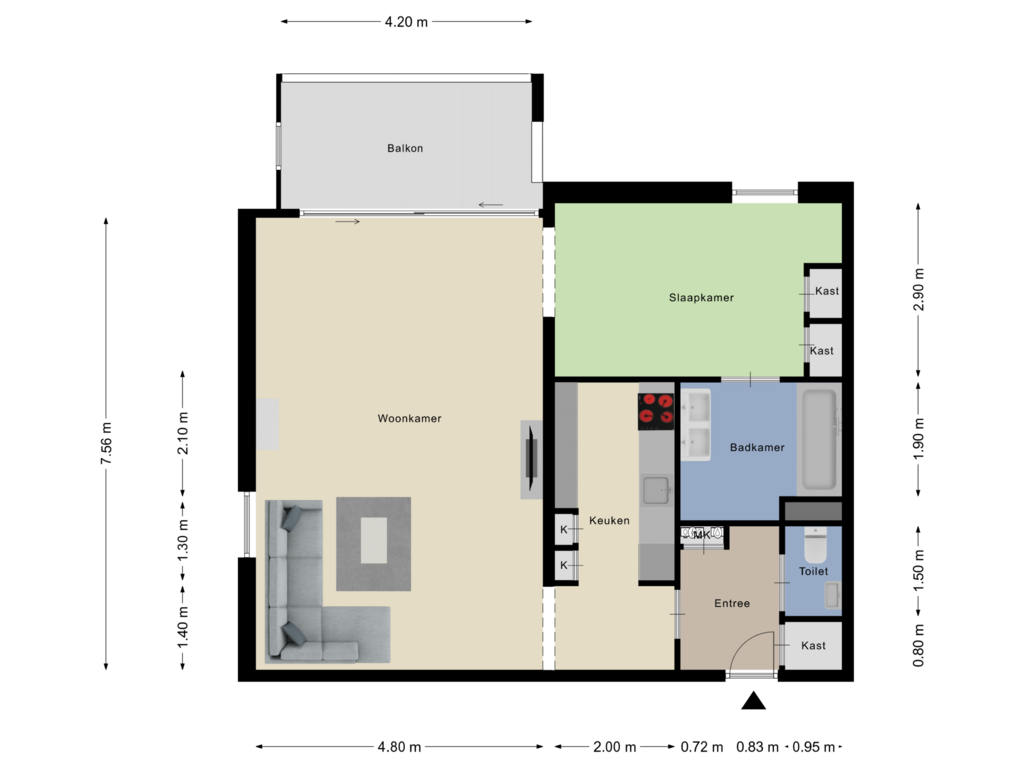This house on funda: https://www.funda.nl/en/detail/koop/maastricht/appartement-blekerij-92-e/43738595/

Description
Beautifully situated apartment with a fantastic view over the Maas, a short distance from the center of Maastricht.
Located in the Sint Pieter district, one of the most popular residential areas of Maastricht. Apartment can be purchased fully furnished and upholstered.
Apartment is located on the 4th floor of a luxury apartment complex and has a spacious living room with semi-open kitchen (fully equipped), 1 bedroom, bathroom, separate toilet and a lovely spacious balcony facing south with a beautiful view. Private parking.
LOCATION
The apartment is within walking distance of, among other things, the center, the city park, various faculties of Maastricht University and the nature reserve the ENCI forest with many cycling routes and hiking trails. Highways (A2 Amsterdam - Liège) to and from the city are only a few minutes' drive from the apartment.
Burgundian Maastricht with all its restaurants, cafes and terraces, you will find it all within walking distance.
The Sint Pieter district has all the shops for daily shopping.
LAYOUT
Main entrance of the complex is located on the private inner grounds. You can park your car in the private parking (carport) at the complex. There is also a shared bicycle shed or you can park your bike in your own basement storage room.
Main entrance with videophone system and mailboxes. Elevator to all floors. Elevator ending in a porch with the front door of the apartment.
Hall with meter cupboard, hallway with separate toilet and wardrobe. 1 spacious bedroom, with laminate flooring, living room with strips of parquet and access to balcony. Open kitchen (plastic) equipped with oven, dishwasher, ceramic hob, extractor hood, fridge freezer and microwave. Bathroom with shower and washbasin with extra cupboard space.
DETAILS
- Apartment is approx. 78m2 Living area
- Energy label B
- Equipped with net curtains and curtains in the bedroom
- Quietly located on the Maas with a unique view;
- Located in a neat apartment complex with elevator;
- Within walking distance of the Sint Pietersberg;
- The white goods connection is located in the common area on the ground floor, but it can also be realized in the apartment;
- The private storage room on the ground floor is ideal for storing bicycles;
- Various shopping facilities are located in the immediate vicinity;
- The VVE contribution for the apartment and the carport is € 340.99 per month; this amount includes the following costs: hot and cold water, window cleaner, building insurance, Rions contract, building up reserve fund and maintenance of the common areas.
- Advance gas (block heating) € 197,- per month;
- Advance electricity own apartment: € 20,- per month
Features
Transfer of ownership
- Asking price
- € 435,000 kosten koper
- Asking price per m²
- € 5,577
- Service charges
- € 197 per month
- Listed since
- Status
- Available
- Acceptance
- Available in consultation
- VVE (Owners Association) contribution
- € 340.99 per month
Construction
- Type apartment
- Apartment with shared street entrance (apartment)
- Building type
- Resale property
- Year of construction
- 1970
Surface areas and volume
- Areas
- Living area
- 78 m²
- Other space inside the building
- 6 m²
- Exterior space attached to the building
- 8 m²
- Volume in cubic meters
- 325 m³
Layout
- Number of rooms
- 3 rooms (1 bedroom)
- Number of bath rooms
- 1 bathroom
- Bathroom facilities
- Shower and washstand
- Number of stories
- 7 stories
- Located at
- 4th floor
- Facilities
- Outdoor awning, sliding door, and TV via cable
Energy
- Energy label
- Insulation
- Roof insulation, double glazing, insulated walls and floor insulation
- Heating
- District heating
- Hot water
- District heating
Cadastral data
- MAASTRICHT E 2506
- Cadastral map
- Ownership situation
- Full ownership
Exterior space
- Balcony/roof terrace
- Balcony present
Storage space
- Shed / storage
- Built-in
- Facilities
- Electricity
Garage
- Type of garage
- Carport
Parking
- Type of parking facilities
- Paid parking, parking on private property and public parking
VVE (Owners Association) checklist
- Registration with KvK
- Yes
- Annual meeting
- Yes
- Periodic contribution
- Yes (€ 340.99 per month)
- Reserve fund present
- Yes
- Maintenance plan
- Yes
- Building insurance
- Yes
Photos 28
Floorplans
© 2001-2024 funda




























