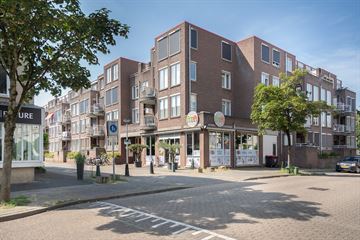
Description
Instapklaar appartement gelegen nabij station Randwyck, AZM en Universiteit Maastricht met woonkamer, luxe keuken, balkon met mooi uitzicht, 2 slaapkamers, badkamer met ligbad en garage gelegen in Maastricht-Randwyck aan Erasmusdomein 12-D.
Niveau 0
Aan de achterzijde van het gebouw gelegen is er een ruime garage ca. 5.95 x 2.85 en een entree naar gezamenlijke fietsenstalling. Tevens toegang naar de lift.
Niveau 1
Entree voorzijde met bellentableau en brievenbussen.
Niveau 4
Galerij alwaar meterkast. Entree. Hal met video intercominstallatie. Deels licht betegelde toiletruimte met duoblok en fonteintje. Woonkamer 5.75 x 3.65 met airco en halfopen keuken 2.60 x 2.05 voorzien van een luxe, hoogglans, witte aanbouwcombinatie (2022) in hoekopstelling inclusief inductie kookplaat, rvs afzuigkap, koelkast, combioven en vaatwasser. Berging alwaar cv-ketel (ca. 2013, eigendom). Vanuit woonkamer toegang naar het op Zuid gesitueerd dakterras/balkon (Zuid) 3.50 x 1.50 met mooi uitzicht en zonnescherm.
Hoofdslaapkamer 4.40 x 2.65. Vanuit woonkamer is er middels luxe schuifwand toegang naar een study cq 2e slaapkamer 3.80 x 2.10.
Deels wit betegelde badkamer met ligbad, wastafelmeubel, handdoekradiator en aansluitpunt wasapparatuur.
Bijzonderheden
- Op rustige locatie gelegen doch op loopafstand van wandelgebied, station Randwyck, winkels, AZM, UM en basisschool.
- In 2022 grotendeels gemoderniseerd. O.a. groot deel van de wanden strak gestukt, nieuwe keuken geplaatst, nieuwe verdiepingshoge, stompe binnendeuren aangebracht, vloerafwerking vernieuwd etc.
- Appartement grotendeels afgewerkt met mooie lichte laminaatvloer.
- Grotendeels voorzien van dubbel glas.
- VvE bijdrage ca. € 137,99 per maand.
- Energielabel B.
Features
Transfer of ownership
- Last asking price
- € 265,000 kosten koper
- Asking price per m²
- € 4,492
- Status
- Sold
- VVE (Owners Association) contribution
- € 137.99 per month
Construction
- Type apartment
- Galleried apartment (apartment)
- Building type
- Resale property
- Year of construction
- 1989
- Type of roof
- Flat roof covered with asphalt roofing
Surface areas and volume
- Areas
- Living area
- 59 m²
- Exterior space attached to the building
- 5 m²
- External storage space
- 17 m²
- Volume in cubic meters
- 196 m³
Layout
- Number of rooms
- 4 rooms (2 bedrooms)
- Number of bath rooms
- 1 bathroom and 1 separate toilet
- Bathroom facilities
- Bath and washstand
- Number of stories
- 1 story and a basement
- Facilities
- Elevator
Energy
- Energy label
- Insulation
- Roof insulation and insulated walls
- Heating
- CH boiler
- Hot water
- CH boiler
- CH boiler
- Nefit (gas-fired combination boiler from 2013, in ownership)
Cadastral data
- MAASTRICHT F 5067
- Cadastral map
- Ownership situation
- Full ownership
- MAASTRICHR F 5067
- Cadastral map
- Ownership situation
- Full ownership
Exterior space
- Balcony/roof terrace
- Balcony present
Storage space
- Shed / storage
- Built-in
Garage
- Type of garage
- Built-in
- Capacity
- 1 car
Parking
- Type of parking facilities
- Paid parking and public parking
VVE (Owners Association) checklist
- Registration with KvK
- Yes
- Annual meeting
- Yes
- Periodic contribution
- Yes (€ 137.99 per month)
- Reserve fund present
- Yes
- Maintenance plan
- Yes
- Building insurance
- Yes
Photos 35
© 2001-2025 funda


































