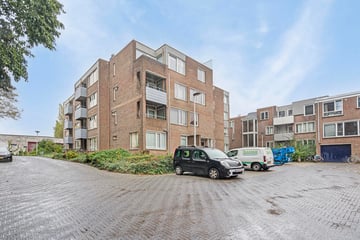
Kasteel Beusdaelplein 2-B6222 WD MaastrichtNazareth
€ 175,000 k.k.
Description
APARTMENT ON THE SECOND FLOOR OF A NEAT COMPLEX LOCATED AT KASTEEL BEUSDAELPLEIN 2-B IN MAASTRICHT.
First floor:
Entrance with doorbells and mailboxes. Elevator or stairs to second floor.
Second floor:
Upon entry you enter the hall which provides passage to the living room, storage room, bedroom and bathroom. The living room with open kitchen is spacious and bright. From the kitchen you have access to the storage room, which is ideal for extra storage space. The storage room is also accessible from the hallway. The balcony is adjacent to the living room.
The bedroom is quietly located at the rear of the building. This is fully tiled and complete with bathtub with shower head, sink and toilet. Here are also the white goods connections.
The entire house has neat laminate flooring.
GENERAL INFORMATION:
- The cost for the parking space which is inseparable from this apartment is €5,000,-- on top of the asking price
- Energy label D;
- Balcony on the side of the building;
- Shared indoor bicycle storage on the first floor;
- Wooden window frames with HR glass;
- Heating through block heating;
- The total monthly VvE contribution for the apartment is as follows:
- VvE contribution apartment € 304,06 (including: including water, third party insurance and maintenance of common areas);
- Advance heating costs apartment € 88,00;
- VvE contribution parking lot: € 35,75;
SALES INFORMATION
- Seller appoints his own project notary, namely: van Buttingha Wichers Notaris in 's-Gravenhage and sets this as a condition of sale.
- Buy-back protection; As of September 1, 2022, a Rental Permit buy-back protection is required if you buy protected housing and want to rent out property that you have owned for less than 4 years. Renting out protected housing without a Rental Permit buy-back protection will be fined. For more information, please refer to the site of the Municipality of Maastricht.
- If there are rental appliances present in the property such as central heating boiler, water heater, solar panels, mechanical ventilation etc. then any (lease) (rental) or (installment plan) contracts present must be taken over by the buyer.
- The period included for any (agreed) resolutive conditions (e.g. Financing) is generally 4 to 6 weeks after the conclusion of the verbal will.
- The deposit/bank guarantee is 10% of the purchase price. The buyer must deposit it with the relevant notary within 5 days of the expiry of the resolutive conditions.
- The purchase agreement will include, among other things, the following clauses: Age clause, “as is where is” clause, asbestos clause and a non-self-occupation clause. Seller states this as a condition of sale.
- A buyer/interested party has a duty to investigate and is entitled, at his own expense, to have an architectural inspection carried out or to consult consultants in order to gain a proper understanding of the condition and use of this property.
- This information has been compiled with due care by STERCKWONEN. Neither we nor the seller accept any liability for any incompleteness, inaccuracy or otherwise, nor for the consequences thereof. All dimensions and surface areas stated are indicative only.
Features
Transfer of ownership
- Asking price
- € 175,000 kosten koper
- Asking price per m²
- € 2,966
- Listed since
- Status
- Available
- Acceptance
- Available immediately
- VVE (Owners Association) contribution
- € 304.06 per month
Construction
- Type apartment
- Apartment with shared street entrance (apartment with open entrance to street)
- Building type
- Resale property
- Year of construction
- 1976
Surface areas and volume
- Areas
- Living area
- 59 m²
- Exterior space attached to the building
- 4 m²
- Volume in cubic meters
- 196 m³
Layout
- Number of rooms
- 2 rooms (1 bedroom)
- Number of bath rooms
- 1 bathroom
- Bathroom facilities
- Bath, toilet, and sink
- Number of stories
- 1 story
- Located at
- 2nd floor
- Facilities
- Elevator and passive ventilation system
Energy
- Energy label
- Insulation
- Double glazing
- Heating
- Communal central heating
- Hot water
- Electrical boiler (rental)
Cadastral data
- MAASTRICHT G A8
- Cadastral map
- Ownership situation
- Full ownership
Exterior space
- Location
- Alongside a quiet road
- Balcony/roof terrace
- Balcony present
Storage space
- Shed / storage
- Built-in
Parking
- Type of parking facilities
- Public parking and parking garage
VVE (Owners Association) checklist
- Registration with KvK
- Yes
- Annual meeting
- Yes
- Periodic contribution
- Yes (€ 304.06 per month)
- Reserve fund present
- Yes
- Maintenance plan
- Yes
- Building insurance
- Yes
Photos 28
© 2001-2025 funda



























