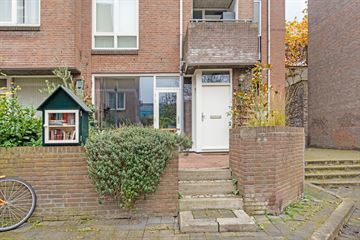
Lakenweversstraat 216211 BK MaastrichtBoschstraatkwartier
€ 295,000 k.k.
Description
Hip living in Maastricht, that's certainly possible in this neighborhood. Lakenweversstraat 21 is located in the beautiful center of Maastricht (Boschstraatkwartier).
The house is easily accessible with many amenities nearby, walking distance from a supermarket and cycling distance from a train station. In addition, the nearest exit road in the vicinity is only a 1-minute drive away.
This maisonette is neatly finished and has two bedrooms, cozy living room, modern bathroom and storage room.
Cozy front garden and view of the courtyard.
Classification:
At the front of this maisonette is a cozy front garden with a view of the Lakenweversstraat.
Ground floor:
Through the entrance there is access to the cozy living-dining room.
The semi-open kitchen is equipped with various (built-in) appliances, namely gas stove, extractor hood, oven, combi oven/microwave and refrigerator.
Through the hall there is also access to the living/dining room and the toilet with hand basin.
The ground floor (with the exception of the toilet) is equipped with a light PVC floor.
First floor:
From the spacious landing there is access to the central heating room (Intergas, 2022, in ownership) and the modern fully tiled bathroom, with recessed spotlights, a bath, sink with washbasin, second toilet and washing machine supply and disposal.
The two bedrooms are equipped with a light laminate floor.
Through the master bedroom there is access to the cozy balcony.
The VvE contribution is € 241.98 per month.
It is possible to rent a parking space in a nearby Q-Park or via a parking permit in the neighborhood.
Details:
- lots of atmosphere;
- centrally located;
- neatly finished;
- two bedrooms;
- modern bathroom;
- storage room available.
The viewings will take place on November 18, 2024.
Important information for the buyer.
Sales information.
The above information has been compiled with care. However, no rights can be derived from it, neither sellers nor selling agent can be held liable for any inaccuracies. If certain information is essential to you, we advise you to check it for accuracy. All specified sizes and surfaces are indicative.
Requirement to be in writing.
In order to protect the interests of both buyer and seller, it is expressly stated that a purchase agreement with regard to this immovable property is only concluded after both buyer and seller have signed the purchase agreement ("requirement to be in writing"). Until the time of signature by both parties aforesaid, the parties shall not have any obligation towards each other.
Deposit or bank guarantee.
Within one week after the purchase agreement becomes unconditional, the buyer must deposit a deposit with the notary or provide a bank guarantee in the amount of ten percent of the purchase price.
Technical inspection
The buyer is at all times entitled to have a structural investigation carried out at its own expense, or to consult other advisors in order to obtain a good insight into the state of maintenance or other aspects of the property. When making an offer, the buyer must immediately indicate whether he wishes to conduct such an investigation.
Features
Transfer of ownership
- Asking price
- € 295,000 kosten koper
- Asking price per m²
- € 3,315
- Listed since
- Status
- Available
- Acceptance
- Available in consultation
- VVE (Owners Association) contribution
- € 241.98 per month
Construction
- Type apartment
- Maisonnette (apartment)
- Building type
- Resale property
- Construction period
- 1971-1980
- Type of roof
- Gable roof covered with roof tiles
- Quality marks
- Energie Prestatie Advies
Surface areas and volume
- Areas
- Living area
- 89 m²
- Exterior space attached to the building
- 4 m²
- Volume in cubic meters
- 315 m³
Layout
- Number of rooms
- 3 rooms (2 bedrooms)
- Number of bath rooms
- 1 bathroom and 1 separate toilet
- Bathroom facilities
- Bath, toilet, sink, and washstand
- Number of stories
- 2 stories
- Located at
- 1st floor
- Facilities
- Elevator, mechanical ventilation, passive ventilation system, flue, and TV via cable
Energy
- Energy label
- Insulation
- Energy efficient window
- Heating
- CH boiler
- Hot water
- CH boiler
- CH boiler
- Intergas (gas-fired combination boiler from 2022, in ownership)
Cadastral data
- MAASTRICHT A 7215
- Cadastral map
- Ownership situation
- Municipal ownership encumbered with long-term leaset
Exterior space
- Location
- Alongside a quiet road, sheltered location and in centre
- Garden
- Front garden
- Front garden
- 20 m² (4.00 metre deep and 5.00 metre wide)
- Garden location
- Located at the north
- Balcony/roof terrace
- Balcony present
Storage space
- Shed / storage
- Detached brick storage
Parking
- Type of parking facilities
- Public parking and resident's parking permits
VVE (Owners Association) checklist
- Registration with KvK
- Yes
- Annual meeting
- Yes
- Periodic contribution
- Yes (€ 241.98 per month)
- Reserve fund present
- Yes
- Maintenance plan
- Yes
- Building insurance
- Yes
Photos 19
© 2001-2024 funda


















