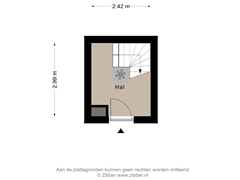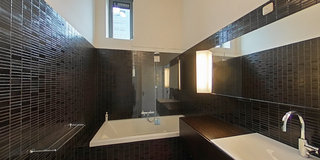Description
Ultimate living to suit your lifestyle. A unique penthouse in a beautiful building of timeless architecture, where luxury and comfort are felt every day. The contours of the penthouse are aligned with the breathtaking views of the natural surroundings and provide an optimal living experience. Here you will enjoy abundant natural light and a magnificent terrace in a perfect location in the Centre Ceramique.
Layout:
Basement:
In the basement you will find the parking garage. Here it is possible to rent a residents parking space.
Ground floor:
Access is through the general entrance hall, here are also the videocom and mailbox. The apartment can be reached by elevator or staircase.
Sixth floor:
Enter this excellently maintained penthouse by elevator that opens directly into the centrally located hallway of the private living space. A pair of doors open into the living room, which features optimal light from the large windows. The spacious living room flows into a high-quality kitchen equipped with Miele appliances. Adjacent is the utility room to reach, where the white goods connections are located. The glass sliding doors to the very generous roof terrace offer a pleasant connection to the outdoors. From the roof terrace you can enjoy an amazing view. From the hall is accessible first bedroom, currently furnished as a walk-in closet. The primary bathroom is equipped with a bathtub and sink. From the bathroom you can also enter the master bedroom. The second bathroom has a walk-in shower, toilet and sink. A third bedroom complements this floor. From the hall, stairs can be used to access the second entrance, which is located on the fifth floor.
Exterior:
The penthouse has plastic window frames with HR++ glazing. All windows are equipped with screens. The interior design is fully provided by interior designer Gay Jongen. The monthly VvE contribution is €331,44. The apartment is located in the prestigious Ceramique district, around the corner from the historic city center and the fashionable district of Wyck with the Central Station. An extensive level of amenities is within walking distance including the city library, a wide range of stores and restaurants and several (international) schools. The MUMC+ is within cycling distance. The connection to arterial roads is also easily accessible.
Additional information:
In order to protect the interests of both buyer and seller, it is explicitly stated that a purchase agreement regarding this real estate will only be concluded after the buyer and seller have signed the purchase agreement ("written requirement"). The period included for any (agreed) resolutive conditions (e.g. Financing) is generally 4 to 6 weeks after the conclusion of the verbal will.
The deposit/bank guarantee is 10% of the purchase price. The purchaser shall deposit this with the notary concerned 2 weeks after the expiry of the resolutive conditions.
The purchaser is at all times entitled, at his own expense, to have an architectural inspection carried out or to consult other advisors in order to gain a good understanding of the state of repair.
The above non-binding information has been compiled with due care by PH Exclusive Real Estate. However, PH Exclusive Real Estate accepts no liability for any incompleteness, inaccuracy or otherwise, or the consequences thereof. Surface areas and sizes are indicative only.
Features
Transfer of ownership
- Asking price
- € 1,450,000 kosten koper
- Asking price per m²
- € 10,000
- Listed since
- Status
- Available
- Acceptance
- Available in consultation
Construction
- Type apartment
- Penthouse
- Building type
- Resale property
- Year of construction
- 1999
- Accessibility
- Accessible for people with a disability and accessible for the elderly
- Specific
- With carpets and curtains
- Type of roof
- Flat roof covered with asphalt roofing
- Quality marks
- Brandveiligheid
Surface areas and volume
- Areas
- Living area
- 145 m²
- Exterior space attached to the building
- 159 m²
- External storage space
- 5 m²
- Volume in cubic meters
- 478 m³
Layout
- Number of rooms
- 4 rooms (3 bedrooms)
- Number of bath rooms
- 2 bathrooms and 1 separate toilet
- Bathroom facilities
- Bath, 2 sinks, shower, and toilet
- Number of stories
- 1 story
- Located at
- 6th floor
- Facilities
- Air conditioning, outdoor awning, elevator, mechanical ventilation, and sliding door
Energy
- Energy label
- Insulation
- Roof insulation, energy efficient window, insulated walls and floor insulation
- Heating
- District heating
- Hot water
- District heating
Parking
- Type of parking facilities
- Parking garage
VVE (Owners Association) checklist
- Registration with KvK
- Yes
- Annual meeting
- Yes
- Periodic contribution
- Yes
- Reserve fund present
- Yes
- Maintenance plan
- Yes
- Building insurance
- No
Want to be informed about changes immediately?
Save this house as a favourite and receive an email if the price or status changes.
Popularity
0x
Viewed
0x
Saved
28/05/2024
On funda







