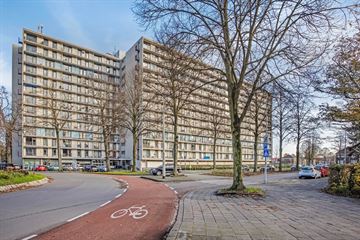
Sint Annadal 16-K6214 PB MaastrichtMariaberg
€ 265,000 k.k.
Description
This spacious apartment is located on the 8th floor of the well-known Sint Annadalflat. Due to its location, the apartment enjoys plenty of natural light and a beautiful view; on one side, there is a predominance of greenery, and on the other side, the center of Maastricht. It is within walking distance of the historic city center and the covered shopping center 'Brusselsepoort', which offers all amenities, including two large supermarkets.
There is a stunning view of the city, and all the iconic buildings of the city center can be admired from the gallery and the balcony.
The apartment is very centrally located, just a 5-minute walk from the center of Maastricht and in close proximity to the Brusselse Poort shopping center. City buses run every 5-10 minutes to and from the market, station, and the MUMC (Maastricht University Medical Center).
LAYOUT
Ground floor:
Common entrance/hall with elevator and stairwell.
The building also has a reception area for the caretaker.
From the common entrance, the spacious private storage room of approximately 6 m² is accessible.
Eighth floor:
Entrance; Hall with wooden flooring and access to the bathroom, which is equipped with a modern built-in washbasin, large mirror, and a spacious bathtub. Door leading to the storage room with electric boiler; Meter cupboard; Second bathroom with shower; Spacious bedroom with air conditioning and access to a large balcony; White tiled toilet; Spacious living room, again with wooden flooring, open kitchen, and air conditioning. The kitchen is equipped with various appliances, including a refrigerator and induction cooktop.
Special features:
The apartment is located on the edge of the city center.
Equipped with double air conditioning (in the living room and bedroom).
Within walking distance of public transport and shops.
The outer facade is a municipal monument.
Healthy Homeowners’ Association (VvE).
Heating via block heating with individual meters.
Healthy VvE.
Monthly VvE contribution: €189.00
Advance heating costs: €129.00
To protect the interests of both the buyer and the seller, it is expressly stated that a purchase agreement regarding this property will only be concluded after both buyer and seller have signed the agreement, as per the 'written requirement'. The period for any suspensive conditions is usually 5 weeks after signing. The deposit or bank guarantee is 10% of the purchase price. The buyer must deposit this amount at the relevant notary within 14 days after the suspensive conditions have expired. The buyer is always entitled, at their own expense, to have a technical inspection conducted or to consult other advisors to obtain a clear understanding of the condition of the property.
Features
Transfer of ownership
- Asking price
- € 265,000 kosten koper
- Asking price per m²
- € 3,046
- Listed since
- Status
- Available
- Acceptance
- Available in consultation
- VVE (Owners Association) contribution
- € 318.00 per month
Construction
- Type apartment
- Galleried apartment (apartment)
- Building type
- Resale property
- Year of construction
- 1960
- Specific
- Protected townscape or village view (permit needed for alterations) and monumental building
- Type of roof
- Flat roof covered with other
Surface areas and volume
- Areas
- Living area
- 87 m²
- Exterior space attached to the building
- 8 m²
- External storage space
- 8 m²
- Volume in cubic meters
- 288 m³
Layout
- Number of rooms
- 3 rooms (1 bedroom)
- Number of stories
- 12 stories
- Located at
- 8th floor
- Facilities
- Air conditioning, outdoor awning, elevator, rolldown shutters, and TV via cable
Energy
- Energy label
- Insulation
- Double glazing
- Heating
- Communal central heating
- Hot water
- Electrical boiler
Cadastral data
- MAASTRICHT K 4255
- Cadastral map
- Ownership situation
- Full ownership
Exterior space
- Location
- Alongside busy road, in residential district and unobstructed view
Storage space
- Shed / storage
- Storage box
- Facilities
- Electricity
Parking
- Type of parking facilities
- Public parking
VVE (Owners Association) checklist
- Registration with KvK
- Yes
- Annual meeting
- Yes
- Periodic contribution
- Yes (€ 318.00 per month)
- Reserve fund present
- Yes
- Maintenance plan
- Yes
- Building insurance
- Yes
Photos 33
© 2001-2024 funda
































