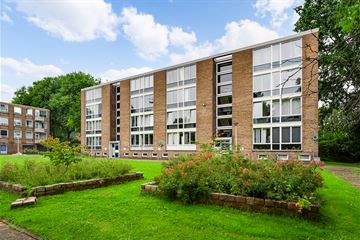This house on funda: https://www.funda.nl/en/detail/koop/maastricht/appartement-via-regia-127-c/43698098/

Description
Centrally located apartment with two bedrooms and a spacious living room. Located near the Brusselse Poort shopping center, the dynamic sports club De Pelikaan and the Hogeschool Zuyd. Moreover, only a 5-minute bike ride from the heart of Maastricht.
Basement
Private storage room (approx. 8m²).
Ground Floor
Central entrance with mailboxes and a video intercom system.
First Floor
Entrance (approx. 5m²) with video intercom. Very spacious and sunny living room (approx. 34m²) with access to a cozy balcony (approx. 2m²) at the rear. Modern, closed kitchen (approx. 9m²) with a refrigerator, hob, extractor hood and oven.
Utility room (3.5m²) with connections for washing machine and dryer, electric boiler, and fuse box.
Separate toilet. Bathroom (2.5m²) with shower and sink. Bedroom 1 (approx. 10m²) located at the rear. Bedroom 2 (approx. 13m²) at the rear, with a view of the Artsenijstraat.
All rooms are finished with a neat laminate floor, in the kitchen there is a modern tiled floor.
Make this sparkling apartment your new retreat!
Additional information:
- VvE contribution of € 298.63 including building insurance, administration costs and reservation for major maintenance
- Advance heating costs € 233.58 - In 2018, a CHP installation was selected, which generates electricity in addition to the block heating.
- Next year, the cavity will be insulated and the pointing of the outer walls will be renewed.
- Availability immediately
Additional conditions:
- For apartments older than 25 years, the age clause applies.
- If the apartment is not occupied by the seller, the non-occupancy clause applies.
- A 10% bank guarantee deposit will be included in the purchase agreement.
- There is a project notary for the deed of delivery
This information has been carefully compiled by SMITS. Vastgoed. Although combined with great care, we accept no liability for any incompleteness or errors, or the consequences thereof. All dimensions and surfaces provided are indicative.
Features
Transfer of ownership
- Last asking price
- € 200,000 kosten koper
- Asking price per m²
- € 2,500
- Status
- Sold
- VVE (Owners Association) contribution
- € 533.00 per month
Construction
- Type apartment
- Apartment with shared street entrance (apartment)
- Building type
- Resale property
- Year of construction
- 1960
- Type of roof
- Flat roof covered with asphalt roofing
Surface areas and volume
- Areas
- Living area
- 80 m²
- Exterior space attached to the building
- 2 m²
- External storage space
- 8 m²
- Volume in cubic meters
- 254 m³
Layout
- Number of rooms
- 4 rooms (2 bedrooms)
- Number of bath rooms
- 1 bathroom
- Bathroom facilities
- Shower and washstand
- Number of stories
- 4 stories
- Located at
- 3rd floor
Energy
- Energy label
- Heating
- Communal central heating
- Hot water
- Electrical boiler
Storage space
- Shed / storage
- Built-in
Parking
- Type of parking facilities
- Public parking and resident's parking permits
VVE (Owners Association) checklist
- Registration with KvK
- Yes
- Annual meeting
- Yes
- Periodic contribution
- Yes (€ 533.00 per month)
- Reserve fund present
- Yes
- Maintenance plan
- Yes
- Building insurance
- Yes
Photos 11
© 2001-2025 funda










